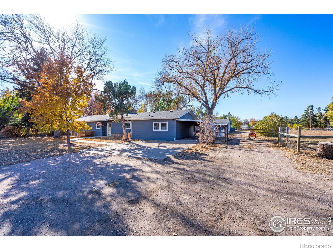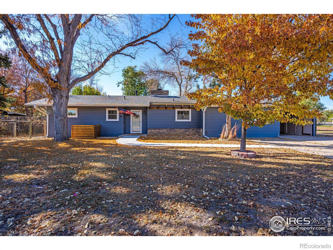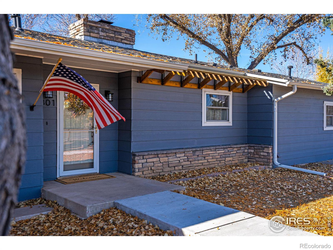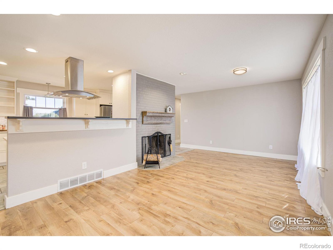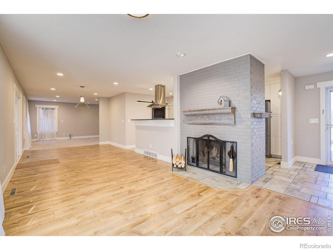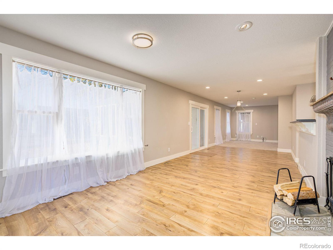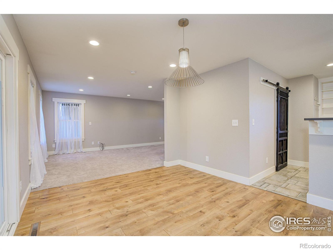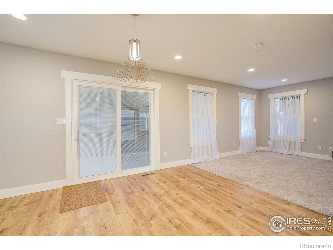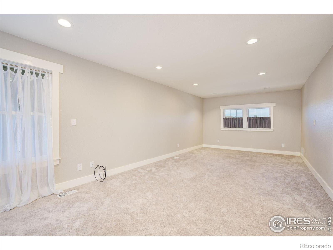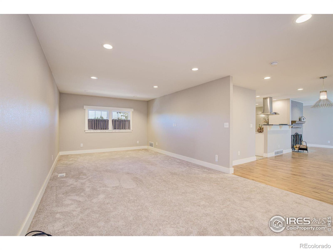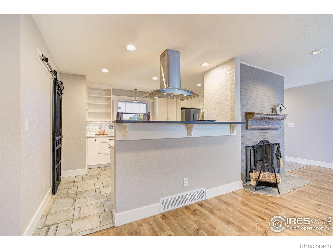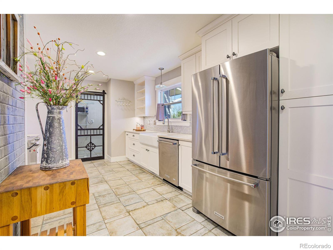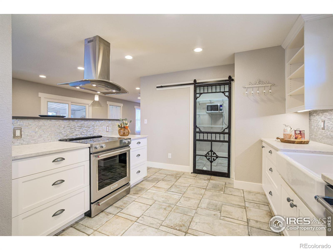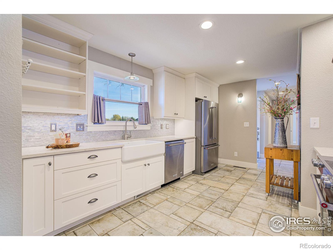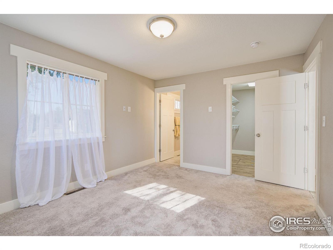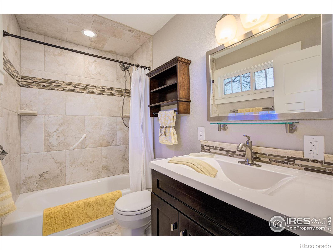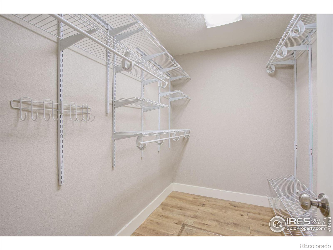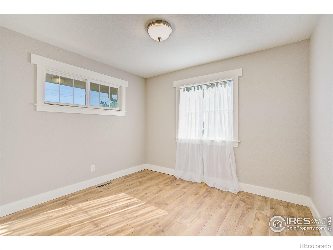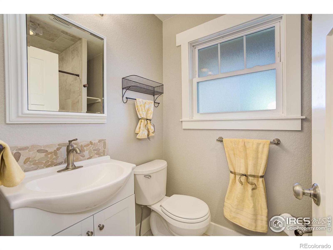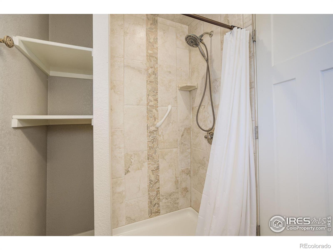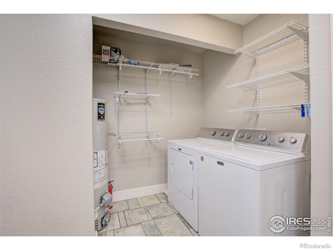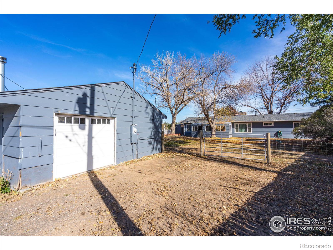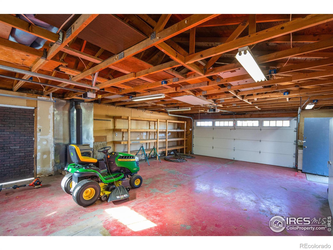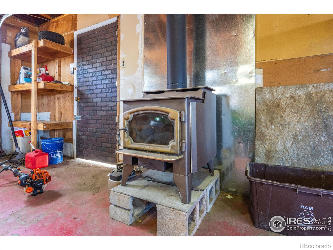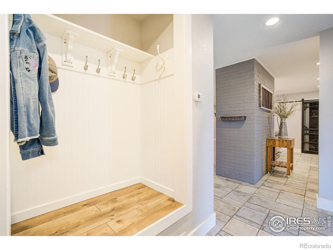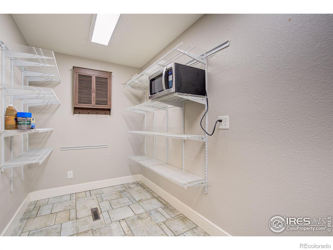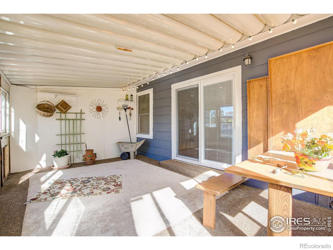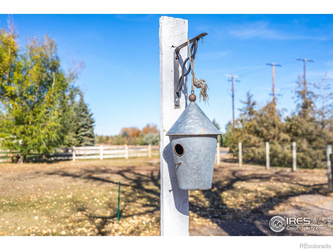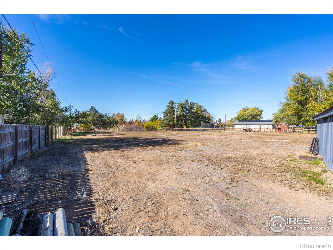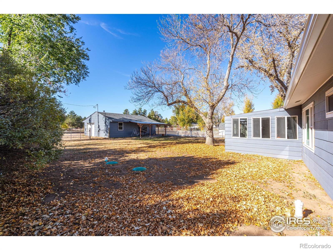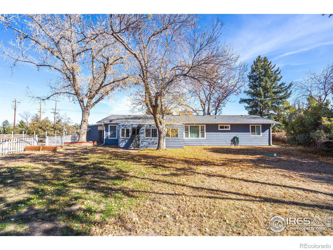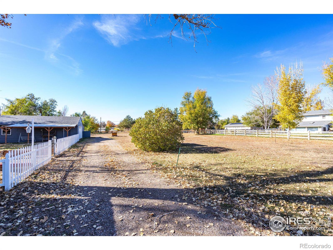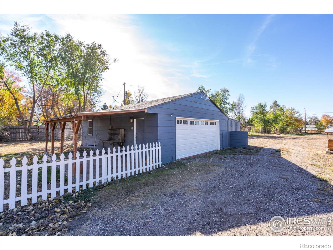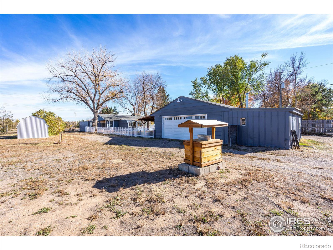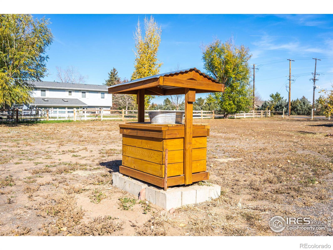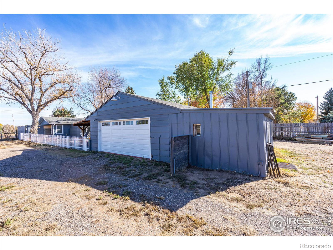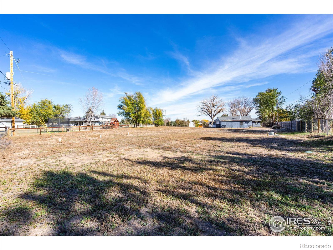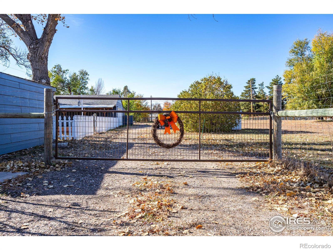Find us on...
Dashboard
- 2 Beds
- 2 Baths
- 1,580 Sqft
- 1.06 Acres
New Search X
1801 S County Road 5
Looking for an in town"just the right sized"one level with no stairs or costly rarely used space to maintain, set on 1 ac, ez I-25 access. This 1970's Ranch, redesigned & updated in 2016,may be it! A Country Cottage featuring 2 Bdrm, 2 Bths, L-shaped LR/FR/ fireplace DA, Kitchen/Brickwall charm, serving bar, SS qppl,farm sink, huge walk-in pantry/laundry. SGD to 3 season enclosed porch.Amazingly clean fenced property. Room for add'l shop/barn/horse/garden-Includes well , for outside use only, with wishing well style cover. Oversized two car-drive thru garage with wood burning stove to code, 220, covered patio.Including newer John Deere Rider mower, patio swing and potting bench, a storage shed (8 x 10), additional fencing material and front(20 x 15) car port. White picket fence and stock gate enclosing a separate smaller back yard completes this little bit of country!! All trees have been trimmed and maintained on yearly basis along with X-cel recently trimming South property line for power line safety. Septic system recently updated with repairs suggested but not required. Excluded from sale are staging items, Seller personal items in porch, garage and shed.
Listing Office: RE/MAX Alliance-FTC South 
Essential Information
- MLS® #IR979099
- Price$737,000
- Bedrooms2
- Bathrooms2.00
- Full Baths1
- Square Footage1,580
- Acres1.06
- Year Built1971
- TypeResidential
- Sub-TypeSingle Family Residence
- StyleCottage
- StatusActive
Community Information
- Address1801 S County Road 5
- SubdivisionHomestead Estates
- CityFort Collins
- CountyLarimer
- StateCO
- Zip Code80525
Amenities
- Parking Spaces2
- # of Garages2
Utilities
Electricity Available, Natural Gas Available
Parking
Heated Garage, Oversized, RV Access/Parking
Interior
- HeatingForced Air
- CoolingCentral Air
- FireplaceYes
- # of Fireplaces1
- FireplacesDining Room
- StoriesOne
Interior Features
No Stairs, Open Floorplan, Pantry, Walk-In Closet(s)
Appliances
Dishwasher, Dryer, Microwave, Oven, Refrigerator, Washer
Exterior
- Lot DescriptionLevel
- RoofComposition
Windows
Double Pane Windows, Window Coverings
School Information
- DistrictPoudre R-1
- ElementaryTimnath
- MiddleOther
- HighFossil Ridge
Additional Information
- Date ListedNovember 22nd, 2022
- ZoningRES
Listing Details
 RE/MAX Alliance-FTC South
RE/MAX Alliance-FTC South- Office Contact9702263990
 Terms and Conditions: The content relating to real estate for sale in this Web site comes in part from the Internet Data eXchange ("IDX") program of METROLIST, INC., DBA RECOLORADO® Real estate listings held by brokers other than RE/MAX Professionals are marked with the IDX Logo. This information is being provided for the consumers personal, non-commercial use and may not be used for any other purpose. All information subject to change and should be independently verified.
Terms and Conditions: The content relating to real estate for sale in this Web site comes in part from the Internet Data eXchange ("IDX") program of METROLIST, INC., DBA RECOLORADO® Real estate listings held by brokers other than RE/MAX Professionals are marked with the IDX Logo. This information is being provided for the consumers personal, non-commercial use and may not be used for any other purpose. All information subject to change and should be independently verified.
Copyright 2025 METROLIST, INC., DBA RECOLORADO® -- All Rights Reserved 6455 S. Yosemite St., Suite 500 Greenwood Village, CO 80111 USA
Listing information last updated on February 22nd, 2025 at 3:03pm MST.

