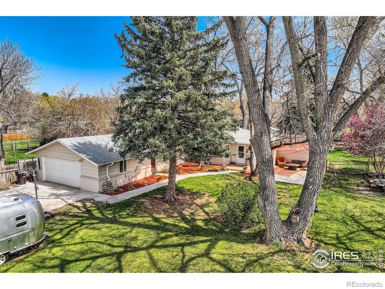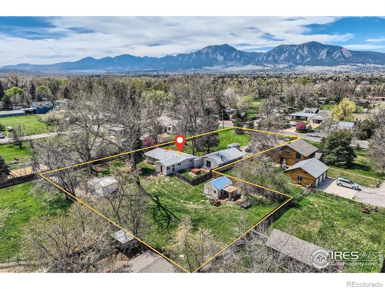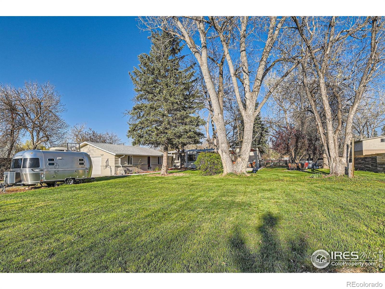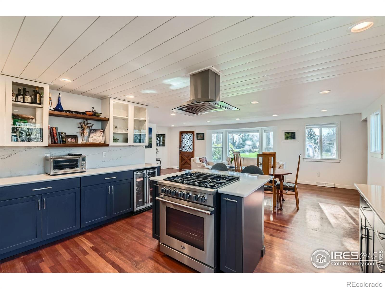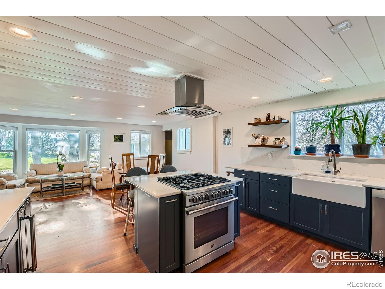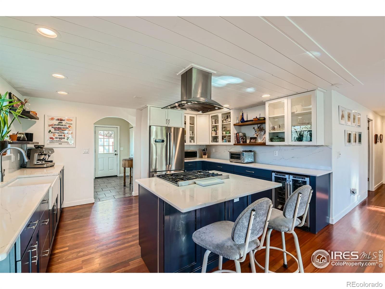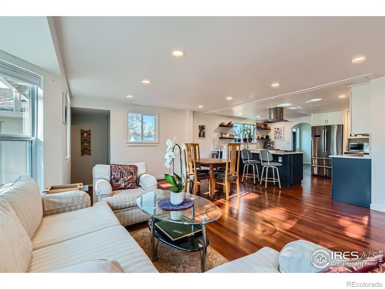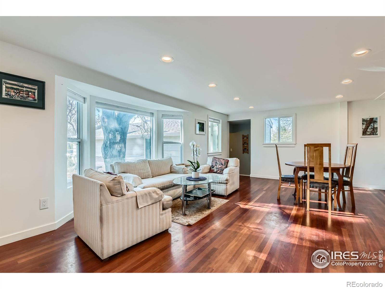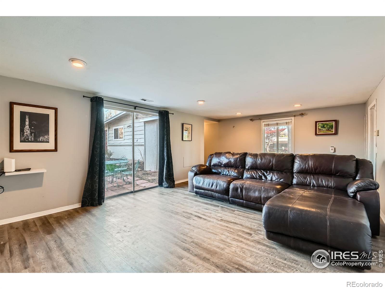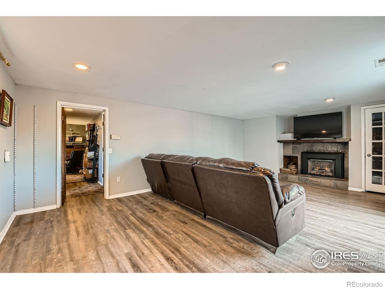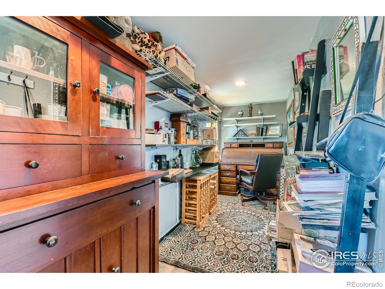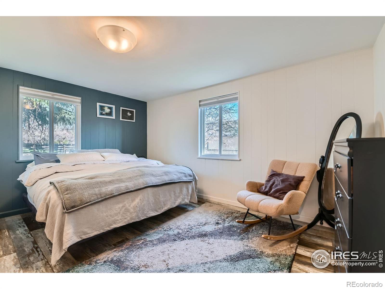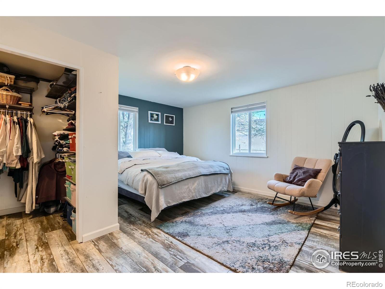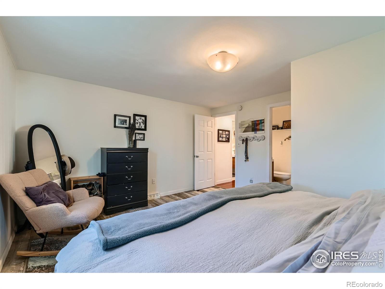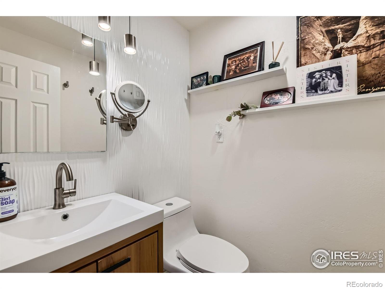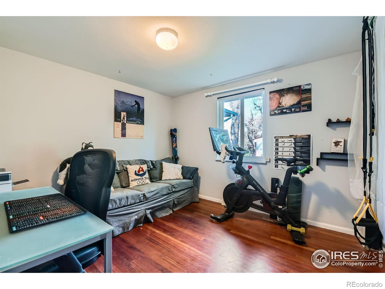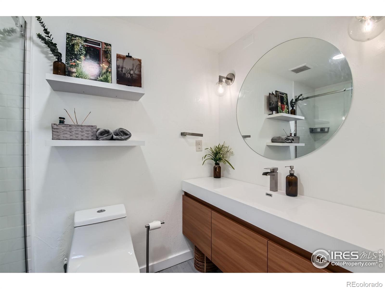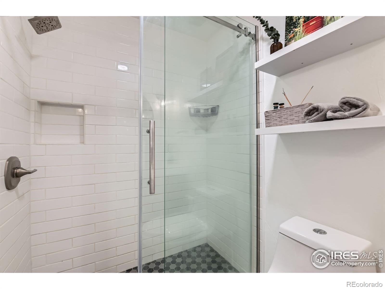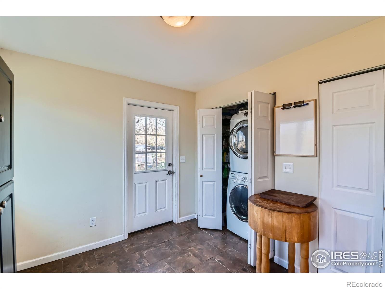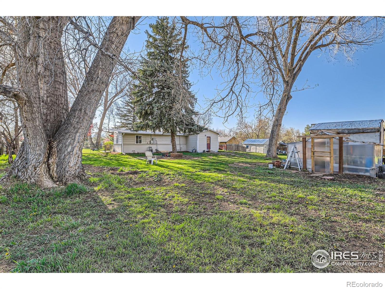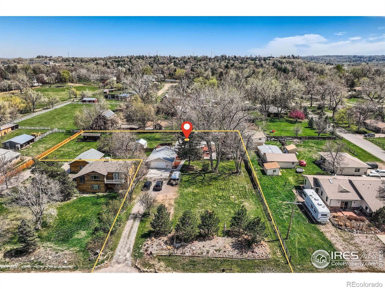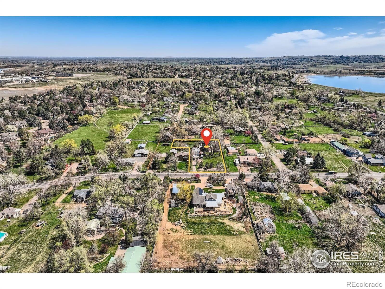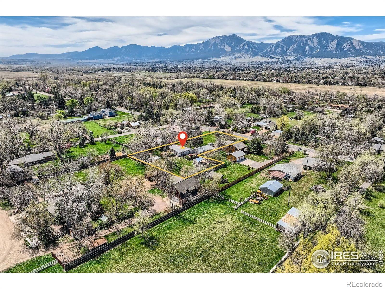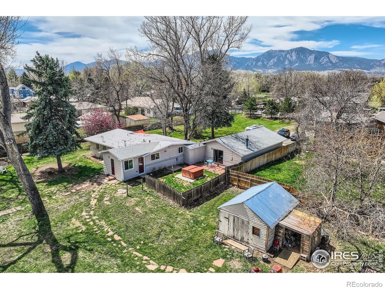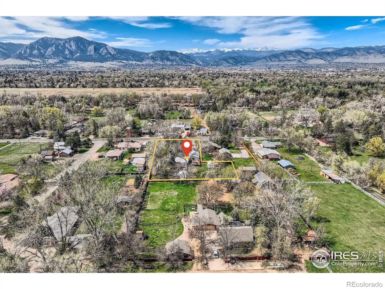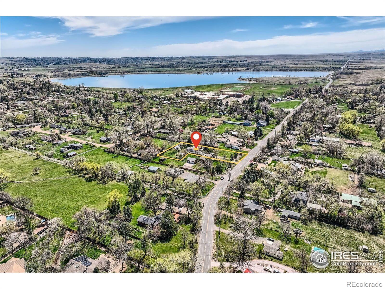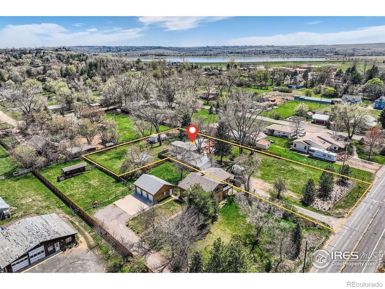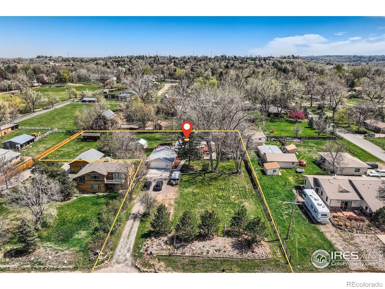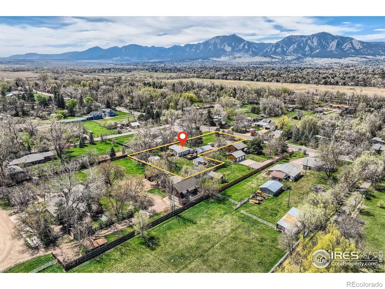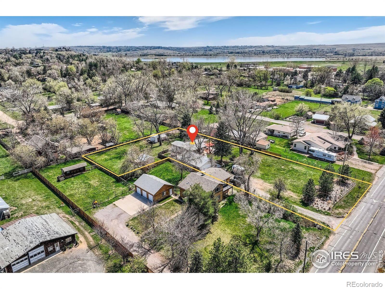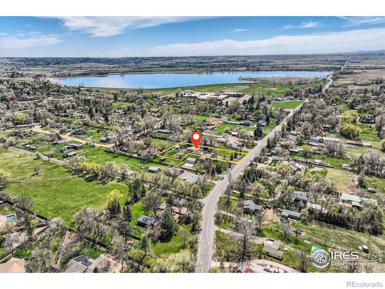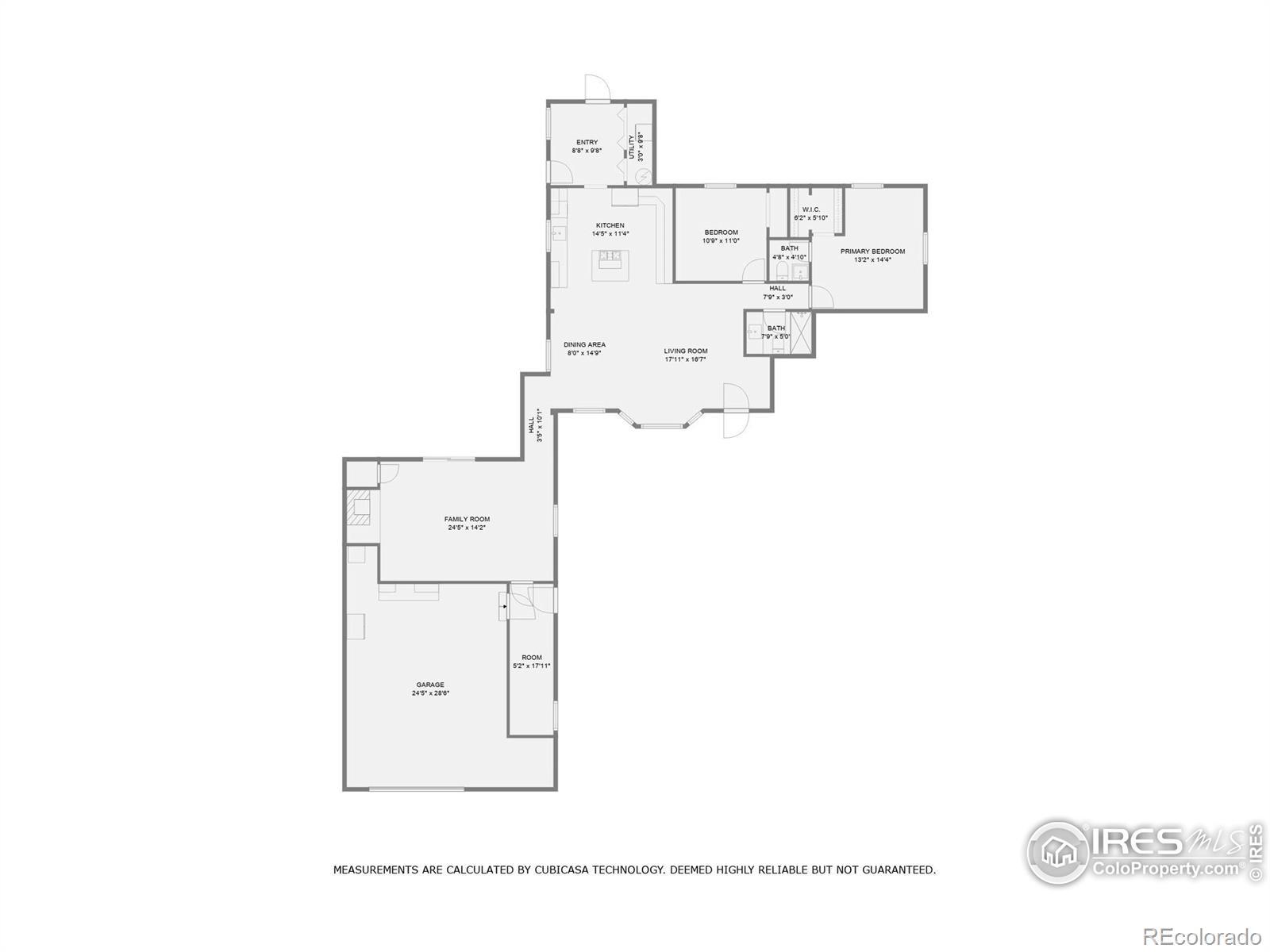Find us on...
Dashboard
- 2 Beds
- 2 Baths
- 1,703 Sqft
- 1½ Acres
New Search X
1098 Cherryvale Road
Beautifully updated home on an incredible 1-acre lot! This charming property delivers with modern updates with country comfort and is set back off Cherryvale over 175ft. Zoned RR that allows you to build your own micro-farm (see attachments for Boulder County's animal allowances). Inside you'll find the floorplan has been reimagined to provide an open floorplan while maintaining privacy for the bedrooms. Newly professionally remodeled kitchen (2023) shines with modern finishes, two-toned cabinets, gas stove on the island, open shelving, and stainless-steel appliances and more. Both bathrooms professionally renovated in 2023. Outdoors, you'll find mature trees, a greenhouse, two large storage sheds, and ample space for animals. Oversized 2-car garage for all your cars and toys, and TONS of additional parking on the property for your RV. The expansive front patio offers a peaceful place to relax, set well back from the road for added privacy. Other improvements: Water Heater (2024), Furnace (2023), Roof (2021), Gutters w/ Leaf Guards (2024), Exterior/Interior Paint (2023), Washer/Dryer (2020). A rare find that offers both convenience and room to roam - all just minutes from Baseline Lake, Flatirons Golf Course, shopping, and restaurants.
Listing Office: RE/MAX of Boulder, Inc 
Essential Information
- MLS® #IR1031734
- Price$1,250,000
- Bedrooms2
- Bathrooms2.00
- Half Baths1
- Square Footage1,703
- Acres1.05
- Year Built1967
- TypeResidential
- Sub-TypeSingle Family Residence
- StatusActive
Community Information
- Address1098 Cherryvale Road
- SubdivisionSouth Central
- CityBoulder
- CountyBoulder
- StateCO
- Zip Code80303
Amenities
- Parking Spaces2
- ParkingRV Access/Parking
- # of Garages2
Utilities
Cable Available, Electricity Available, Internet Access (Wired), Natural Gas Available
Interior
- HeatingForced Air
- CoolingCentral Air
- FireplaceYes
- FireplacesFamily Room, Gas
- StoriesOne
Interior Features
Eat-in Kitchen, Kitchen Island, Open Floorplan, Walk-In Closet(s)
Appliances
Bar Fridge, Dishwasher, Disposal, Dryer, Microwave, Oven, Refrigerator, Self Cleaning Oven, Washer
Exterior
- Lot DescriptionSprinklers In Front
- RoofComposition
Windows
Double Pane Windows, Window Coverings
School Information
- DistrictBoulder Valley RE 2
- ElementaryDouglass
- MiddlePlatt
- HighFairview
Additional Information
- Date ListedApril 24th, 2025
- ZoningRR
Listing Details
 RE/MAX of Boulder, Inc
RE/MAX of Boulder, Inc- Office Contact7209350834
 Terms and Conditions: The content relating to real estate for sale in this Web site comes in part from the Internet Data eXchange ("IDX") program of METROLIST, INC., DBA RECOLORADO® Real estate listings held by brokers other than RE/MAX Professionals are marked with the IDX Logo. This information is being provided for the consumers personal, non-commercial use and may not be used for any other purpose. All information subject to change and should be independently verified.
Terms and Conditions: The content relating to real estate for sale in this Web site comes in part from the Internet Data eXchange ("IDX") program of METROLIST, INC., DBA RECOLORADO® Real estate listings held by brokers other than RE/MAX Professionals are marked with the IDX Logo. This information is being provided for the consumers personal, non-commercial use and may not be used for any other purpose. All information subject to change and should be independently verified.
Copyright 2025 METROLIST, INC., DBA RECOLORADO® -- All Rights Reserved 6455 S. Yosemite St., Suite 500 Greenwood Village, CO 80111 USA
Listing information last updated on April 25th, 2025 at 12:33am MDT.

