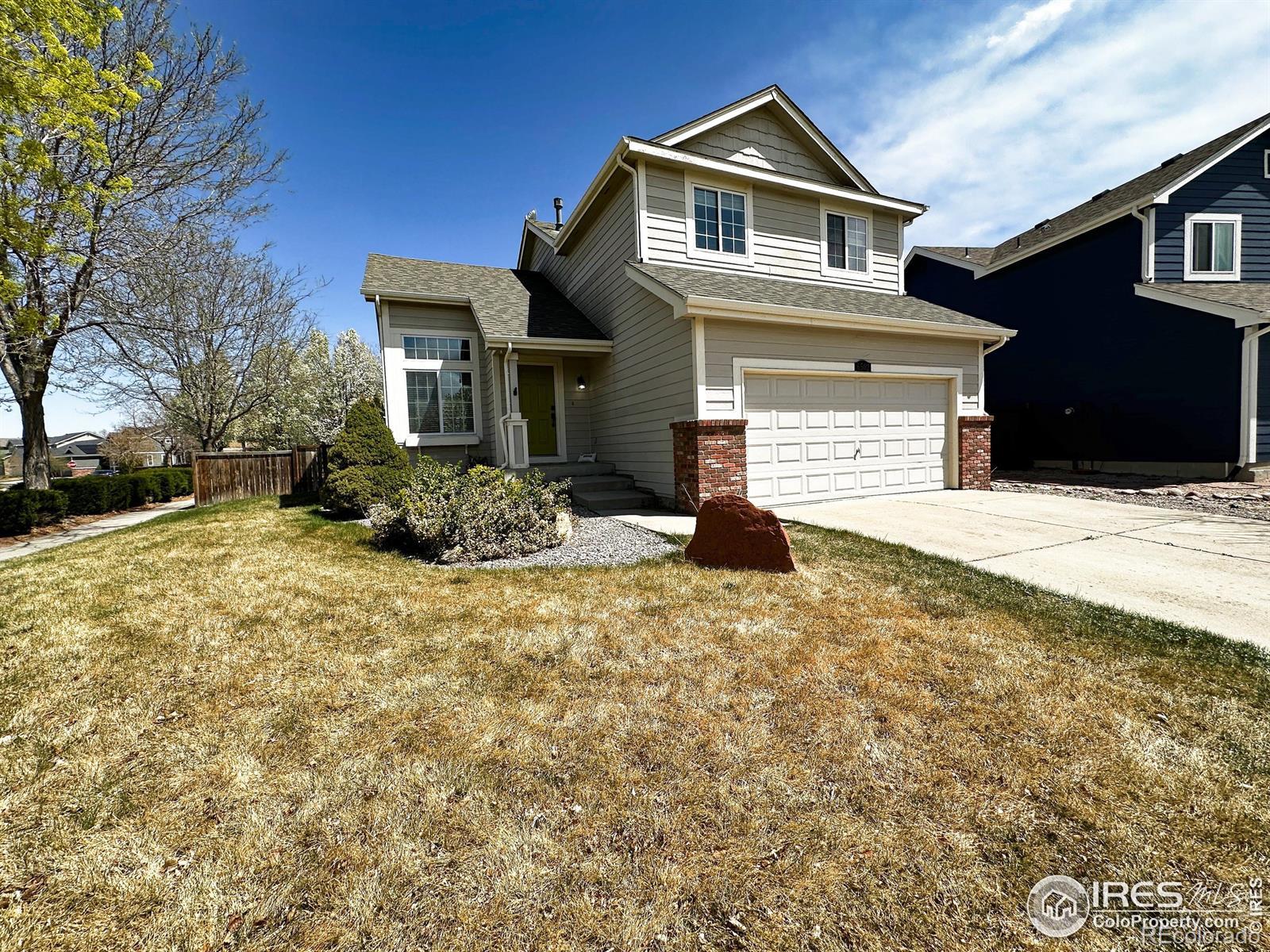Find us on...
Dashboard
- 4 Beds
- 4 Baths
- 2,063 Sqft
- .14 Acres
New Search X
6502 Carmichael Street
This 4-bedroom, 4-bath home offers the perfect blend of style, comfort, and convenience in a highly sought-after location near Bacon Elementary, parks, open space, dining, and I-25. Situated on a corner lot with western views, the home features cherry wood and hardwood floors throughout the main level, abundant natural light, and upgraded lighting fixtures. The kitchen is outfitted with slab granite countertops, a Bosch stainless steel dishwasher, smooth-top range/oven, and maple cabinets with roll-out shelves. The spacious primary suite includes a walk-in closet and private bath.Downstairs, the finished basement offers flexible living space with French doors, built-in cabinets, and a versatile room that functions as a craft space, office, or bedroom, complete with a Murphy bed and private bathroom with walk-in shower. Additional updates include a new closet shelving system and modernized bathrooms. Outside, enjoy a fully fenced yard with gorgeous landscaping, a custom stamped concrete patio perfect for entertaining, and a low-maintenance lifestyle. This home has been pre-inspected for added peace of mind. Located in an excellent school district-this is a must-see!
Listing Office: Home Savings Realty 
Essential Information
- MLS® #IR1031533
- Price$565,000
- Bedrooms4
- Bathrooms4.00
- Full Baths2
- Half Baths1
- Square Footage2,063
- Acres0.14
- Year Built2003
- TypeResidential
- Sub-TypeSingle Family Residence
- StyleContemporary
- StatusActive
Community Information
- Address6502 Carmichael Street
- SubdivisionWestchase PUD
- CityFort Collins
- CountyLarimer
- StateCO
- Zip Code80528
Amenities
- AmenitiesPark
- Parking Spaces2
- # of Garages2
Utilities
Electricity Available, Natural Gas Available
Interior
- HeatingForced Air
- CoolingCeiling Fan(s), Central Air
- StoriesTwo
Interior Features
Vaulted Ceiling(s), Walk-In Closet(s)
Appliances
Dishwasher, Disposal, Dryer, Microwave, Oven, Refrigerator, Washer
Exterior
- WindowsWindow Coverings
- RoofComposition
Lot Description
Corner Lot, Level, Sprinklers In Front
School Information
- DistrictPoudre R-1
- ElementaryBacon
- MiddlePreston
- HighFossil Ridge
Additional Information
- Date ListedApril 18th, 2025
- ZoningLMN
Listing Details
 Home Savings Realty
Home Savings Realty- Office Contact9706918429
 Terms and Conditions: The content relating to real estate for sale in this Web site comes in part from the Internet Data eXchange ("IDX") program of METROLIST, INC., DBA RECOLORADO® Real estate listings held by brokers other than RE/MAX Professionals are marked with the IDX Logo. This information is being provided for the consumers personal, non-commercial use and may not be used for any other purpose. All information subject to change and should be independently verified.
Terms and Conditions: The content relating to real estate for sale in this Web site comes in part from the Internet Data eXchange ("IDX") program of METROLIST, INC., DBA RECOLORADO® Real estate listings held by brokers other than RE/MAX Professionals are marked with the IDX Logo. This information is being provided for the consumers personal, non-commercial use and may not be used for any other purpose. All information subject to change and should be independently verified.
Copyright 2025 METROLIST, INC., DBA RECOLORADO® -- All Rights Reserved 6455 S. Yosemite St., Suite 500 Greenwood Village, CO 80111 USA
Listing information last updated on April 21st, 2025 at 5:33am MDT.




























