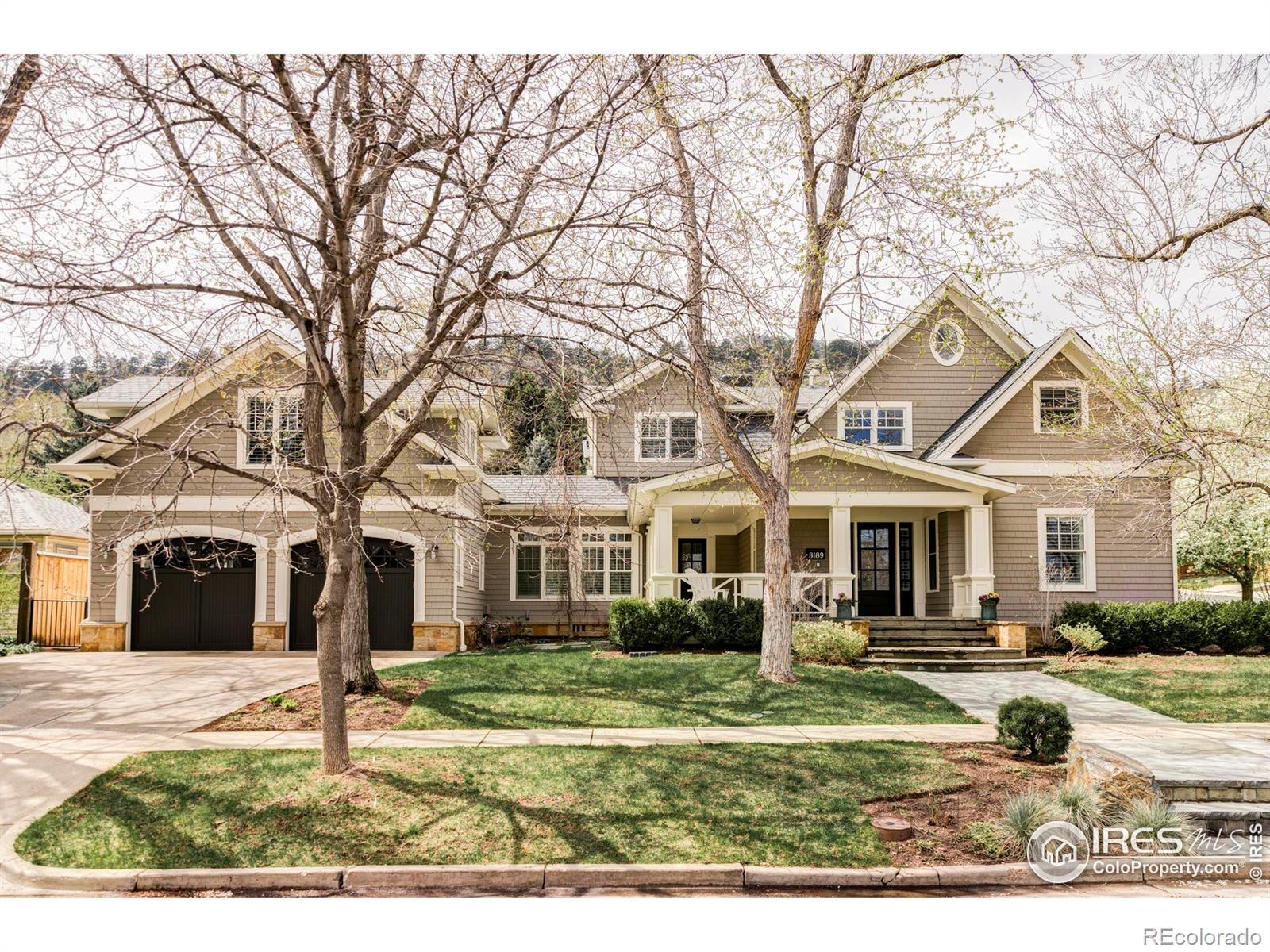Find us on...
Dashboard
- 5 Beds
- 6 Baths
- 5,394 Sqft
- .33 Acres
New Search X
3189 5th Street
Nestled on an oversized, ultra-rare 14,424 sq ft corner shaded by mature trees, and featuring 4 en-suite bedrooms upstairs, 3189 5th St offers timeless style, seamless indoor-outdoor living & coveted location in Boulder's beloved Newlands neighborhood. A covered front porch leads into warm, welcoming interiors filled with natural light, hardwood floors & detailed millwork. A cozy living room with a fireplace opens to a formal dining room-ideal for hosting. At the back of the home, a spacious family room boasts built-in shelving, coffered ceilings & stone fireplace. The adjacent kitchen includes a farmhouse sink, stainless steel appliances, pot filler, 6-burner gas range, generous center island & sunny breakfast nook. The main level is complete with a powder room, laundry room & thoughtfully designed mudroom with limestone flooring & custom lockers. Above the attached two-car garage, a separate wing offers multiple rooms with vaulted wood-beamed ceilings, a bathroom & direct access to the backyard-perfect for guests, an office, or a creative studio. Upstairs, tall ceilings continue throughout 4 en-suite bedrooms connected by a wide hardwood hallway. The expansive primary suite includes hardwood flooring, a private balcony with foothill views & 2 walk-in closets. The primary bathroom features a steam shower, water closet & double vanity. A built-in window bench at the end of the hall adds a charming touch. Outside, the home's stunning outdoor spaces are designed for both relaxation and entertaining. A stone patio includes an outdoor kitchen w/ bar seating, grill, beverage tap, fridge & sink. A retractable awning offers shade, while a fire pit, in-ground hot tub, pergola & tranquil water feature create spaces to gather or unwind. Terraced landscaping, sculptural plantings & grassy lawn complete the serene setting. Located on a quiet, tree-lined street with Mt Sanitas trail access just 2 blocks away, 3189 5th offers the perfect blend of beauty & everyday convenience.
Listing Office: Compass - Boulder 
Essential Information
- MLS® #IR1031501
- Price$6,995,000
- Bedrooms5
- Bathrooms6.00
- Full Baths1
- Half Baths1
- Square Footage5,394
- Acres0.33
- Year Built2005
- TypeResidential
- Sub-TypeSingle Family Residence
- StatusActive
Community Information
- Address3189 5th Street
- SubdivisionNewlands
- CityBoulder
- CountyBoulder
- StateCO
- Zip Code80304
Amenities
- Parking Spaces2
- # of Garages2
- ViewMountain(s)
Utilities
Electricity Available, Natural Gas Available
Interior
- HeatingRadiant
- CoolingEvaporative Cooling
- FireplaceYes
- StoriesTwo
Interior Features
Eat-in Kitchen, Kitchen Island, Open Floorplan, Pantry, Vaulted Ceiling(s), Walk-In Closet(s)
Appliances
Dishwasher, Disposal, Dryer, Microwave, Oven, Refrigerator, Washer
Fireplaces
Family Room, Gas, Living Room
Exterior
- RoofComposition
Exterior Features
Balcony, Gas Grill, Spa/Hot Tub
Lot Description
Corner Lot, Sprinklers In Front
Windows
Bay Window(s), Double Pane Windows, Window Coverings
School Information
- DistrictBoulder Valley RE 2
- ElementaryFoothill
- MiddleCasey
- HighBoulder
Additional Information
- Date ListedApril 18th, 2025
- ZoningSFR
Listing Details
 Compass - Boulder
Compass - Boulder- Office Contact7204807650
 Terms and Conditions: The content relating to real estate for sale in this Web site comes in part from the Internet Data eXchange ("IDX") program of METROLIST, INC., DBA RECOLORADO® Real estate listings held by brokers other than RE/MAX Professionals are marked with the IDX Logo. This information is being provided for the consumers personal, non-commercial use and may not be used for any other purpose. All information subject to change and should be independently verified.
Terms and Conditions: The content relating to real estate for sale in this Web site comes in part from the Internet Data eXchange ("IDX") program of METROLIST, INC., DBA RECOLORADO® Real estate listings held by brokers other than RE/MAX Professionals are marked with the IDX Logo. This information is being provided for the consumers personal, non-commercial use and may not be used for any other purpose. All information subject to change and should be independently verified.
Copyright 2025 METROLIST, INC., DBA RECOLORADO® -- All Rights Reserved 6455 S. Yosemite St., Suite 500 Greenwood Village, CO 80111 USA
Listing information last updated on April 19th, 2025 at 4:33am MDT.









































