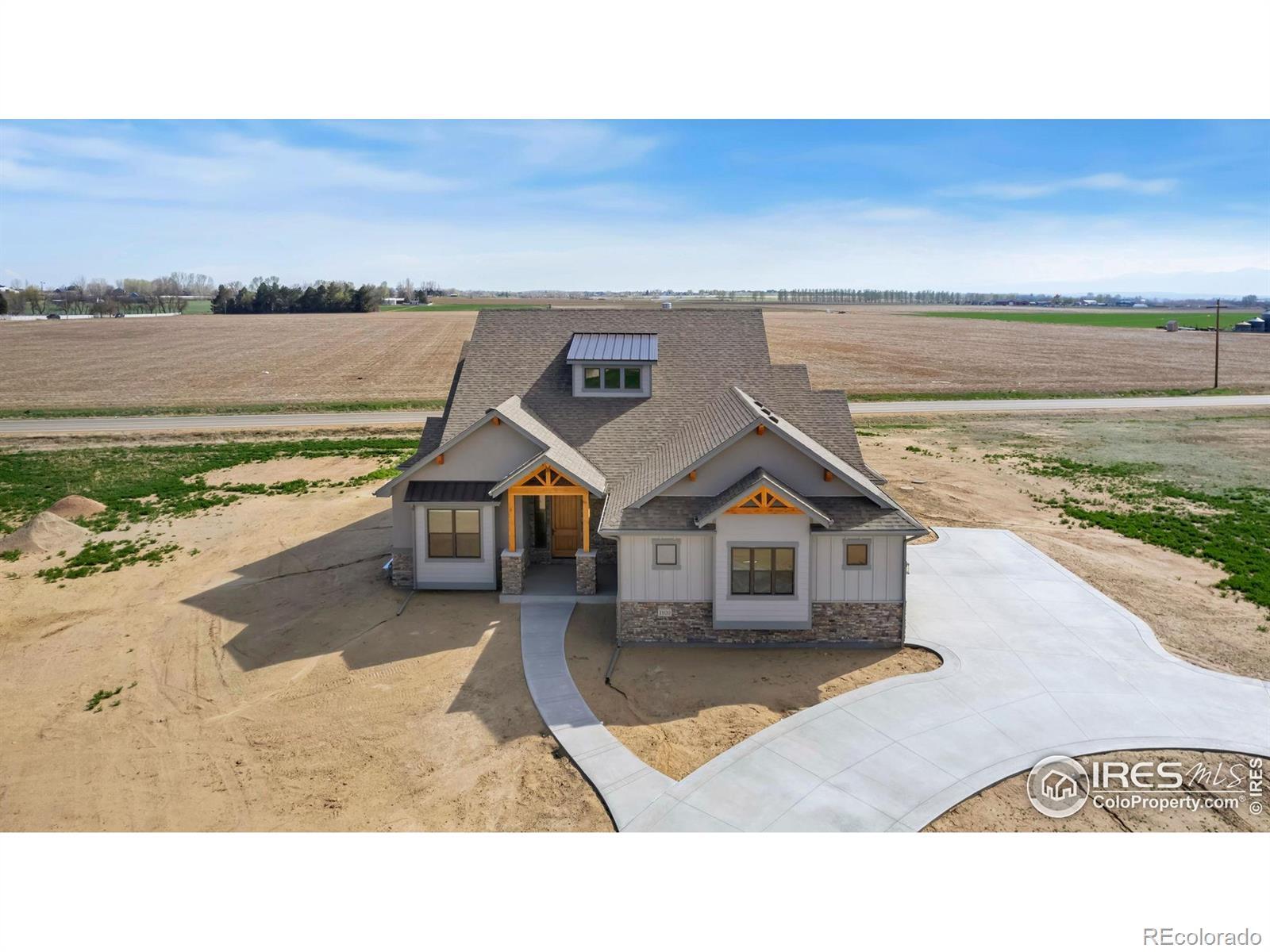Find us on...
Dashboard
- 4 Beds
- 3 Baths
- 3,579 Sqft
- .77 Acres
New Search X
1920 Country Drive
Set in a brand-new neighborhood with wide open skies and Front Range views, this newly built custom ranch home delivers the space, style, and comfort you've been searching for, all wrapped in modern craftsmanship and thoughtful design. Step into a sun-drenched living space where modern luxury meets rustic charm. Featuring beamed ceilings, luxury vinyl plank flooring throughout, and a stone wood-burning fireplace as the focal point, this living room invites cozy gatherings year-round. Massive 12-ft glass doors slide open to a covered concrete patio, perfectly framing your uninterrupted mountain views from both the backyard and west side of the home. The kitchen is a true standout, equipped with warranty-backed stainless steel appliances including a custom vent-a-hood, granite countertops w/ Hydro-shield sealant protection & a 10-year warranty, under cabinet lighting, and an island with ample prep space. A clever cabinet-look door leads to a huge walk-in pantry w/ a desk area. Enjoy the privacy of a split-bedroom floorplan w/ the primary suite tucked away from the guest bedroom and office. It features an ensuite bath with an oversized walk-in shower, and a spacious walk-in closet w/ a solar tube for extra daylight. Downstairs, the entertainment area has a wet bar and is prepped for a gas fireplace. You'll also find two additional bedrooms, a shared bath, and a huge unfinished space that's perfect for storage or future expansion. The oversized 3-car garage is wired for an EV charger w/ plenty of space for vehicles, gear, and hobbies, while the circular driveway adds extra convenience and curb appeal. Dawn to dusk exterior lights w/ built-in sensor. The 3/4-acre lot offers room to grow w/ space for an outbuilding. Enjoy peace of mind with the builder's warranty still in effect, covering you as you settle into your brand-new home. Every element has been carefully constructed and professionally finished, making this home very energy-efficient and truly turnkey.
Listing Office: Kittle Real Estate 
Essential Information
- MLS® #IR1031338
- Price$1,450,000
- Bedrooms4
- Bathrooms3.00
- Full Baths2
- Square Footage3,579
- Acres0.77
- Year Built2025
- TypeResidential
- Sub-TypeSingle Family Residence
- StyleContemporary
- StatusActive
Community Information
- Address1920 Country Drive
- SubdivisionHauck Meadows II
- CityFrederick
- CountyWeld
- StateCO
- Zip Code80504
Amenities
- Parking Spaces3
- ParkingOversized
- # of Garages3
- ViewMountain(s)
Utilities
Electricity Available, Natural Gas Available
Interior
- HeatingForced Air
- CoolingCeiling Fan(s), Central Air
- FireplaceYes
- FireplacesLiving Room
- StoriesOne
Interior Features
Eat-in Kitchen, Kitchen Island, Open Floorplan, Pantry, Radon Mitigation System, Vaulted Ceiling(s), Walk-In Closet(s), Wet Bar
Appliances
Dishwasher, Disposal, Microwave, Oven, Refrigerator
Exterior
- Lot DescriptionLevel
- RoofComposition
Windows
Bay Window(s), Skylight(s), Window Coverings
School Information
- DistrictSt. Vrain Valley RE-1J
- ElementaryGrand View
- MiddleErie
- HighErie
Additional Information
- Date ListedApril 18th, 2025
- ZoningR-E
Listing Details
 Kittle Real Estate
Kittle Real Estate- Office Contact9702189200
 Terms and Conditions: The content relating to real estate for sale in this Web site comes in part from the Internet Data eXchange ("IDX") program of METROLIST, INC., DBA RECOLORADO® Real estate listings held by brokers other than RE/MAX Professionals are marked with the IDX Logo. This information is being provided for the consumers personal, non-commercial use and may not be used for any other purpose. All information subject to change and should be independently verified.
Terms and Conditions: The content relating to real estate for sale in this Web site comes in part from the Internet Data eXchange ("IDX") program of METROLIST, INC., DBA RECOLORADO® Real estate listings held by brokers other than RE/MAX Professionals are marked with the IDX Logo. This information is being provided for the consumers personal, non-commercial use and may not be used for any other purpose. All information subject to change and should be independently verified.
Copyright 2025 METROLIST, INC., DBA RECOLORADO® -- All Rights Reserved 6455 S. Yosemite St., Suite 500 Greenwood Village, CO 80111 USA
Listing information last updated on April 24th, 2025 at 1:19pm MDT.









































