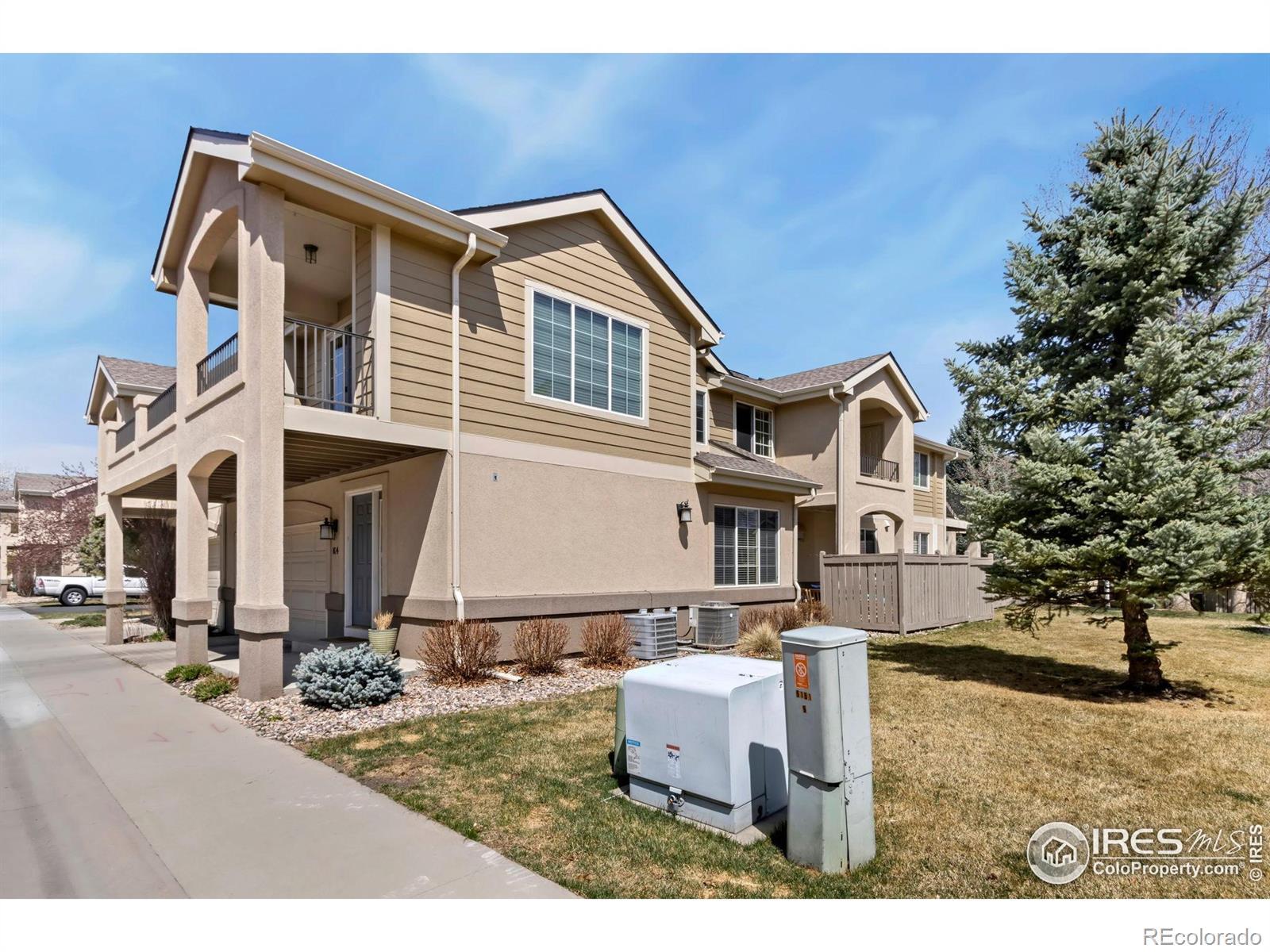Find us on...
Dashboard
- $400k Price
- 3 Beds
- 2 Baths
- 1,449 Sqft
New Search X
5151 Boardwalk Drive K4
Exceptional location, low-maintenance living, lock & leave opportunities - don't miss out on all these great features with this fantastic home in The Hamlet at Miramont. Open living concept includes a great room with fireplace that easily moves into the dining and kitchen - perfect for entertaining or just flowing between spaces when you are not entertaining. Two bedrooms, two bathrooms and the laundry room all on the same level provide convenience. Large deck facing south brings in light with sliding doors from both the dining area and primary bedroom. Generous garage space and a third bedroom on the main floor. All appliances are included. Located in a desirable and convenient area of southeast Fort Collins where you have great shopping, dining, healthcare, fitness & recreation all around. Miramont Park is across the street. HOA covers exterior maintenance, common areas, lawn maintenance & snow removal - gives you more time to enjoy life!
Listing Office: Group Centerra 
Essential Information
- MLS® #IR1031247
- Price$400,000
- Bedrooms3
- Bathrooms2.00
- Full Baths2
- Square Footage1,449
- Acres0.00
- Year Built1998
- TypeResidential
- Sub-TypeTownhouse
- StyleContemporary
- StatusActive
Community Information
- Address5151 Boardwalk Drive K4
- SubdivisionHamlet Condos Miramont
- CityFort Collins
- CountyLarimer
- StateCO
- Zip Code80525
Amenities
- AmenitiesClubhouse
- Parking Spaces2
- # of Garages2
Utilities
Cable Available, Electricity Available, Internet Access (Wired), Natural Gas Available
Interior
- HeatingForced Air
- CoolingCeiling Fan(s), Central Air
- FireplaceYes
- FireplacesFamily Room, Gas
- StoriesOne
Interior Features
Eat-in Kitchen, Jet Action Tub, Kitchen Island, Open Floorplan, Pantry, Vaulted Ceiling(s)
Appliances
Dishwasher, Dryer, Microwave, Oven, Refrigerator, Self Cleaning Oven, Washer
Exterior
- Lot DescriptionLevel
- RoofComposition
Windows
Double Pane Windows, Window Coverings
School Information
- DistrictPoudre R-1
- ElementaryWerner
- MiddlePreston
- HighFossil Ridge
Additional Information
- Date ListedApril 15th, 2025
- ZoningLMN
Listing Details
 Group Centerra
Group Centerra- Office Contact9704439910
 Terms and Conditions: The content relating to real estate for sale in this Web site comes in part from the Internet Data eXchange ("IDX") program of METROLIST, INC., DBA RECOLORADO® Real estate listings held by brokers other than RE/MAX Professionals are marked with the IDX Logo. This information is being provided for the consumers personal, non-commercial use and may not be used for any other purpose. All information subject to change and should be independently verified.
Terms and Conditions: The content relating to real estate for sale in this Web site comes in part from the Internet Data eXchange ("IDX") program of METROLIST, INC., DBA RECOLORADO® Real estate listings held by brokers other than RE/MAX Professionals are marked with the IDX Logo. This information is being provided for the consumers personal, non-commercial use and may not be used for any other purpose. All information subject to change and should be independently verified.
Copyright 2025 METROLIST, INC., DBA RECOLORADO® -- All Rights Reserved 6455 S. Yosemite St., Suite 500 Greenwood Village, CO 80111 USA
Listing information last updated on April 15th, 2025 at 10:18pm MDT.
















