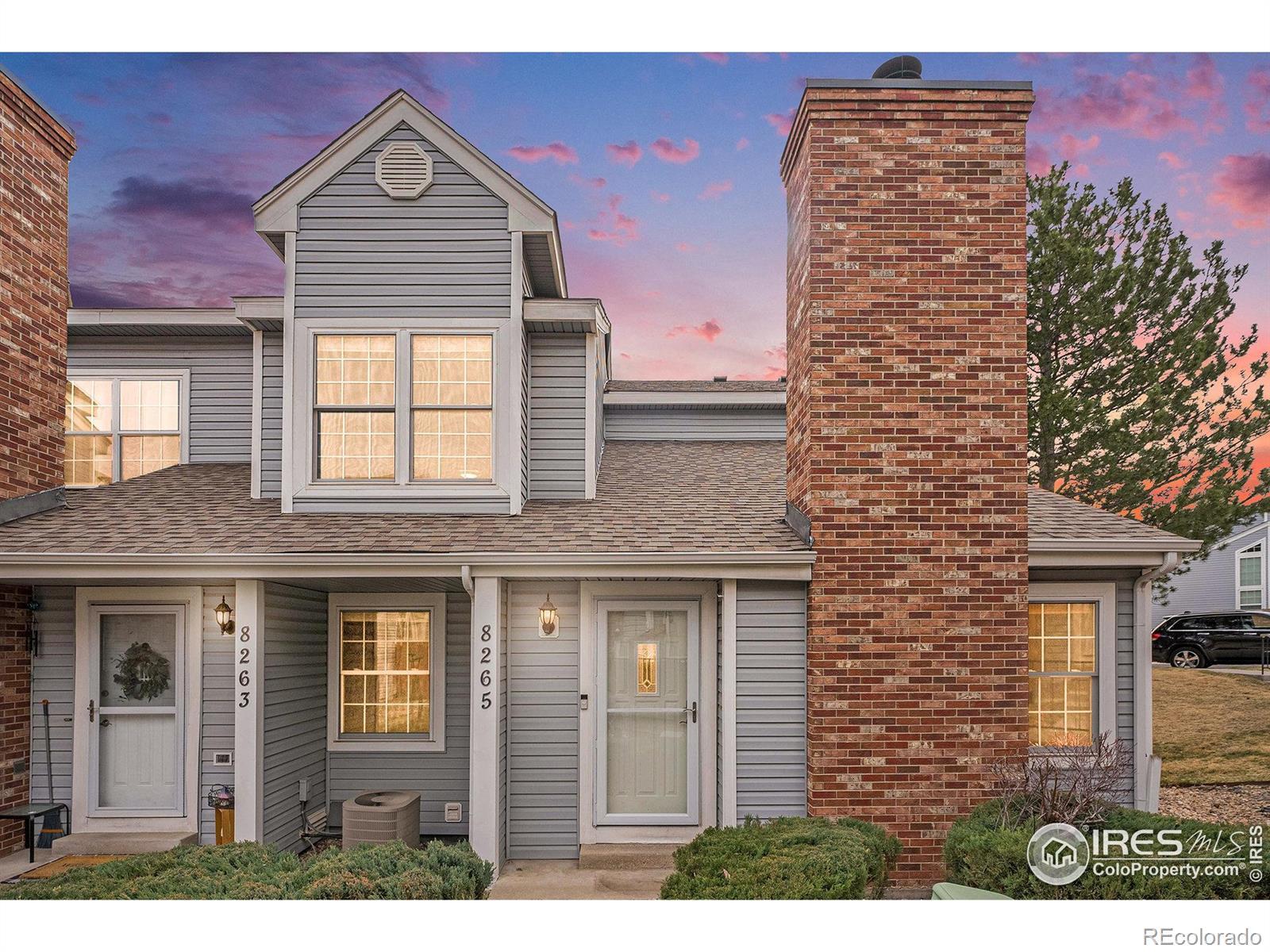Find us on...
Dashboard
- 2 Beds
- 2 Baths
- 1,100 Sqft
- .1 Acres
New Search X
8265 W 90th Place
Welcome home to this beautifully renovated two-story townhome! The open-concept main floor features a cozy fireplace ideal for relaxing nights with a freshly painted interior and brand-new LVP flooring and carpet. The modern kitchen is equipped with state-of-the-art appliances that features a gas range, abundant counter space and plenty of storage, making meal prep a breeze. The main level boasts a spacious guest suite and en-suite bathroom. Upstairs a flexible loft area awaits ready to be transformed into your dream home office, playroom, or additional living space. The enlarged primary suite features a gorgeous en-suite spa style bathroom. Step outside to your back yard oasis situated on a corner homesite that is perfect for enjoying morning coffee or unwinding after a busy day. With updated systems throughout, you can enjoy peace of mind and worry-free living. This home offers peaceful views and a tranquil atmosphere. Reserved parking adds an extra layer of convenience, making this townhome the perfect place to call home. Enjoy the Colorado outdoors with close proximity to Standley Lake Open Space Park and Lake and Westminster Hills Open Space Off-Leash Dog Park. With shopping and dining close by, you truly can't find a better location for the value!
Listing Office: Coldwell Banker Realty-N Metro 
Essential Information
- MLS® #IR1031226
- Price$395,000
- Bedrooms2
- Bathrooms2.00
- Full Baths1
- Square Footage1,100
- Acres0.10
- Year Built1985
- TypeResidential
- Sub-TypeCondominium
- StatusActive
Community Information
- Address8265 W 90th Place
- SubdivisionPebble Brook North
- CityWestminster
- CountyJefferson
- StateCO
- Zip Code80021
Amenities
Utilities
Electricity Available, Internet Access (Wired), Natural Gas Available
Interior
- HeatingForced Air
- CoolingCeiling Fan(s), Central Air
- FireplaceYes
- FireplacesGas, Living Room
- StoriesTwo
Interior Features
Open Floorplan, Primary Suite, Vaulted Ceiling(s), Walk-In Closet(s)
Appliances
Dishwasher, Disposal, Dryer, Refrigerator, Washer
Exterior
- Lot DescriptionCorner Lot
- RoofComposition
School Information
- DistrictJefferson County R-1
- ElementaryLukas
- MiddleWayne Carle
- HighStandley Lake
Additional Information
- Date ListedApril 15th, 2025
- ZoningTWH
Listing Details
 Coldwell Banker Realty-N Metro
Coldwell Banker Realty-N Metro- Office Contact3032350400
 Terms and Conditions: The content relating to real estate for sale in this Web site comes in part from the Internet Data eXchange ("IDX") program of METROLIST, INC., DBA RECOLORADO® Real estate listings held by brokers other than RE/MAX Professionals are marked with the IDX Logo. This information is being provided for the consumers personal, non-commercial use and may not be used for any other purpose. All information subject to change and should be independently verified.
Terms and Conditions: The content relating to real estate for sale in this Web site comes in part from the Internet Data eXchange ("IDX") program of METROLIST, INC., DBA RECOLORADO® Real estate listings held by brokers other than RE/MAX Professionals are marked with the IDX Logo. This information is being provided for the consumers personal, non-commercial use and may not be used for any other purpose. All information subject to change and should be independently verified.
Copyright 2025 METROLIST, INC., DBA RECOLORADO® -- All Rights Reserved 6455 S. Yosemite St., Suite 500 Greenwood Village, CO 80111 USA
Listing information last updated on April 20th, 2025 at 8:33pm MDT.


























