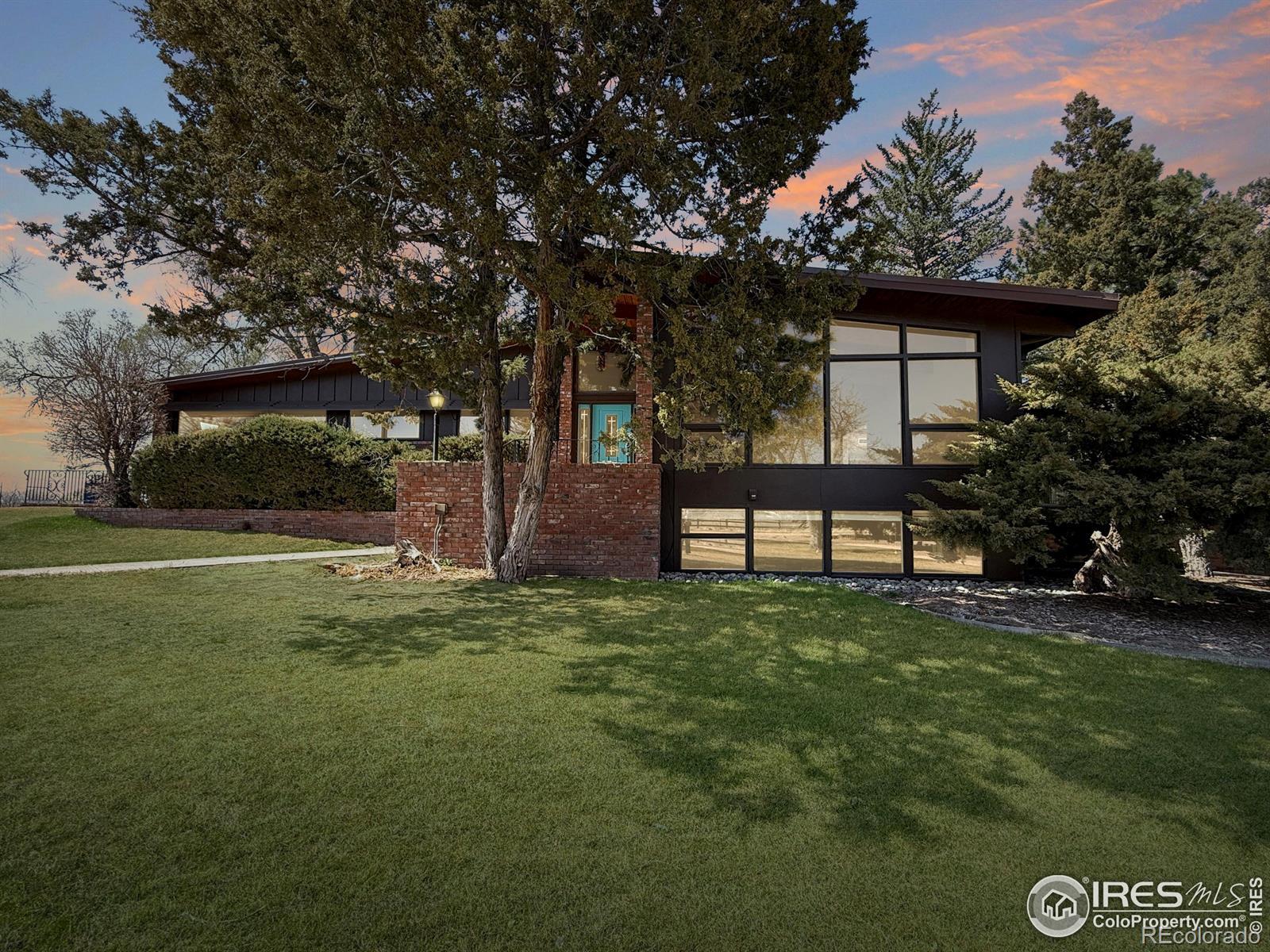Find us on...
Dashboard
- 5 Beds
- 3 Baths
- 4,186 Sqft
- 10¾ Acres
New Search X
13302 County Road 35.5
Welcome to Beacon Hill - A Secluded Horse Lover's Retreat on 10 Acres. Nestled behind the serene expanse of Pioneer Park, Beacon Hill offers the perfect blend of peaceful country living and modern convenience. This private 10-acre estate features a spacious 5-bedroom residence with a sunlit open-concept design, highlighted by a beautiful great room with tile flooring and a massive dining area ideal for entertaining large gatherings. Dual staircases lead to a full basement, offering additional living or recreational space, while the attached 4-car garage ensures plenty of room for vehicles, tools, or toys. Need room for extended family or guests? A charming detached 1-bedroom, 1-bath in-law quarters adds flexibility and privacy.Equestrians and hobbyists alike will appreciate the impressive 30x60 barn with 3 stalls, a chicken coop, and a large multi-use storage shop-perfect for everything from tack to tools or creative pursuits. Enjoy direct access to the amenities of Pioneer Park, including scenic walking/running trails, tennis courts, pavilions, and playgrounds-all just a short stroll away, yet far enough to preserve the tranquility of your personal retreat. Come experience the beauty, space, and versatility of Beacon Hill-where your lifestyle has room to grow.
Listing Office: Town Square Realty 
Essential Information
- MLS® #IR1031036
- Price$699,900
- Bedrooms5
- Bathrooms3.00
- Full Baths1
- Square Footage4,186
- Acres10.75
- Year Built1955
- TypeResidential
- Sub-TypeSingle Family Residence
- StyleContemporary
- StatusActive
Community Information
- Address13302 County Road 35.5
- SubdivisionLANDMODEL TR1
- CitySterling
- CountyLogan
- StateCO
- Zip Code80751
Amenities
- AmenitiesTrail(s)
- Parking Spaces4
- # of Garages4
Utilities
Cable Available, Electricity Available, Natural Gas Available
Interior
- HeatingForced Air
- CoolingCentral Air
- StoriesOne
Interior Features
Kitchen Island, Open Floorplan, Vaulted Ceiling(s), Walk-In Closet(s)
Appliances
Dishwasher, Double Oven, Dryer, Microwave, Oven, Refrigerator, Washer, Water Softener
Exterior
- RoofComposition
- FoundationRaised
Lot Description
Flood Zone, Sprinklers In Front
School Information
- DistrictValley RE-1
- ElementaryAyres
- MiddleSterling
- HighSterling
Additional Information
- Date ListedApril 11th, 2025
- ZoningAG
Listing Details
 Town Square Realty
Town Square Realty- Office Contact9705222009
 Terms and Conditions: The content relating to real estate for sale in this Web site comes in part from the Internet Data eXchange ("IDX") program of METROLIST, INC., DBA RECOLORADO® Real estate listings held by brokers other than RE/MAX Professionals are marked with the IDX Logo. This information is being provided for the consumers personal, non-commercial use and may not be used for any other purpose. All information subject to change and should be independently verified.
Terms and Conditions: The content relating to real estate for sale in this Web site comes in part from the Internet Data eXchange ("IDX") program of METROLIST, INC., DBA RECOLORADO® Real estate listings held by brokers other than RE/MAX Professionals are marked with the IDX Logo. This information is being provided for the consumers personal, non-commercial use and may not be used for any other purpose. All information subject to change and should be independently verified.
Copyright 2025 METROLIST, INC., DBA RECOLORADO® -- All Rights Reserved 6455 S. Yosemite St., Suite 500 Greenwood Village, CO 80111 USA
Listing information last updated on April 20th, 2025 at 6:04pm MDT.









































