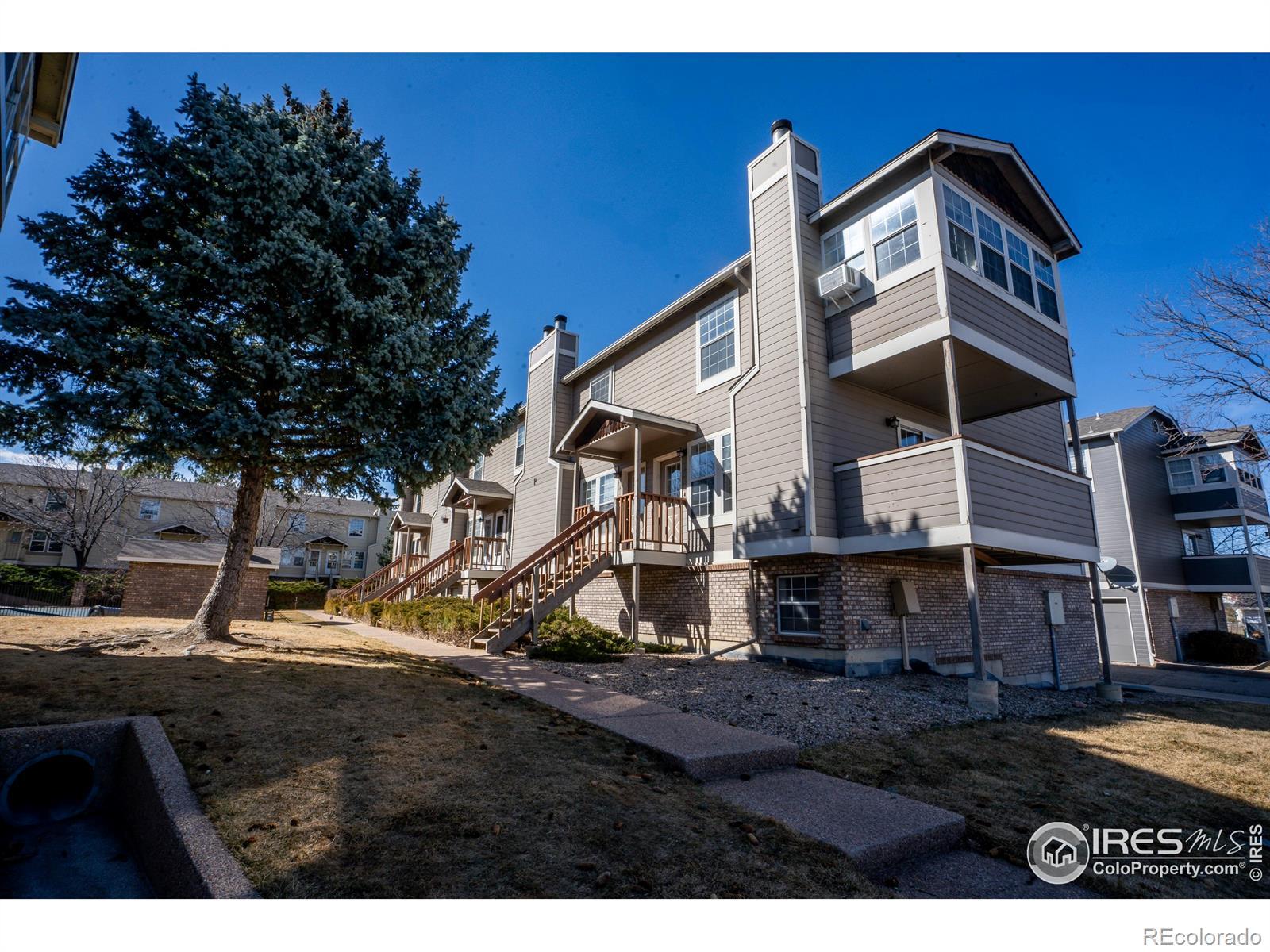Find us on...
Dashboard
- 2 Beds
- 2 Baths
- 1,088 Sqft
- .01 Acres
New Search X
3200 Azalea Drive P1
End-unit townhome in PRIME West Fort Collins location-minutes to CSU, Old Town, Horsetooth Reservoir, and top hiking/biking trails! Enjoy a private community pool steps away from your front door. Modern updates, new stainless steal appliances, and unbeatable natural light throughout make this move-in ready home a rare find! Tucked into a peaceful community near the foothills, this townhome offers the perfect balance of adventure and comfort. Inside, you'll love the newer kitchen cabinets, countertops, and appliances. The spacious living area features a cozy wood-burning fireplace and opens to a covered balcony-ideal for morning coffee with a view. An oversized primary bedroom with abundant windows offers all-day sunlight. The attached oversized garage provides convenient parking and extra room for gear or storage, leading into a mudroom/laundry area with included new washer and dryer. With a gazebo, outdoor fireplace, and lush greenspace just outside your door-and close proximity to Poudre Canyon, Maxwell Natural Area, and Spring Canyon Park-this home is your gateway to the Colorado lifestyle. Quick possession available-don't miss this one!
Listing Office: FR Properties Ltd 
Essential Information
- MLS® #IR1030994
- Price$330,000
- Bedrooms2
- Bathrooms2.00
- Full Baths1
- Half Baths1
- Square Footage1,088
- Acres0.01
- Year Built1985
- TypeResidential
- Sub-TypeTownhouse
- StatusActive
Community Information
- Address3200 Azalea Drive P1
- SubdivisionAppleridge PUD
- CityFort Collins
- CountyLarimer
- StateCO
- Zip Code80526
Amenities
- AmenitiesPark, Pool, Trail(s)
- Parking Spaces1
- ParkingOversized
- # of Garages1
- ViewCity, Mountain(s)
Utilities
Cable Available, Electricity Available, Electricity Connected, Internet Access (Wired), Natural Gas Available, Natural Gas Connected
Interior
- Interior FeaturesEat-in Kitchen, Pantry
- HeatingBaseboard
- FireplaceYes
- FireplacesLiving Room
- StoriesTwo
Appliances
Dishwasher, Disposal, Dryer, Microwave, Oven, Refrigerator, Washer
Cooling
Air Conditioning-Room, Ceiling Fan(s)
Exterior
- Exterior FeaturesBalcony
- WindowsSkylight(s), Window Coverings
- RoofComposition
School Information
- DistrictPoudre R-1
- ElementaryBauder
- MiddleBlevins
- HighRocky Mountain
Additional Information
- Date ListedApril 11th, 2025
- ZoningMMN
Listing Details
 FR Properties Ltd
FR Properties Ltd- Office Contact9702843200
 Terms and Conditions: The content relating to real estate for sale in this Web site comes in part from the Internet Data eXchange ("IDX") program of METROLIST, INC., DBA RECOLORADO® Real estate listings held by brokers other than RE/MAX Professionals are marked with the IDX Logo. This information is being provided for the consumers personal, non-commercial use and may not be used for any other purpose. All information subject to change and should be independently verified.
Terms and Conditions: The content relating to real estate for sale in this Web site comes in part from the Internet Data eXchange ("IDX") program of METROLIST, INC., DBA RECOLORADO® Real estate listings held by brokers other than RE/MAX Professionals are marked with the IDX Logo. This information is being provided for the consumers personal, non-commercial use and may not be used for any other purpose. All information subject to change and should be independently verified.
Copyright 2025 METROLIST, INC., DBA RECOLORADO® -- All Rights Reserved 6455 S. Yosemite St., Suite 500 Greenwood Village, CO 80111 USA
Listing information last updated on April 14th, 2025 at 8:48am MDT.





















