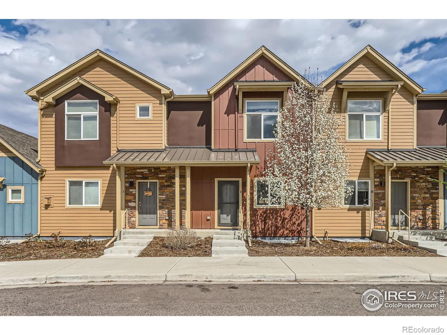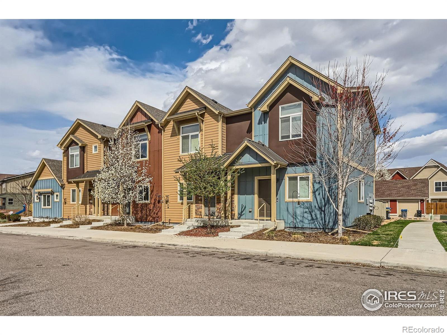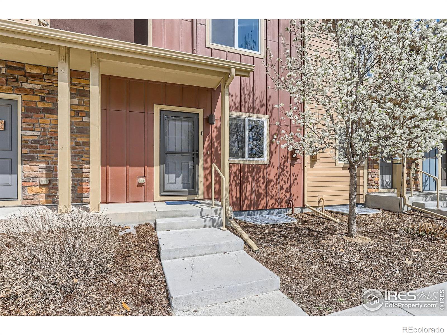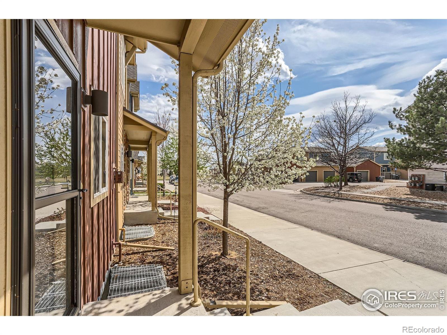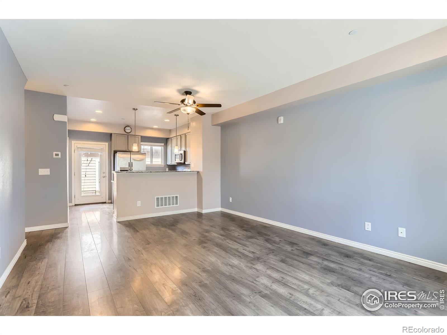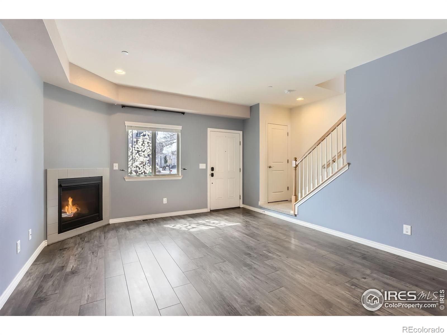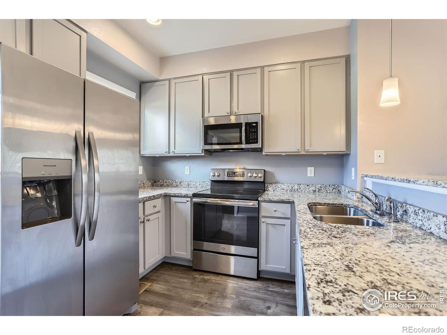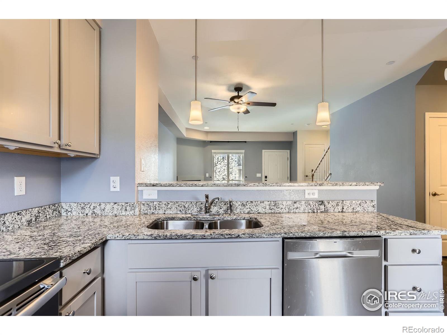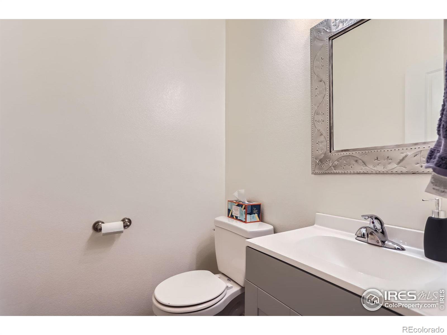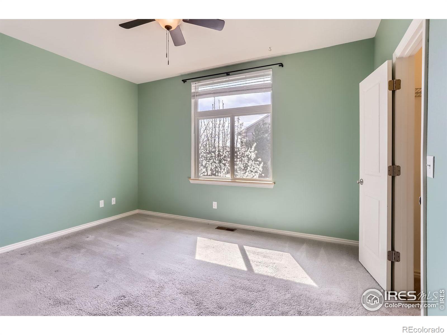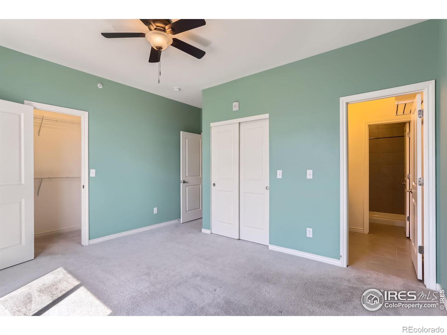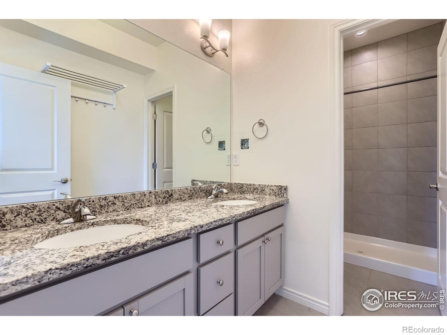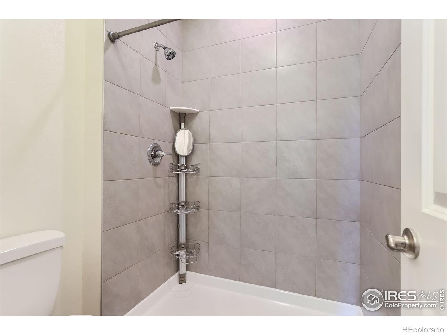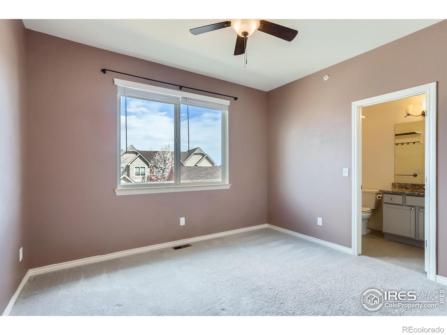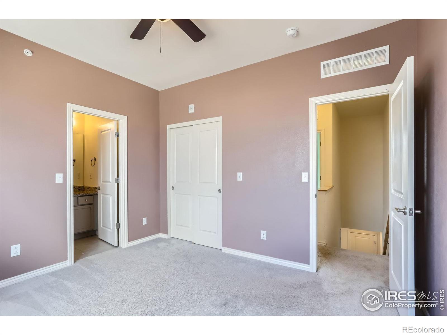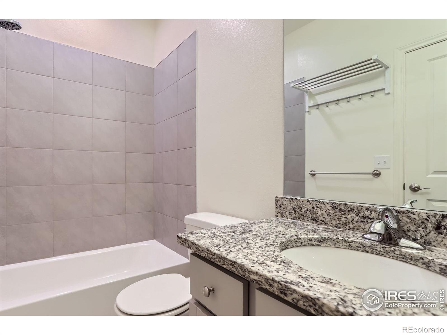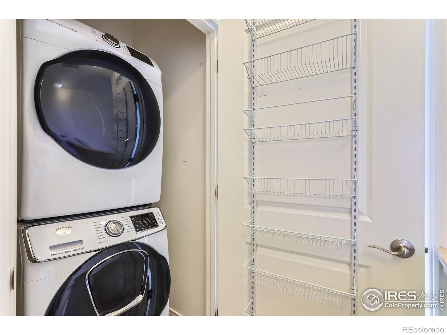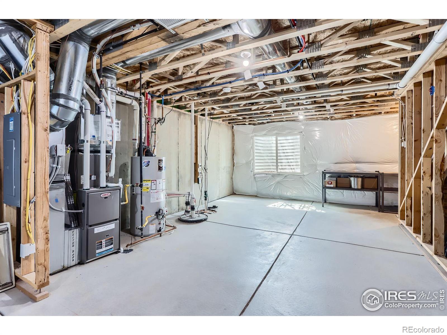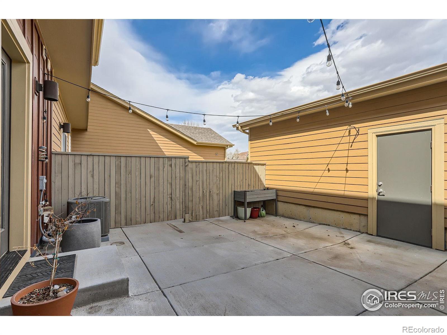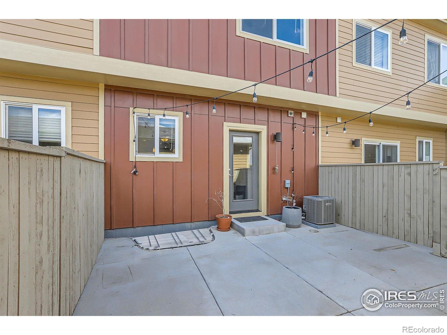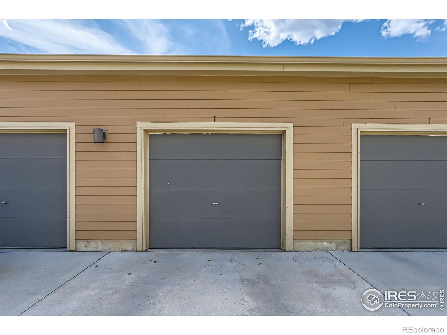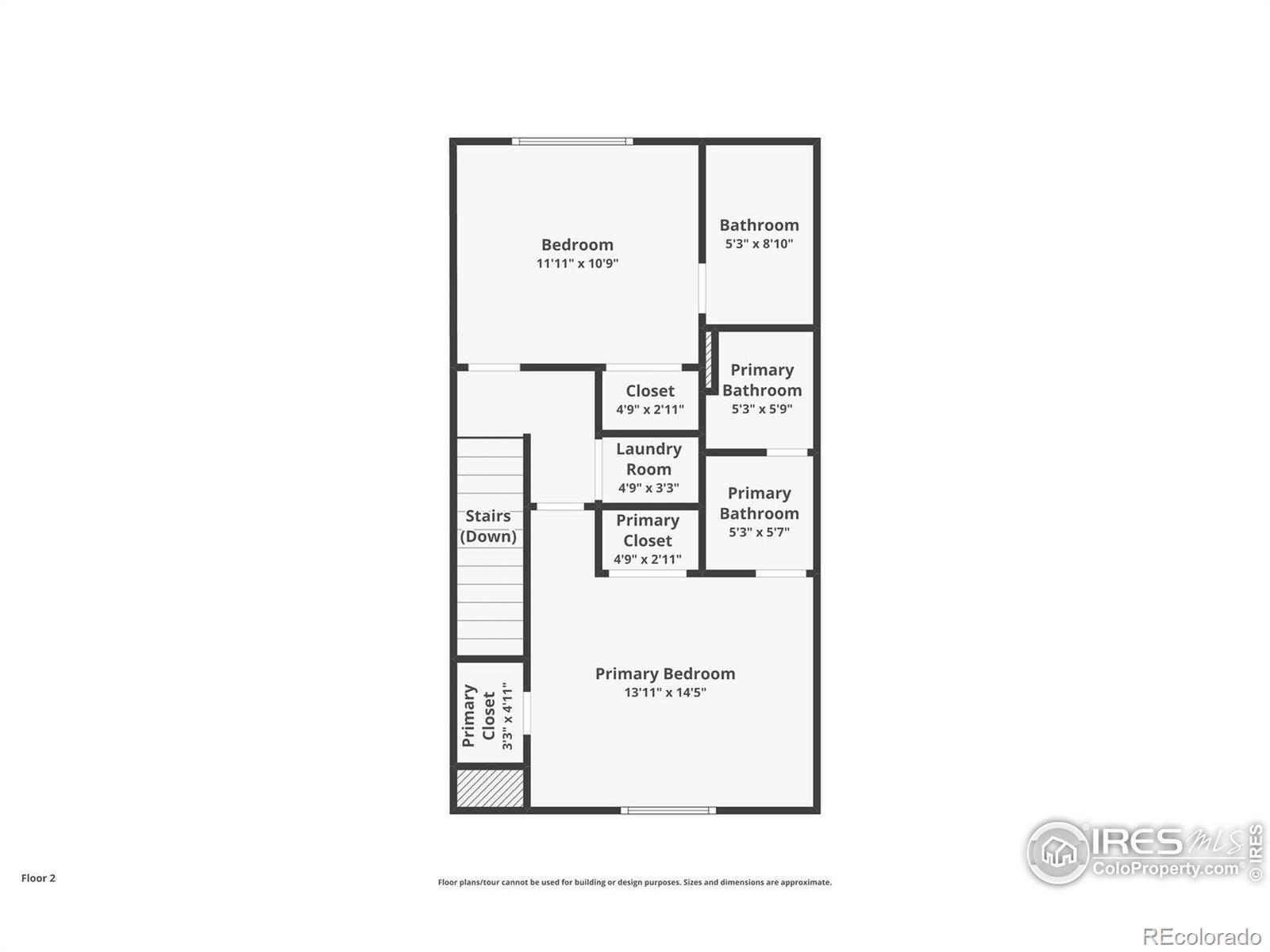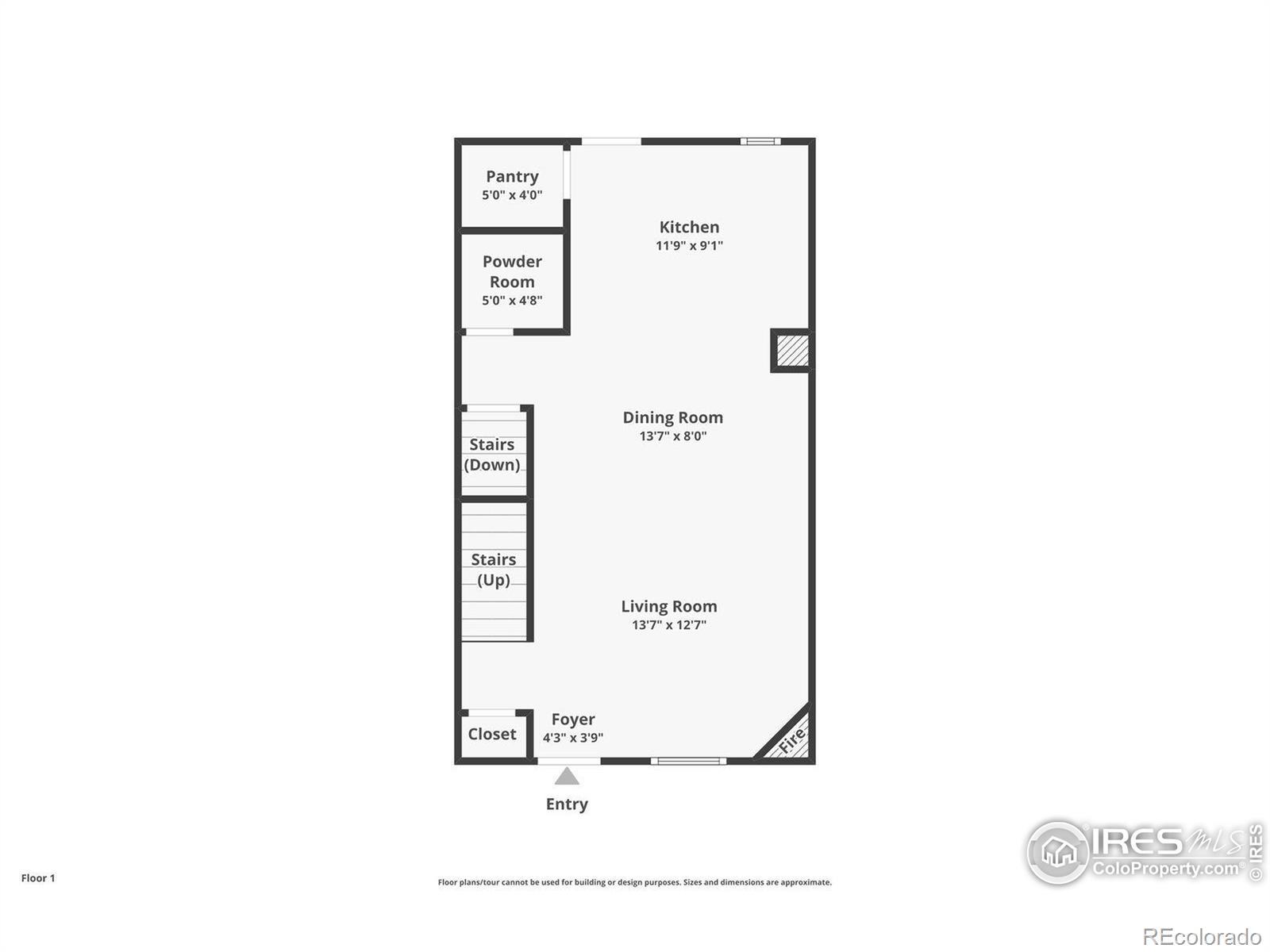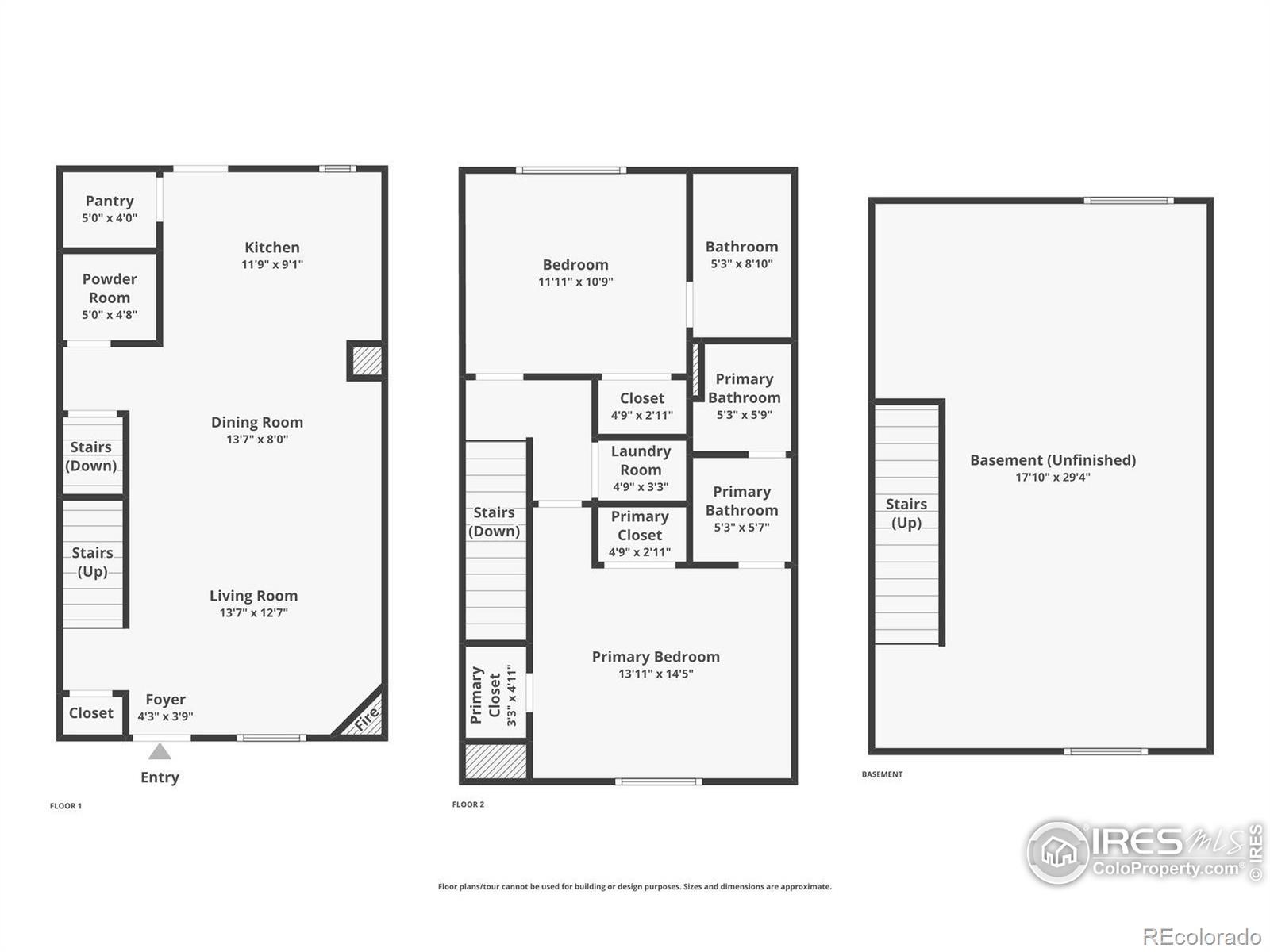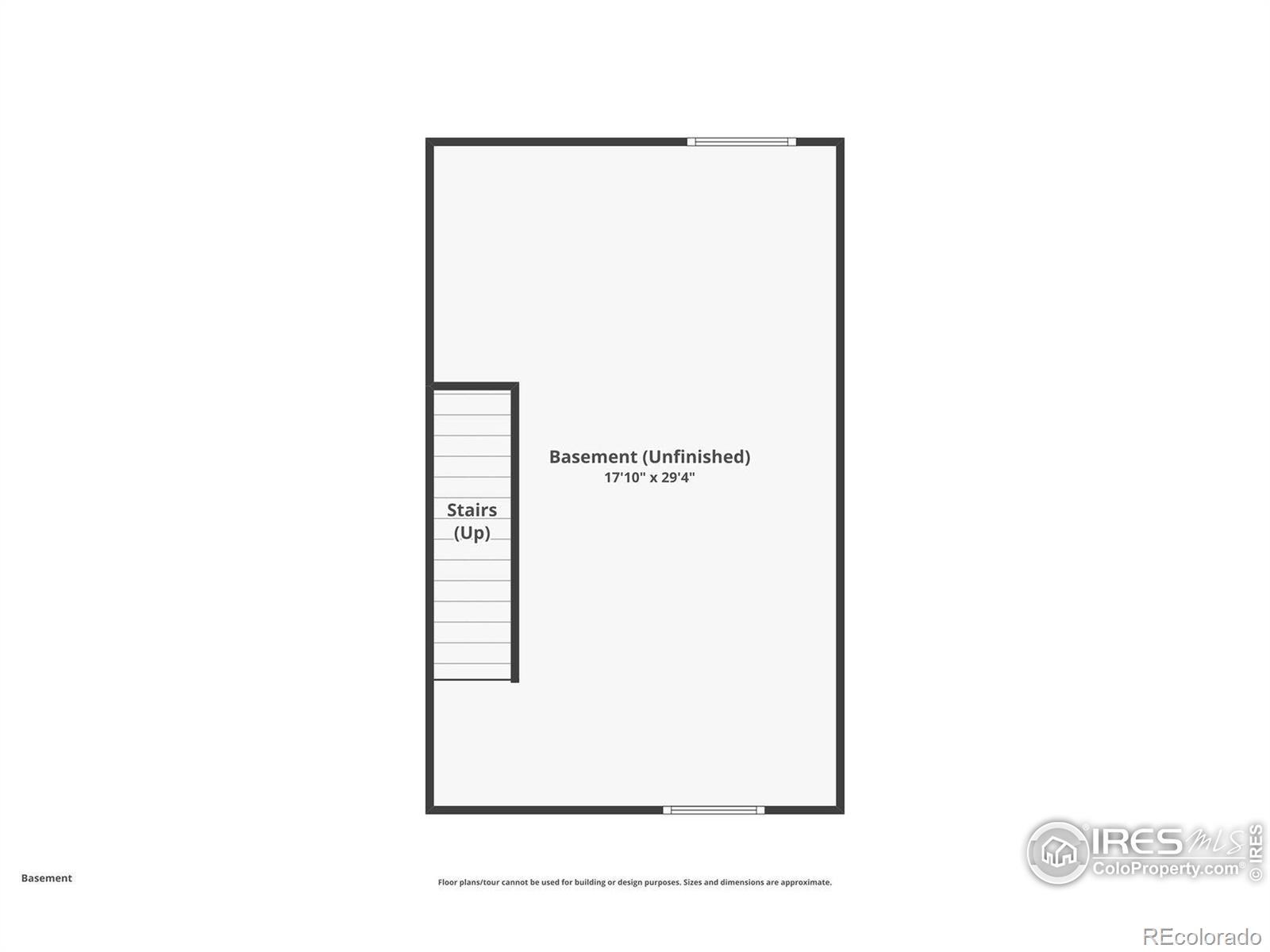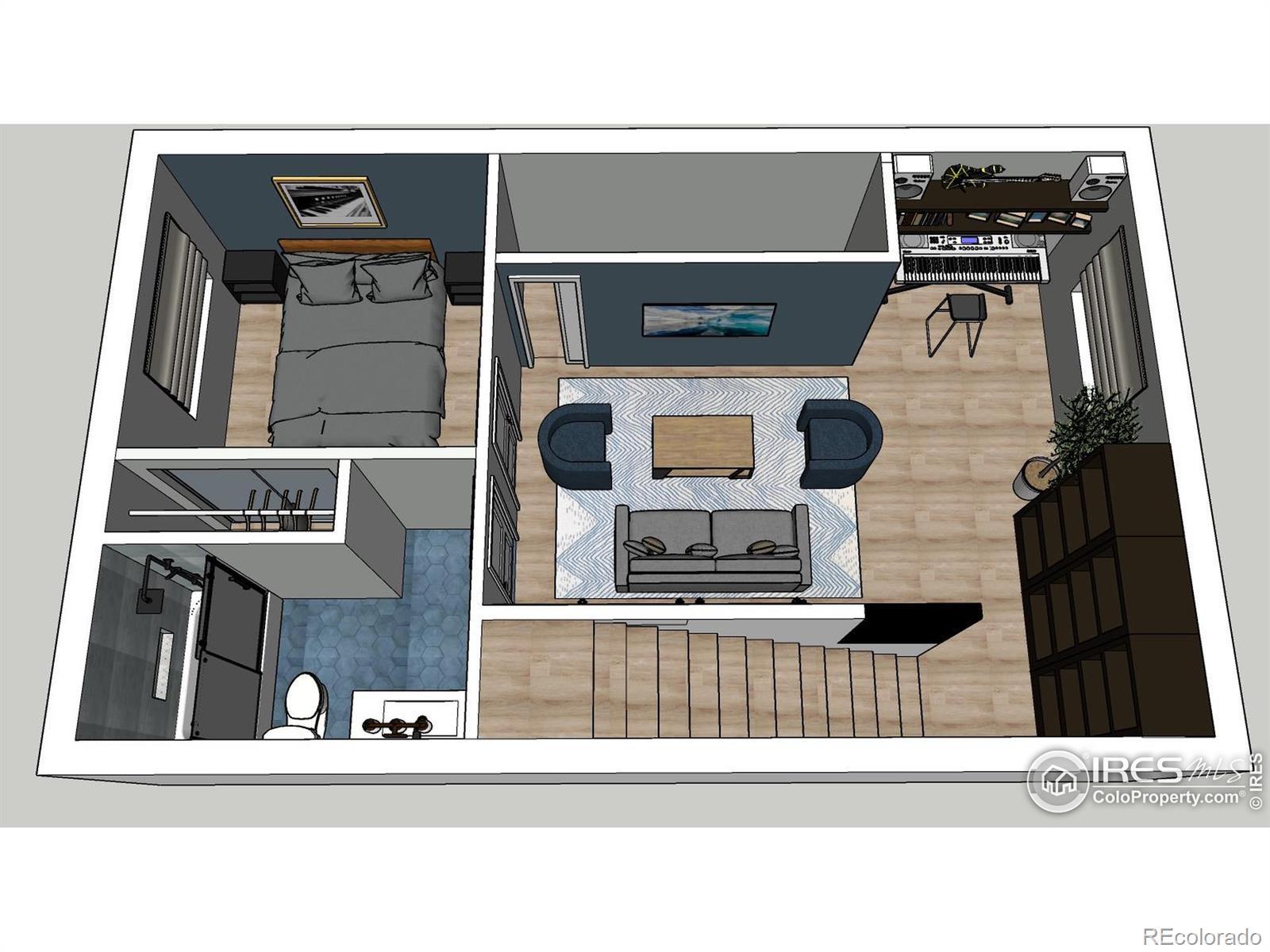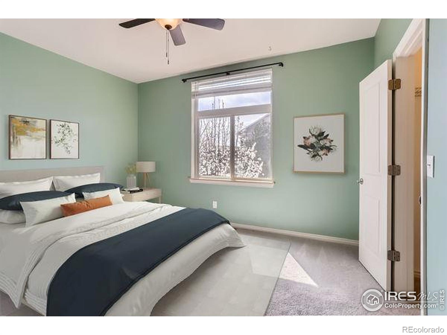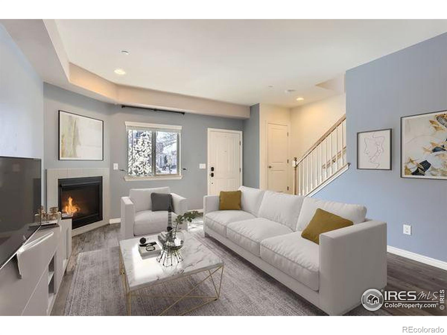Find us on...
Dashboard
- $429k Price
- 2 Beds
- 3 Baths
- 1,178 Sqft
New Search X
1240 Wren Court I
Welcome to 1240 Wren Ct Unit I, a beautifully maintained townhome that offers the perfect blend of modern comfort and everyday convenience. Located in vibrant South Longmont, this turn-key home features two spacious primary suites, each complete with a private en suite bath - ideal for peaceful retreats or accommodating guests.Wake up to breathtaking mountain views, and enjoy the ease of laundry located just steps from the bedrooms. The open-concept main level invites you to relax and entertain, showcasing a thoughtfully upgraded kitchen with stainless steel appliances, granite countertops, and stylish cabinetry. A main floor powder room adds practical sophistication for everyday living.Downstairs, the unfinished basement holds exciting potential. Architectural plans are included, offering a head start to expand with an additional bedroom, bathroom, and generous living space. Set in a prime South Longmont neighborhood, this home places you minutes from the Longmont Rec Center, local parks including the new 8 acre Nino Gallo park, museums, and the Innovation Center, with quick commuter access to Boulder and the Denver metro area.Immaculately maintained and move-in ready, this home is a rare opportunity to embrace Colorado living at its finest.
Listing Office: RE/MAX Alliance-Longmont 
Essential Information
- MLS® #IR1030794
- Price$429,000
- Bedrooms2
- Bathrooms3.00
- Full Baths2
- Half Baths1
- Square Footage1,178
- Acres0.00
- Year Built2019
- TypeResidential
- Sub-TypeCondominium
- StatusActive
Community Information
- Address1240 Wren Court I
- CityLongmont
- CountyBoulder
- StateCO
- Zip Code80501
Subdivision
Parkside At Quail Ridge Condos G-K 1240 Wren Court
Amenities
- AmenitiesPlayground
- Parking Spaces1
- # of Garages1
- ViewMountain(s)
Utilities
Cable Available, Electricity Available, Internet Access (Wired), Natural Gas Available
Interior
- HeatingForced Air
- CoolingCentral Air
- StoriesSplit Entry (Bi-Level)
Interior Features
Eat-in Kitchen, Primary Suite, Walk-In Closet(s)
Appliances
Dishwasher, Dryer, Microwave, Oven, Washer
Exterior
- WindowsWindow Coverings
- RoofComposition
School Information
- DistrictSt. Vrain Valley RE-1J
- ElementaryBurlington
- MiddleSunset
- HighNiwot
Additional Information
- Date ListedApril 11th, 2025
- ZoningRes
Listing Details
 RE/MAX Alliance-Longmont
RE/MAX Alliance-Longmont- Office Contact3036513939
 Terms and Conditions: The content relating to real estate for sale in this Web site comes in part from the Internet Data eXchange ("IDX") program of METROLIST, INC., DBA RECOLORADO® Real estate listings held by brokers other than RE/MAX Professionals are marked with the IDX Logo. This information is being provided for the consumers personal, non-commercial use and may not be used for any other purpose. All information subject to change and should be independently verified.
Terms and Conditions: The content relating to real estate for sale in this Web site comes in part from the Internet Data eXchange ("IDX") program of METROLIST, INC., DBA RECOLORADO® Real estate listings held by brokers other than RE/MAX Professionals are marked with the IDX Logo. This information is being provided for the consumers personal, non-commercial use and may not be used for any other purpose. All information subject to change and should be independently verified.
Copyright 2025 METROLIST, INC., DBA RECOLORADO® -- All Rights Reserved 6455 S. Yosemite St., Suite 500 Greenwood Village, CO 80111 USA
Listing information last updated on April 20th, 2025 at 3:33am MDT.

