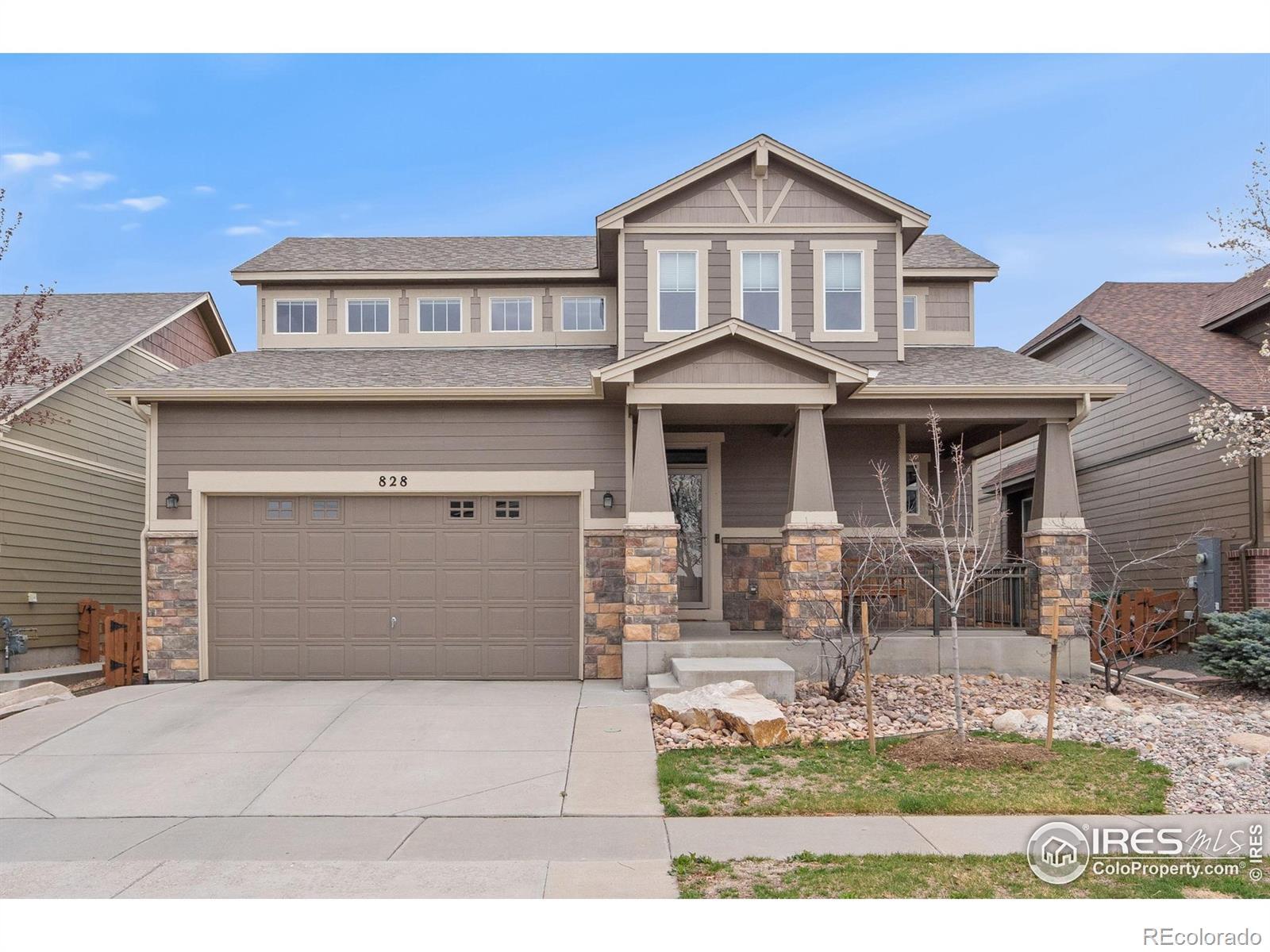Find us on...
Dashboard
- 4 Beds
- 4 Baths
- 3,106 Sqft
- .12 Acres
New Search X
828 Crooked Creek Way
Hello Gorgeous! This updated 4-bedroom 4-bathroom patio home offers the ideal balance of abundant living without yard work or snow shoveling. This home is designed for easy main-floor living or the flexibility of ample family living. All the essentials are located on the main floor; Spacious primary suite complete w/ 5-piece bath. Office w/ designer barn door could be an extra bedroom complete w/ closet. Thoughtfully designed kitchen/living room flows beautifully for entertaining. Extra main floor bonus is the guest bath w/ functional zero entry shower. Upstairs; A loft provides the perfect space for an extra office or additional living area. Two bedrooms w/ a jack-n-jill bath. Need more room? Finished basement has yet another bedroom (non-conforming) + bonus room/theater room + bathroom. Ideally located in the desirable Waterleaf community. Walk to Water's Way Park and enjoy the trails through the Pelican March Natural Area. Minutes to more city trails, golf, shopping and dining.
Listing Office: Synergy Realty 
Essential Information
- MLS® #IR1030690
- Price$695,000
- Bedrooms4
- Bathrooms4.00
- Full Baths3
- Square Footage3,106
- Acres0.12
- Year Built2013
- TypeResidential
- Sub-TypeSingle Family Residence
- StatusActive
Community Information
- Address828 Crooked Creek Way
- SubdivisionWaterleaf
- CityFort Collins
- CountyLarimer
- StateCO
- Zip Code80525
Amenities
- AmenitiesPark, Playground, Trail(s)
- Parking Spaces3
- ParkingTandem
- # of Garages3
Utilities
Electricity Available, Natural Gas Available
Interior
- HeatingForced Air
- CoolingCeiling Fan(s), Central Air
- FireplaceYes
- FireplacesGas, Gas Log
- StoriesTwo
Interior Features
Eat-in Kitchen, Five Piece Bath, Jack & Jill Bathroom, Kitchen Island, Open Floorplan, Vaulted Ceiling(s), Walk-In Closet(s)
Appliances
Dishwasher, Disposal, Dryer, Microwave, Oven, Refrigerator, Self Cleaning Oven, Washer
Exterior
- Lot DescriptionLevel, Sprinklers In Front
- WindowsWindow Coverings
- RoofComposition
School Information
- DistrictThompson R2-J
- ElementaryCottonwood
- MiddleLucile Erwin
- HighLoveland
Additional Information
- Date ListedApril 10th, 2025
- ZoningRes
Listing Details
 Synergy Realty
Synergy Realty- Office Contact9704811882
 Terms and Conditions: The content relating to real estate for sale in this Web site comes in part from the Internet Data eXchange ("IDX") program of METROLIST, INC., DBA RECOLORADO® Real estate listings held by brokers other than RE/MAX Professionals are marked with the IDX Logo. This information is being provided for the consumers personal, non-commercial use and may not be used for any other purpose. All information subject to change and should be independently verified.
Terms and Conditions: The content relating to real estate for sale in this Web site comes in part from the Internet Data eXchange ("IDX") program of METROLIST, INC., DBA RECOLORADO® Real estate listings held by brokers other than RE/MAX Professionals are marked with the IDX Logo. This information is being provided for the consumers personal, non-commercial use and may not be used for any other purpose. All information subject to change and should be independently verified.
Copyright 2025 METROLIST, INC., DBA RECOLORADO® -- All Rights Reserved 6455 S. Yosemite St., Suite 500 Greenwood Village, CO 80111 USA
Listing information last updated on April 21st, 2025 at 8:48pm MDT.




































