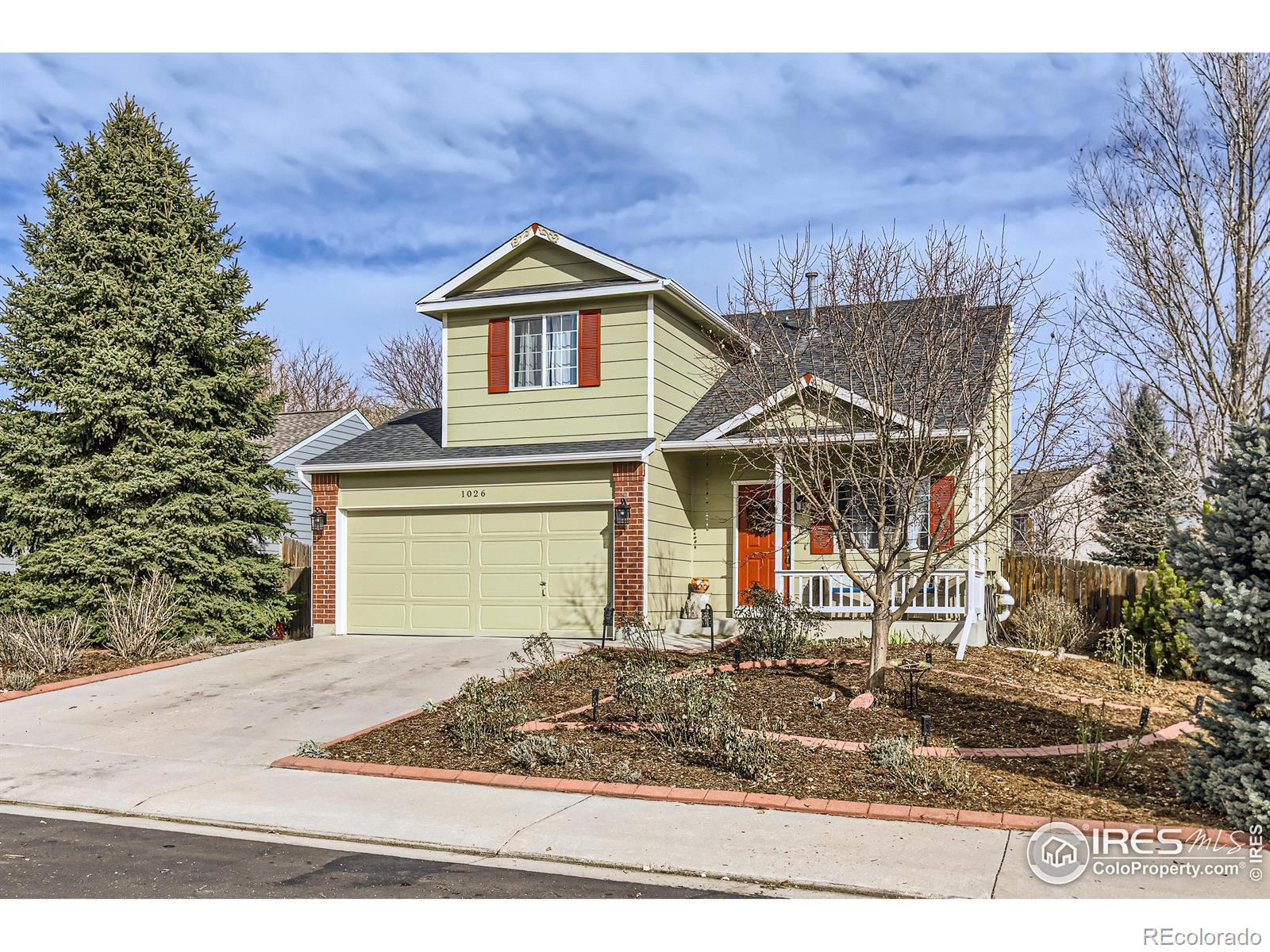Find us on...
Dashboard
- 3 Beds
- 3 Baths
- 1,093 Sqft
- .16 Acres
New Search X
1026 Red Oak Drive
Charming 2-story is a gardener's paradise. The high cathedral ceilings create an open floor plan that lets the natural light pour in. The open kitchen features a beautiful tiled island, SS appliances, stylish tile backsplash, gas range, spacious counter & cabinet space. Enjoy the bay window in the dining room overlooking the gardens. The cozy living room features high ceilings & a pellet stove. Experience tranquility strolling through the amazingly labyrinth of flowering trees & bushes, fruit trees designed to bloom throughout the spring/summer/fall. Relax & entertain on the huge rear deck surrounded by lush landscaping that creates a private setting or retreat to the greenhouse for solitude. Located close to parks, trails, schools & shopping.
Listing Office: RE/MAX of Boulder, Inc 
Essential Information
- MLS® #IR1030571
- Price$539,000
- Bedrooms3
- Bathrooms3.00
- Full Baths1
- Half Baths1
- Square Footage1,093
- Acres0.16
- Year Built1996
- TypeResidential
- Sub-TypeSingle Family Residence
- StyleContemporary
- StatusActive
Community Information
- Address1026 Red Oak Drive
- SubdivisionFox Creek Farm
- CityLongmont
- CountyBoulder
- StateCO
- Zip Code80504
Amenities
- Parking Spaces2
- # of Garages2
Utilities
Electricity Available, Internet Access (Wired), Natural Gas Available
Interior
- HeatingForced Air
- CoolingCentral Air
- FireplaceYes
- FireplacesLiving Room, Pellet Stove
- StoriesTwo
Interior Features
Eat-in Kitchen, Kitchen Island, Open Floorplan, Pantry, Radon Mitigation System, Vaulted Ceiling(s)
Appliances
Dishwasher, Dryer, Microwave, Oven, Refrigerator, Washer
Exterior
- Lot DescriptionLevel, Sprinklers In Front
- RoofComposition
- FoundationSlab
Windows
Bay Window(s), Double Pane Windows, Window Coverings
School Information
- DistrictSt. Vrain Valley RE-1J
- ElementaryFall River
- MiddleTrail Ridge
- HighSkyline
Additional Information
- Date ListedApril 15th, 2025
- ZoningRES
Listing Details
 RE/MAX of Boulder, Inc
RE/MAX of Boulder, Inc- Office Contact3035482328
 Terms and Conditions: The content relating to real estate for sale in this Web site comes in part from the Internet Data eXchange ("IDX") program of METROLIST, INC., DBA RECOLORADO® Real estate listings held by brokers other than RE/MAX Professionals are marked with the IDX Logo. This information is being provided for the consumers personal, non-commercial use and may not be used for any other purpose. All information subject to change and should be independently verified.
Terms and Conditions: The content relating to real estate for sale in this Web site comes in part from the Internet Data eXchange ("IDX") program of METROLIST, INC., DBA RECOLORADO® Real estate listings held by brokers other than RE/MAX Professionals are marked with the IDX Logo. This information is being provided for the consumers personal, non-commercial use and may not be used for any other purpose. All information subject to change and should be independently verified.
Copyright 2025 METROLIST, INC., DBA RECOLORADO® -- All Rights Reserved 6455 S. Yosemite St., Suite 500 Greenwood Village, CO 80111 USA
Listing information last updated on April 19th, 2025 at 9:48pm MDT.




























