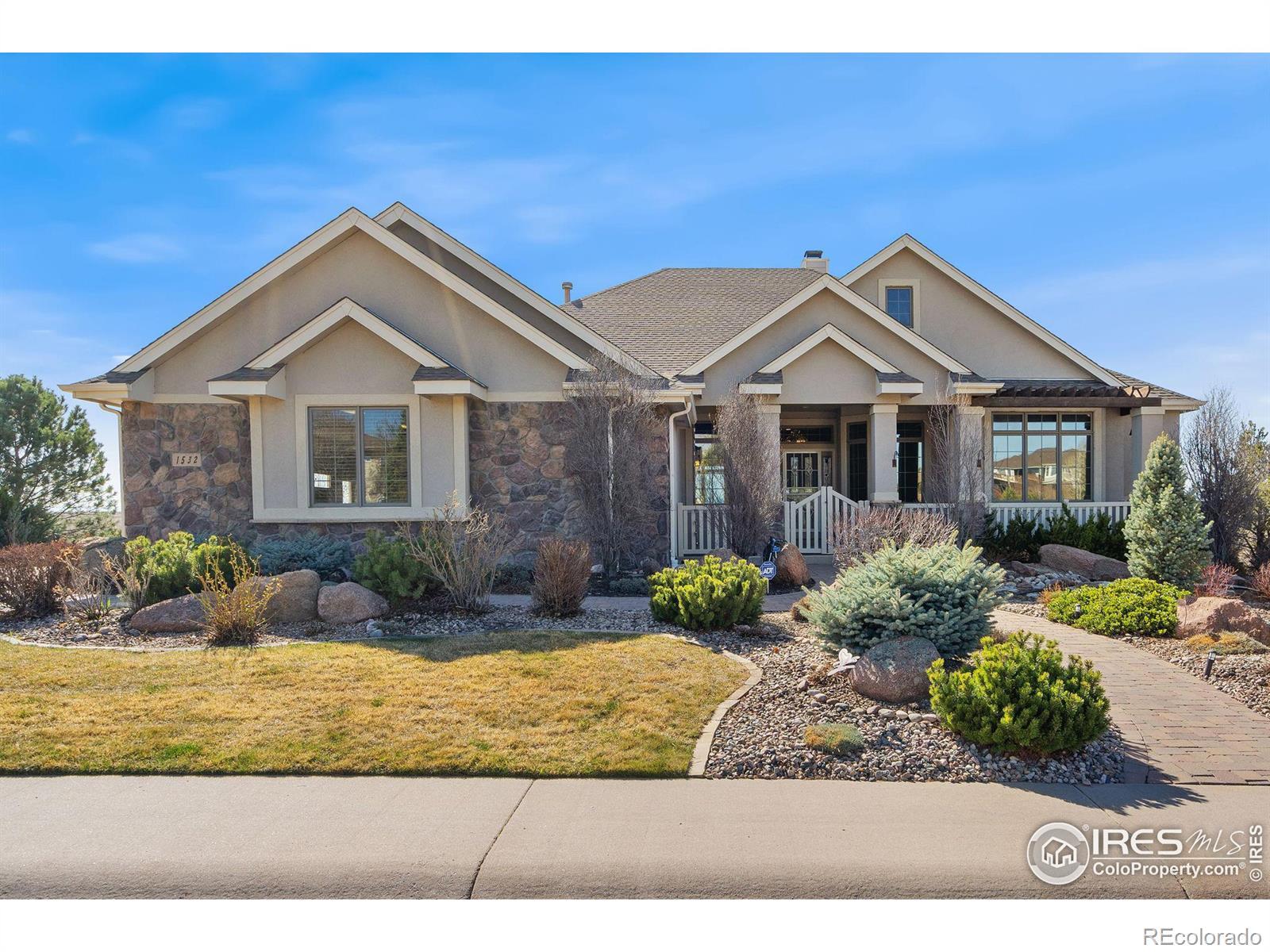Find us on...
Dashboard
- 4 Beds
- 4 Baths
- 4,998 Sqft
- .66 Acres
New Search X
1532 Arroyo Drive
Tucked away against a peaceful setting of open space with breathtaking mountain views, this home offers a front row seat to Colorado's beauty. Surrounded by mature landscaping & scattered trees, the home welcomes you & sets the stage for the sophistication within. Step inside to enjoy the floor plan that lends itself naturally for entertaining. The bright formal living room and adjacent formal dining room have custom designer painting & warm wood floors. The generous kitchen offers everything that you would expect at this price range including a plethora of cabinets & pullouts. It's a chef's delight. The main floor also includes a lavish primary suite that's a true retreat. The mammoth his & hers closet with custom designed storage drawers, sitting space, and makeup station is fit for a queen. Additional main floor bedroom has an on suite bath. Embrace the outdoors on your covered deck or your patio from the walk out basement. In either place you can take in, with awe, the outstanding unobstructed views. Expansive walkout basement serves as additional entertainment space, complete with bar, open rec room (bedroom), workout room with pool table, included. Lower-level office is all business with built in desks and cabinets. An additional bedroom & bath complete the lower level. Quality & attention to detail are sure to impress, location, views will make you want to stay. Make it yours.
Listing Office: CENTURY 21 Elevated 
Essential Information
- MLS® #IR1030511
- Price$1,350,000
- Bedrooms4
- Bathrooms4.00
- Full Baths2
- Half Baths1
- Square Footage4,998
- Acres0.66
- Year Built2004
- TypeResidential
- Sub-TypeSingle Family Residence
- StyleContemporary
- StatusPending
Community Information
- Address1532 Arroyo Drive
- SubdivisionBison Ridge
- CityWindsor
- CountyLarimer
- StateCO
- Zip Code80550
Amenities
- Parking Spaces3
- # of Garages3
- ViewMountain(s)
Utilities
Electricity Available, Natural Gas Available
Interior
- HeatingForced Air
- CoolingCentral Air
- FireplaceYes
- FireplacesFamily Room, Gas, Great Room
- StoriesOne
Interior Features
Eat-in Kitchen, Five Piece Bath, Kitchen Island, Open Floorplan, Vaulted Ceiling(s), Walk-In Closet(s)
Appliances
Bar Fridge, Dishwasher, Disposal, Double Oven, Dryer, Microwave, Oven, Refrigerator, Washer
Exterior
- RoofComposition
Lot Description
Open Space, Rock Outcropping, Sprinklers In Front
Windows
Bay Window(s), Double Pane Windows, Window Coverings
School Information
- DistrictPoudre R-1
- ElementaryBethke
- MiddlePreston
- HighFossil Ridge
Additional Information
- Date ListedApril 8th, 2025
- ZoningRES
Listing Details
 CENTURY 21 Elevated
CENTURY 21 Elevated- Office Contact9702241800
 Terms and Conditions: The content relating to real estate for sale in this Web site comes in part from the Internet Data eXchange ("IDX") program of METROLIST, INC., DBA RECOLORADO® Real estate listings held by brokers other than RE/MAX Professionals are marked with the IDX Logo. This information is being provided for the consumers personal, non-commercial use and may not be used for any other purpose. All information subject to change and should be independently verified.
Terms and Conditions: The content relating to real estate for sale in this Web site comes in part from the Internet Data eXchange ("IDX") program of METROLIST, INC., DBA RECOLORADO® Real estate listings held by brokers other than RE/MAX Professionals are marked with the IDX Logo. This information is being provided for the consumers personal, non-commercial use and may not be used for any other purpose. All information subject to change and should be independently verified.
Copyright 2025 METROLIST, INC., DBA RECOLORADO® -- All Rights Reserved 6455 S. Yosemite St., Suite 500 Greenwood Village, CO 80111 USA
Listing information last updated on April 18th, 2025 at 3:48am MDT.









































