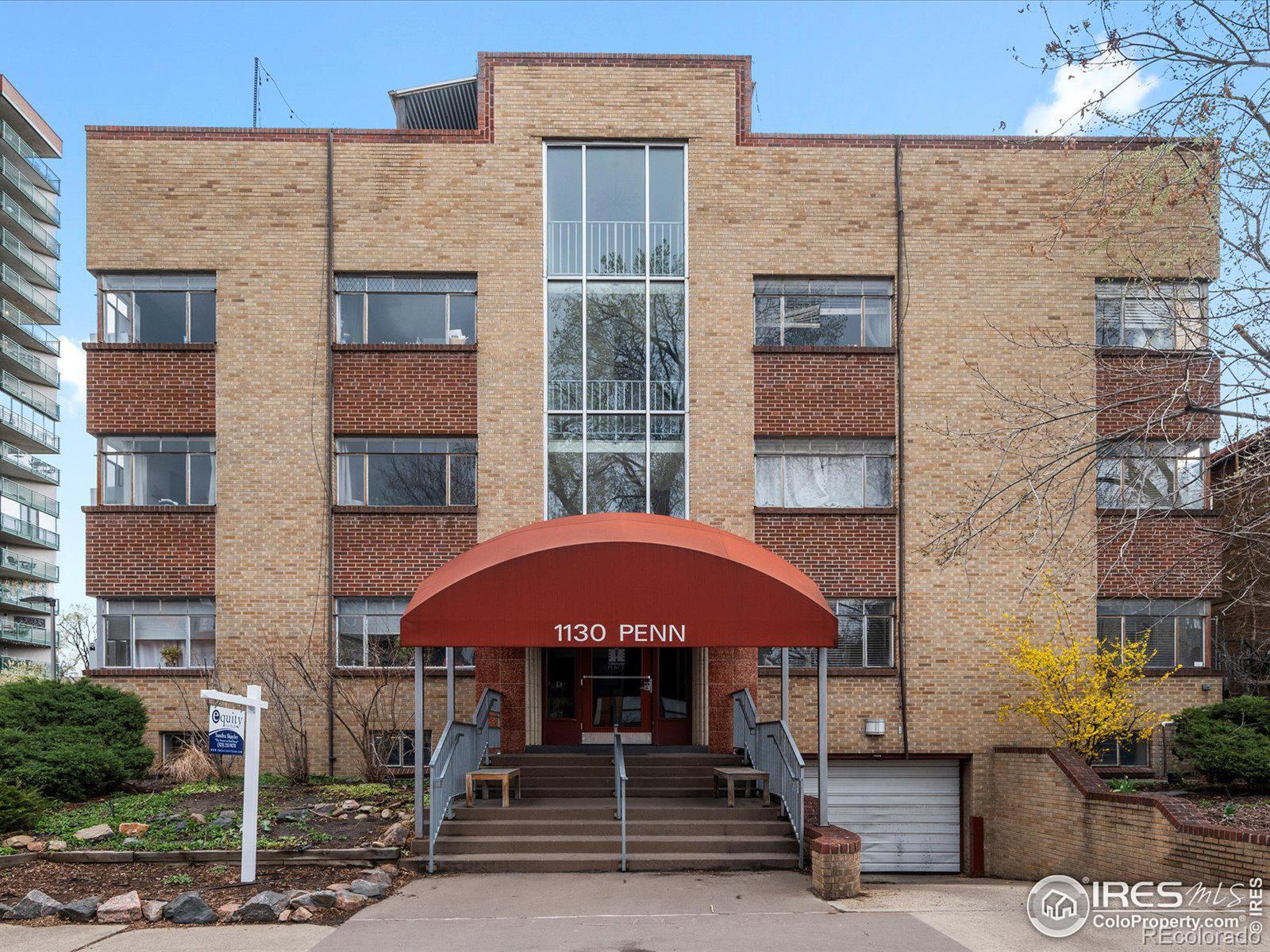Find us on...
Dashboard
- $269k Price
- 1 Bed
- 1 Bath
- 544 Sqft
New Search X
1130 N Pennsylvania Street 306
TOP FLOOR // PARKING INCLUDED // HEART OF CAP HILL >>>> This bright & beautiful 1-bedroom, 1-bath condo is perched on the top floor of a charming Cap Hill building-no upstairs neighbors! Natural light pours through large windows, highlighting original hardwood floors and thoughtful architectural details throughout. The layout is perfect for entertaining, and the well-appointed kitchen features stainless steel appliances, granite countertops, and abundant cabinet space-an impressive amount of function for condo living. The spacious bedroom and full bath are tucked away for privacy, and you'll love having a reserved off-street secure parking spot in the underground garage is included. The HOA covers heat, water, sewer, and building maintenance, keeping monthly expenses predictable. >> BONUS >> enjoy Denver's skyline from the building's rooftop patio complete with lounge seating and a grill. Walkable to Whole Foods, Trader Joe's, King Soopers, and all of Cap Hill's best bars, coffee shops, and restaurants-this is urban living at its best!Property includes >>> roof top patio, underground secure parking (assigned spot #15), secure storage unit, and in building app laundry.
Listing Office: 8z Real Estate 
Essential Information
- MLS® #IR1030392
- Price$269,000
- Bedrooms1
- Bathrooms1.00
- Full Baths1
- Square Footage544
- Acres0.00
- Year Built1953
- TypeResidential
- Sub-TypeCondominium
- StatusComing Soon
Community Information
- Address1130 N Pennsylvania Street 306
- SubdivisionCapitol Hill
- CityDenver
- CountyDenver
- StateCO
- Zip Code80203
Amenities
- AmenitiesElevator(s)
- Parking Spaces1
- ParkingHeated Garage, Underground
- ViewCity
Utilities
Cable Available, Electricity Available, Natural Gas Available
Interior
- HeatingHot Water
- CoolingAir Conditioning-Room
- StoriesOne
Appliances
Dishwasher, Disposal, Oven, Refrigerator
Exterior
- RoofOther
School Information
- DistrictDenver 1
- ElementaryDora Moore
- MiddleMorey
- HighEast
Additional Information
- Date ListedApril 9th, 2025
- ZoningG-MU-5
Listing Details
 8z Real Estate
8z Real Estate- Office Contact3039933383
 Terms and Conditions: The content relating to real estate for sale in this Web site comes in part from the Internet Data eXchange ("IDX") program of METROLIST, INC., DBA RECOLORADO® Real estate listings held by brokers other than RE/MAX Professionals are marked with the IDX Logo. This information is being provided for the consumers personal, non-commercial use and may not be used for any other purpose. All information subject to change and should be independently verified.
Terms and Conditions: The content relating to real estate for sale in this Web site comes in part from the Internet Data eXchange ("IDX") program of METROLIST, INC., DBA RECOLORADO® Real estate listings held by brokers other than RE/MAX Professionals are marked with the IDX Logo. This information is being provided for the consumers personal, non-commercial use and may not be used for any other purpose. All information subject to change and should be independently verified.
Copyright 2025 METROLIST, INC., DBA RECOLORADO® -- All Rights Reserved 6455 S. Yosemite St., Suite 500 Greenwood Village, CO 80111 USA
Listing information last updated on April 8th, 2025 at 2:04pm MDT.


































