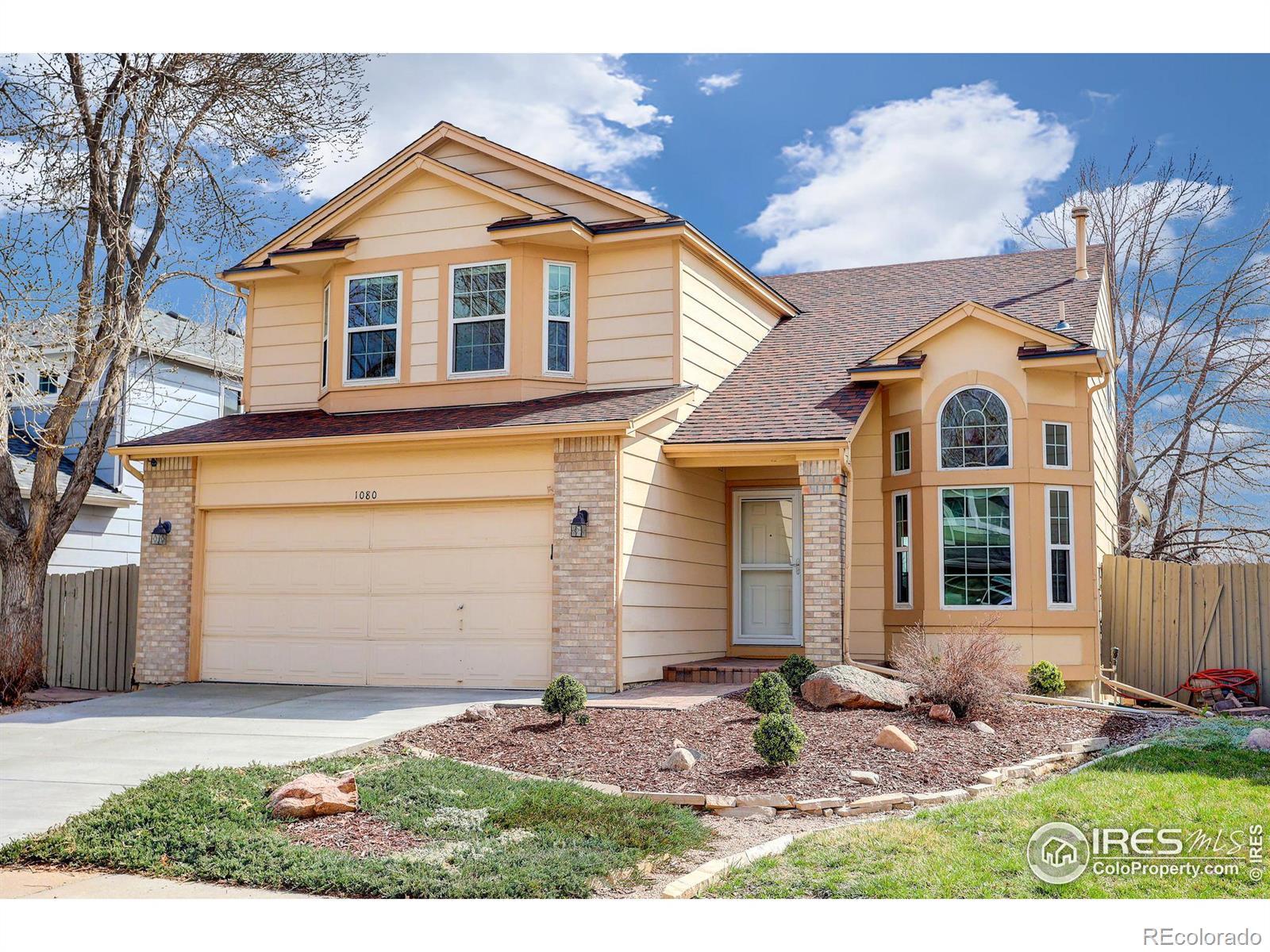Find us on...
Dashboard
- 4 Beds
- 3 Baths
- 2,505 Sqft
- .12 Acres
New Search X
1080 Stoneham Street
Nestled in the sought-after Rock Creek neighborhood enjoy this prime location near trails, schools, shopping, dining, swimming pools, tennis courts, and easy access to rec centers, Boulder, Denver and airports. This meticulously maintained 3 floor, 4 bedroom home offers exceptional living space. Designed for comfort and contentment, sun-drenched rooms boast big windows, a soaring ceiling, and a walk-out finished basement - all floors have new carpeting and freshly painted walls, ceilings, closets and trim. Step inside to discover a bright and spacious front living room. The floor plan then guides you into the updated kitchen with custom granite countertops, prep island and cabinets with under cabinet lighting. The kitchen opens to the family room, highlighted by an eye-catching fireplace. On the upper level the primary suite is a retreat with stunning sunrise views, a 5-piece ensuite bath, and a walk-in closet. There are two other bedrooms, plus an open loft area with built-ins offering many possibilities - home office, playroom, media room, or convert it to a 5th bedroom. The backyard is designed for ultimate entertainment with a generous-sized lawn and paver patio. The tremendous curb appeal includes a new driveway and landscaped yard. This exceptional residence embodies the Colorado lifestyle and Superior living at its finest.
Listing Office: Coldwell Banker Realty-Boulder 
Essential Information
- MLS® #IR1030350
- Price$798,500
- Bedrooms4
- Bathrooms3.00
- Full Baths2
- Half Baths1
- Square Footage2,505
- Acres0.12
- Year Built1993
- TypeResidential
- Sub-TypeSingle Family Residence
- StyleContemporary
- StatusComing Soon
Community Information
- Address1080 Stoneham Street
- SubdivisionRock Creek Ranch
- CitySuperior
- CountyBoulder
- StateCO
- Zip Code80027
Amenities
- Parking Spaces2
- # of Garages2
Amenities
Clubhouse, Park, Playground, Pool, Tennis Court(s), Trail(s)
Utilities
Electricity Available, Natural Gas Available
Interior
- HeatingForced Air
- CoolingCentral Air
- FireplaceYes
- FireplacesFamily Room, Gas
- StoriesTwo
Interior Features
Eat-in Kitchen, Five Piece Bath, Kitchen Island, Open Floorplan, Pantry, Radon Mitigation System, Vaulted Ceiling(s), Walk-In Closet(s)
Appliances
Dishwasher, Disposal, Dryer, Microwave, Oven, Refrigerator, Washer
Exterior
- Exterior FeaturesBalcony
- Lot DescriptionSprinklers In Front
- WindowsWindow Coverings
- RoofComposition
School Information
- DistrictBoulder Valley RE 2
- ElementarySuperior
- MiddleEldorado K-8
- HighMonarch
Additional Information
- Date ListedApril 10th, 2025
- ZoningPD
Listing Details
 Coldwell Banker Realty-Boulder
Coldwell Banker Realty-Boulder- Office Contactinfo@thebernardigroup.com
 Terms and Conditions: The content relating to real estate for sale in this Web site comes in part from the Internet Data eXchange ("IDX") program of METROLIST, INC., DBA RECOLORADO® Real estate listings held by brokers other than RE/MAX Professionals are marked with the IDX Logo. This information is being provided for the consumers personal, non-commercial use and may not be used for any other purpose. All information subject to change and should be independently verified.
Terms and Conditions: The content relating to real estate for sale in this Web site comes in part from the Internet Data eXchange ("IDX") program of METROLIST, INC., DBA RECOLORADO® Real estate listings held by brokers other than RE/MAX Professionals are marked with the IDX Logo. This information is being provided for the consumers personal, non-commercial use and may not be used for any other purpose. All information subject to change and should be independently verified.
Copyright 2025 METROLIST, INC., DBA RECOLORADO® -- All Rights Reserved 6455 S. Yosemite St., Suite 500 Greenwood Village, CO 80111 USA
Listing information last updated on April 5th, 2025 at 6:33pm MDT.






























