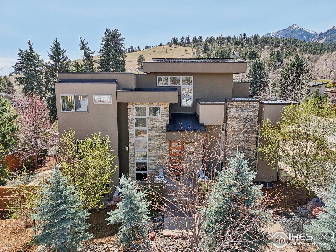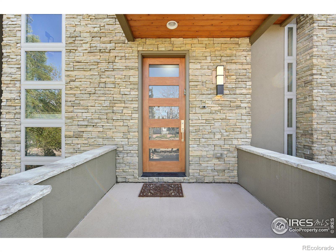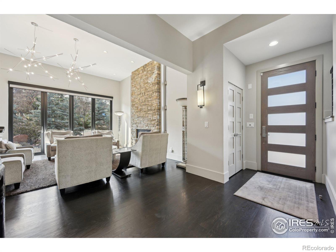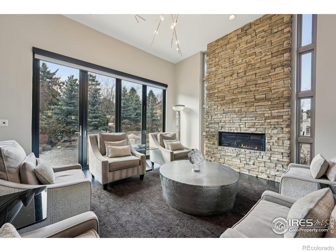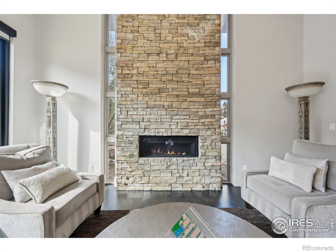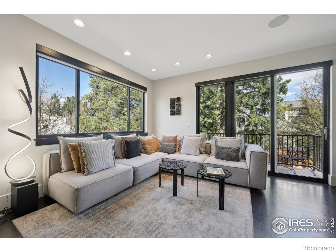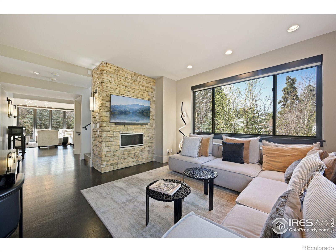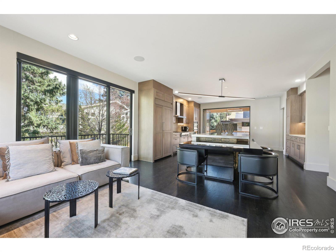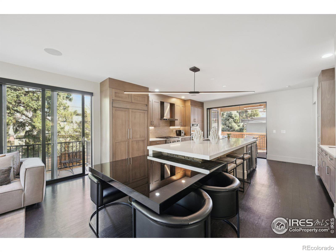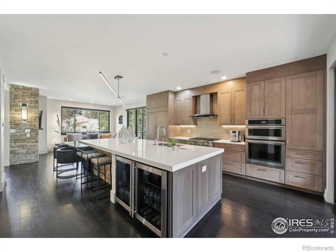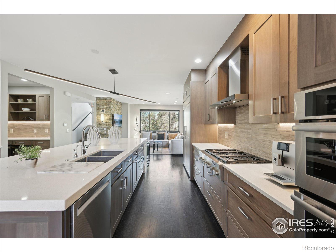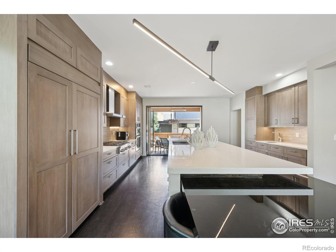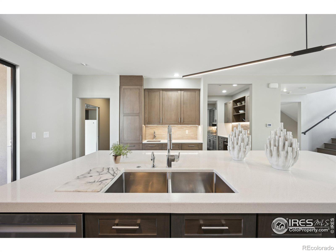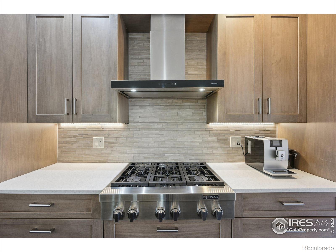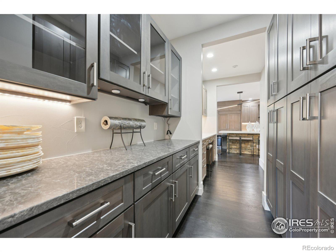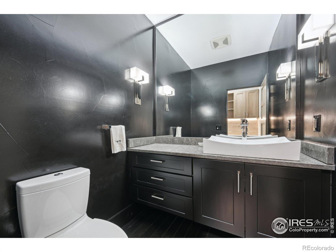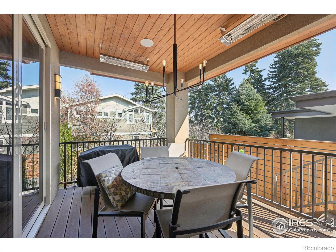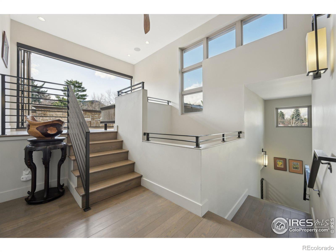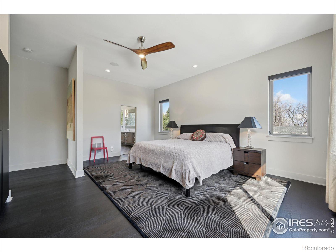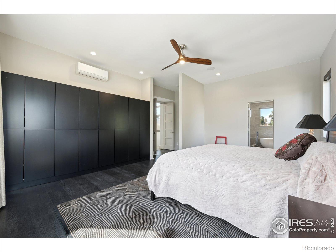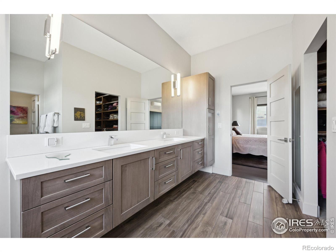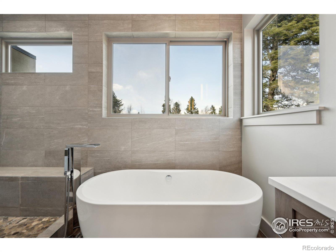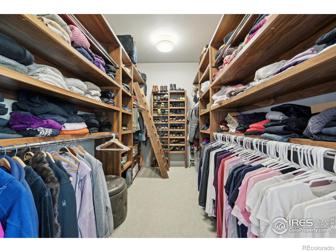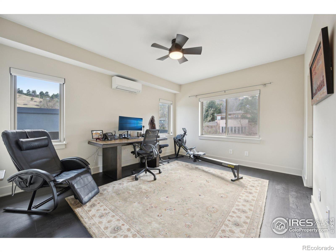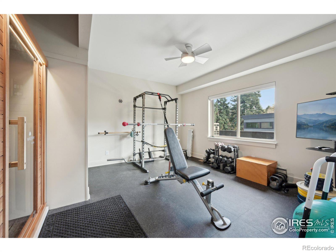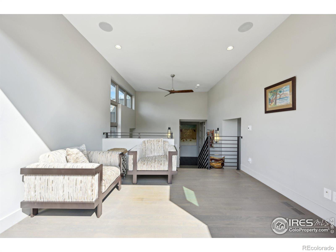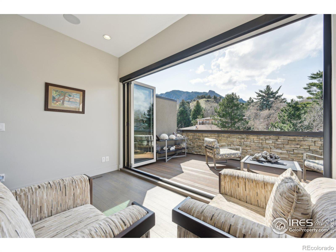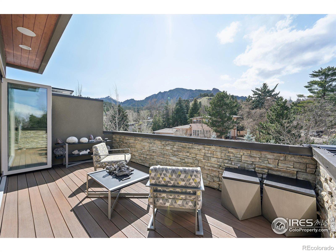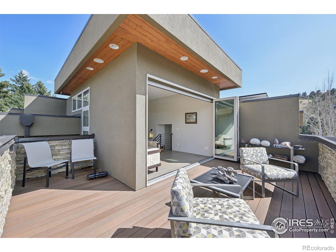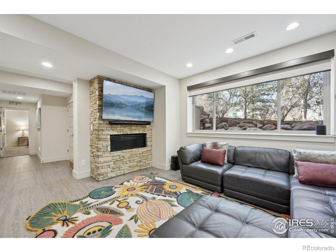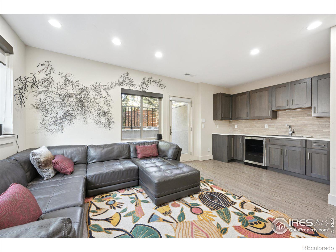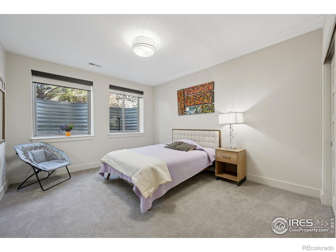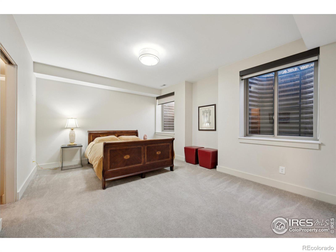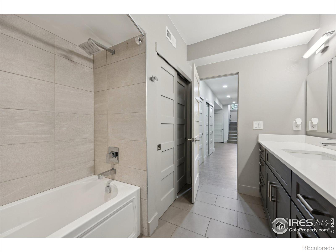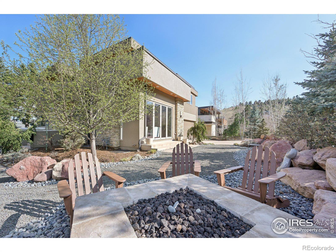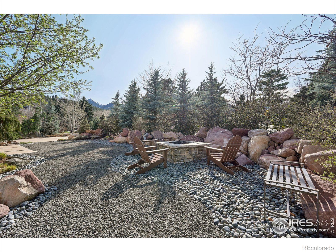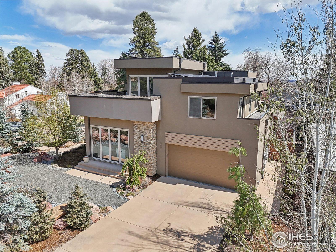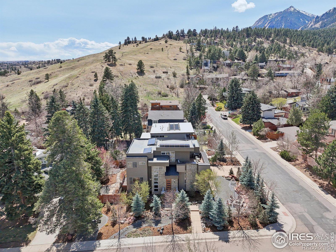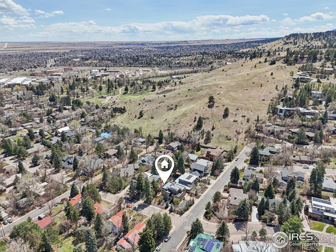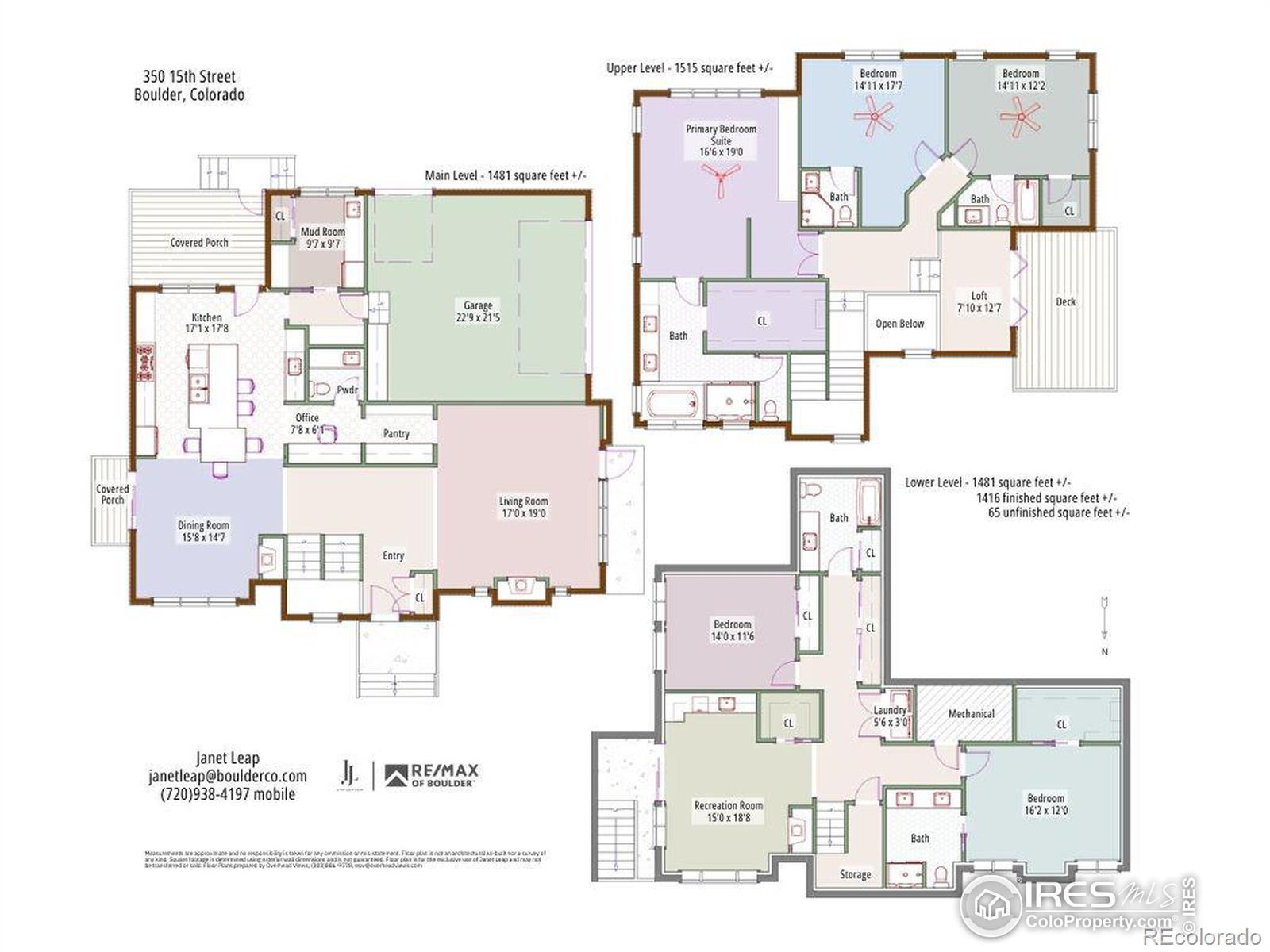Find us on...
Dashboard
- 5 Beds
- 6 Baths
- 4,501 Sqft
- .17 Acres
New Search X
350 15th Street
Step into a home where timeless design meets modern comfort, offering phenomenal Flatiron and mountain views from every level. Thoughtfully crafted with an effortless flow between indoor and outdoor spaces, this home provides a truly refreshing and inviting atmosphere. The spacious living and dining area features a gorgeous stone fireplace, perfect for cozy gatherings. A designer kitchen boasts Jenn-Air appliances, a butler's pantry, and a large island with designer lighting, blending style and functionality. Upstairs, exquisite design continues, with all bedrooms enjoying stunning Flatiron views. The primary suite is a true retreat, featuring a luxurious 5-piece bath with elegant finishes. The finished walk-out basement is light and bright, offering ADU/guest-suite potential, perfect for visitors or additional living space. Outside, the private backyard is a lush oasis, while the xeriscaped front yard features a large fire pit with panoramic mountain views. With trails and open space just feet away, this home offers an unparalleled Boulder lifestyle-a perfect balance of design, distinction, and natural beauty.
Listing Office: RE/MAX of Boulder, Inc 
Essential Information
- MLS® #IR1030343
- Price$3,850,000
- Bedrooms5
- Bathrooms6.00
- Full Baths3
- Half Baths1
- Square Footage4,501
- Acres0.17
- Year Built2015
- TypeResidential
- Sub-TypeSingle Family Residence
- StyleContemporary
- StatusActive
Community Information
- Address350 15th Street
- SubdivisionInterurban Park Add
- CityBoulder
- CountyBoulder
- StateCO
- Zip Code80302
Amenities
- Parking Spaces2
- # of Garages2
- ViewMountain(s)
Utilities
Cable Available, Electricity Available, Natural Gas Available
Interior
- HeatingForced Air, Radiant
- CoolingCeiling Fan(s), Central Air
- FireplaceYes
- StoriesTwo
Interior Features
Eat-in Kitchen, Five Piece Bath, Kitchen Island, Open Floorplan, Pantry, Primary Suite, Vaulted Ceiling(s), Walk-In Closet(s), Wet Bar
Appliances
Bar Fridge, Dishwasher, Dryer, Microwave, Oven, Refrigerator, Self Cleaning Oven, Washer
Fireplaces
Family Room, Gas, Gas Log, Kitchen, Living Room
Exterior
- Exterior FeaturesBalcony
- WindowsWindow Coverings
- RoofComposition, Membrane, Metal
Lot Description
Corner Lot, Sprinklers In Front
School Information
- DistrictBoulder Valley RE 2
- ElementaryCreekside
- MiddleManhattan
- HighBoulder
Additional Information
- Date ListedApril 11th, 2025
- ZoningRes
Listing Details
 RE/MAX of Boulder, Inc
RE/MAX of Boulder, Inc- Office Contact7209384197
 Terms and Conditions: The content relating to real estate for sale in this Web site comes in part from the Internet Data eXchange ("IDX") program of METROLIST, INC., DBA RECOLORADO® Real estate listings held by brokers other than RE/MAX Professionals are marked with the IDX Logo. This information is being provided for the consumers personal, non-commercial use and may not be used for any other purpose. All information subject to change and should be independently verified.
Terms and Conditions: The content relating to real estate for sale in this Web site comes in part from the Internet Data eXchange ("IDX") program of METROLIST, INC., DBA RECOLORADO® Real estate listings held by brokers other than RE/MAX Professionals are marked with the IDX Logo. This information is being provided for the consumers personal, non-commercial use and may not be used for any other purpose. All information subject to change and should be independently verified.
Copyright 2025 METROLIST, INC., DBA RECOLORADO® -- All Rights Reserved 6455 S. Yosemite St., Suite 500 Greenwood Village, CO 80111 USA
Listing information last updated on April 17th, 2025 at 6:18am MDT.

