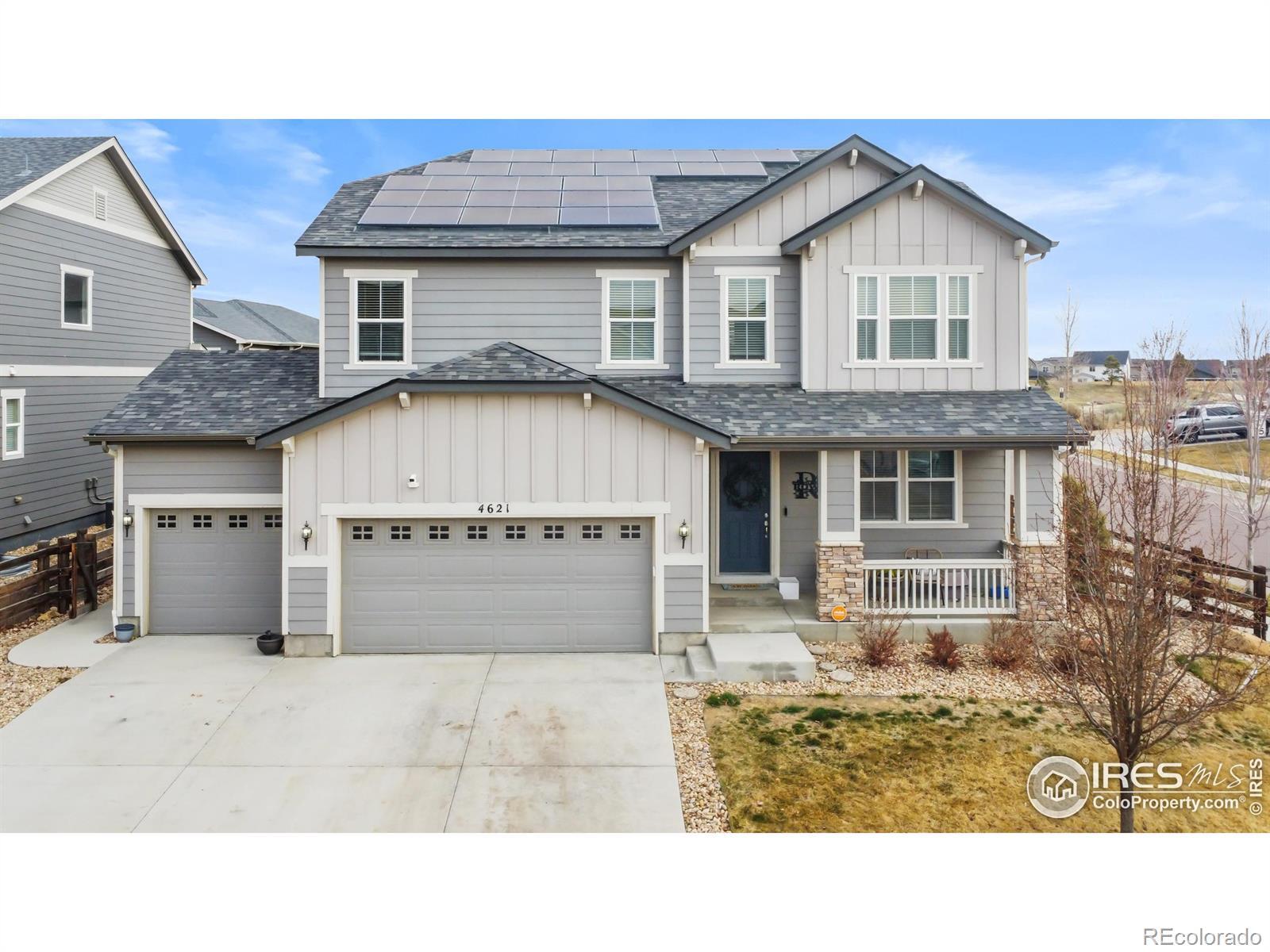Find us on...
Dashboard
- 5 Beds
- 4 Baths
- 3,365 Sqft
- .19 Acres
New Search X
4621 Prairie River Court
Experience quintessential Colorado living in this stunning 5-bedroom, 4-bathroom home nestled on a coveted corner lot. Thoughtfully designed with upgrades, this home features a gourmet kitchen with double oven, a spacious walk-in pantry, and a main-level office for ultimate convenience. Upstairs, you'll find a massive, versatile loft, four spacious bedrooms-including a serene primary suite-and a laundry room for easy access. The finished basement offers even more space with a large rec room, an additional bedroom, and a full bathroom. Outdoor living is a dream with a covered back patio perfect for relaxing or entertaining. Enjoy the vibrant neighborhood with lakes, a pool, tennis courts, a clubhouse, scenic trails, and parks at every turn. A playground sits just across the street, making this the perfect home for both relaxation and recreation. Don't miss this incredible opportunity to live in one of Colorado's most sought-after communities!
Listing Office: Corcoran Perry & Co 
Essential Information
- MLS® #IR1030274
- Price$714,999
- Bedrooms5
- Bathrooms4.00
- Full Baths3
- Half Baths1
- Square Footage3,365
- Acres0.19
- Year Built2018
- TypeResidential
- Sub-TypeSingle Family Residence
- StyleContemporary
- StatusActive
Community Information
- Address4621 Prairie River Court
- SubdivisionBarefoot Lakes Fg #1
- CityLongmont
- CountyWeld
- StateCO
- Zip Code80504
Amenities
- Parking Spaces3
- # of Garages3
Amenities
Clubhouse, Fitness Center, Park, Playground, Pool, Tennis Court(s), Trail(s)
Utilities
Cable Available, Electricity Available, Internet Access (Wired), Natural Gas Available
Interior
- HeatingForced Air
- CoolingCentral Air
- FireplaceYes
- FireplacesGas
- StoriesTwo
Interior Features
Eat-in Kitchen, Five Piece Bath, Kitchen Island, Pantry, Walk-In Closet(s)
Appliances
Dishwasher, Disposal, Double Oven, Refrigerator
Exterior
- RoofComposition
Lot Description
Corner Lot, Cul-De-Sac, Sprinklers In Front
Windows
Double Pane Windows, Window Coverings
School Information
- DistrictSt. Vrain Valley RE-1J
- ElementaryMead
- MiddleMead
- HighMead
Additional Information
- Date ListedApril 4th, 2025
- ZoningSFR
Listing Details
 Corcoran Perry & Co
Corcoran Perry & Co- Office Contact3033997777
 Terms and Conditions: The content relating to real estate for sale in this Web site comes in part from the Internet Data eXchange ("IDX") program of METROLIST, INC., DBA RECOLORADO® Real estate listings held by brokers other than RE/MAX Professionals are marked with the IDX Logo. This information is being provided for the consumers personal, non-commercial use and may not be used for any other purpose. All information subject to change and should be independently verified.
Terms and Conditions: The content relating to real estate for sale in this Web site comes in part from the Internet Data eXchange ("IDX") program of METROLIST, INC., DBA RECOLORADO® Real estate listings held by brokers other than RE/MAX Professionals are marked with the IDX Logo. This information is being provided for the consumers personal, non-commercial use and may not be used for any other purpose. All information subject to change and should be independently verified.
Copyright 2025 METROLIST, INC., DBA RECOLORADO® -- All Rights Reserved 6455 S. Yosemite St., Suite 500 Greenwood Village, CO 80111 USA
Listing information last updated on April 17th, 2025 at 5:33am MDT.








































