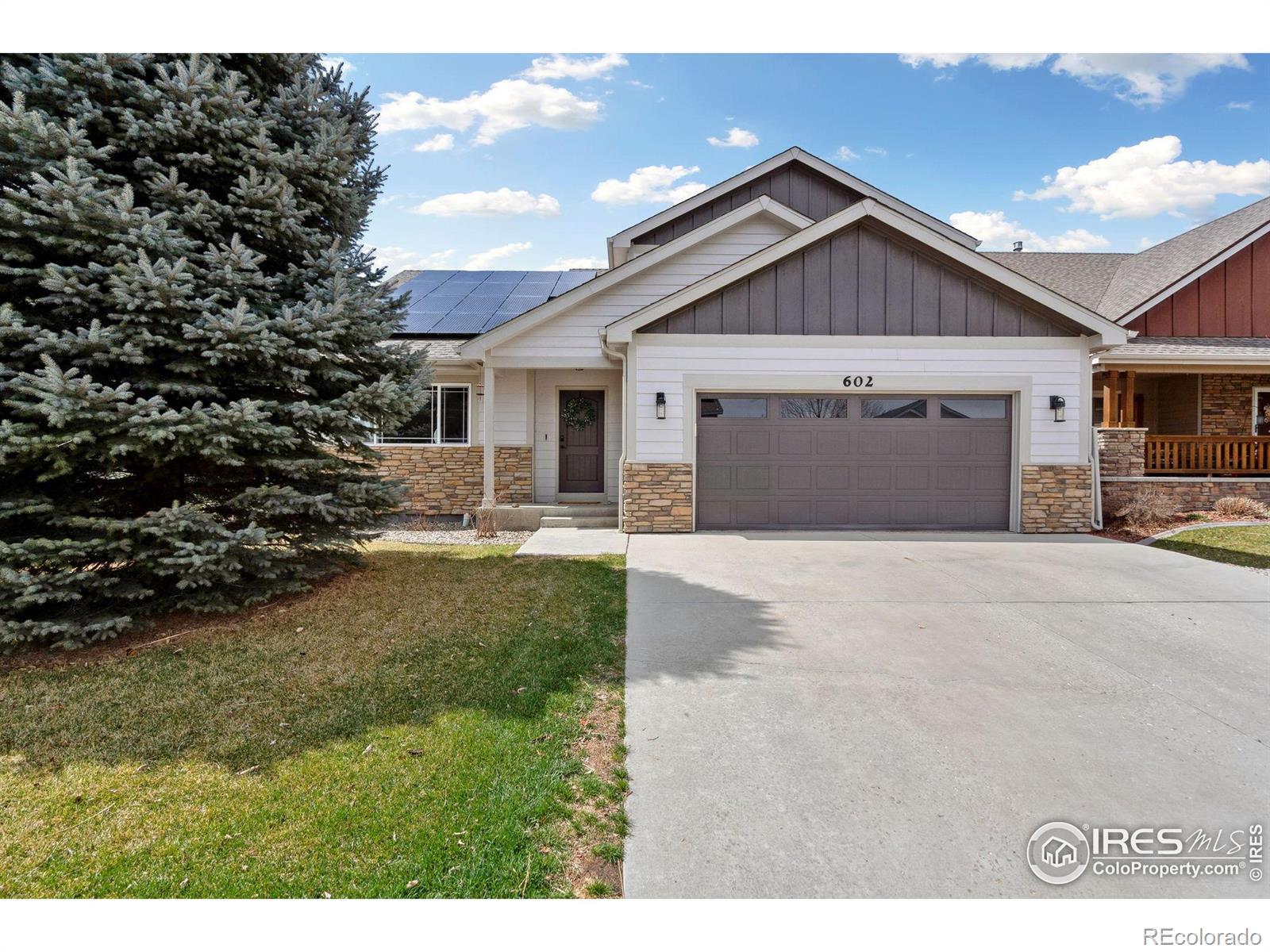Find us on...
Dashboard
- 4 Beds
- 3 Baths
- 1,755 Sqft
- .19 Acres
New Search X
602 Yukon Court
This beautifully updated two-story home offers modern features and incredible functionality on a generous corner lot. The freshly painted interior & exterior, brand-new carpet, and tile flooring set the stage for a home that feels fresh and inviting. Plus, with solar panels already in place, you'll enjoy energy savings year-round! Step inside to an airy, open floor plan featuring soaring vaulted ceilings, a sunlit great room, and a stylish kitchen. The kitchen boasts gleaming granite countertops, stainless steel appliances, and a spacious dining area- perfect for everyday living and entertaining alike. Upstairs, you'll find four generously sized bedrooms, including a primary retreat with an en-suite bath and a large walk-in closet. The unfinished basement provides abundant storage and endless possibilities for customization. Outside, the huge, fenced backyard is your personal oasis, complete with an oversized patio, a charming pergola, and three raised garden beds. The three-car tandem garage ensures plenty of space for vehicles, tools, and all your outdoor gear. This move-in-ready home is a must-see-schedule your showing today!
Listing Office: Group Harmony 
Essential Information
- MLS® #IR1030203
- Price$525,000
- Bedrooms4
- Bathrooms3.00
- Full Baths1
- Half Baths1
- Square Footage1,755
- Acres0.19
- Year Built2012
- TypeResidential
- Sub-TypeSingle Family Residence
- StyleContemporary
- StatusPending
Community Information
- Address602 Yukon Court
- SubdivisionWinter Farm
- CityWindsor
- CountyWeld
- StateCO
- Zip Code80550
Amenities
- Parking Spaces3
- ParkingOversized
- # of Garages3
- ViewMountain(s)
Utilities
Cable Available, Electricity Available, Internet Access (Wired), Natural Gas Available
Interior
- HeatingForced Air
- CoolingCeiling Fan(s), Central Air
- StoriesTwo
Interior Features
Open Floorplan, Smart Thermostat, Walk-In Closet(s)
Appliances
Dishwasher, Disposal, Microwave, Oven, Refrigerator
Exterior
- RoofComposition
Lot Description
Corner Lot, Level, Sprinklers In Front
Windows
Double Pane Windows, Window Coverings
School Information
- DistrictOther
- ElementaryOther
- MiddleSeverance
- HighSeverance
Additional Information
- Date ListedApril 3rd, 2025
- ZoningRES
Listing Details
 Group Harmony
Group Harmony- Office Contact9704818613
 Terms and Conditions: The content relating to real estate for sale in this Web site comes in part from the Internet Data eXchange ("IDX") program of METROLIST, INC., DBA RECOLORADO® Real estate listings held by brokers other than RE/MAX Professionals are marked with the IDX Logo. This information is being provided for the consumers personal, non-commercial use and may not be used for any other purpose. All information subject to change and should be independently verified.
Terms and Conditions: The content relating to real estate for sale in this Web site comes in part from the Internet Data eXchange ("IDX") program of METROLIST, INC., DBA RECOLORADO® Real estate listings held by brokers other than RE/MAX Professionals are marked with the IDX Logo. This information is being provided for the consumers personal, non-commercial use and may not be used for any other purpose. All information subject to change and should be independently verified.
Copyright 2025 METROLIST, INC., DBA RECOLORADO® -- All Rights Reserved 6455 S. Yosemite St., Suite 500 Greenwood Village, CO 80111 USA
Listing information last updated on April 11th, 2025 at 4:18am MDT.































