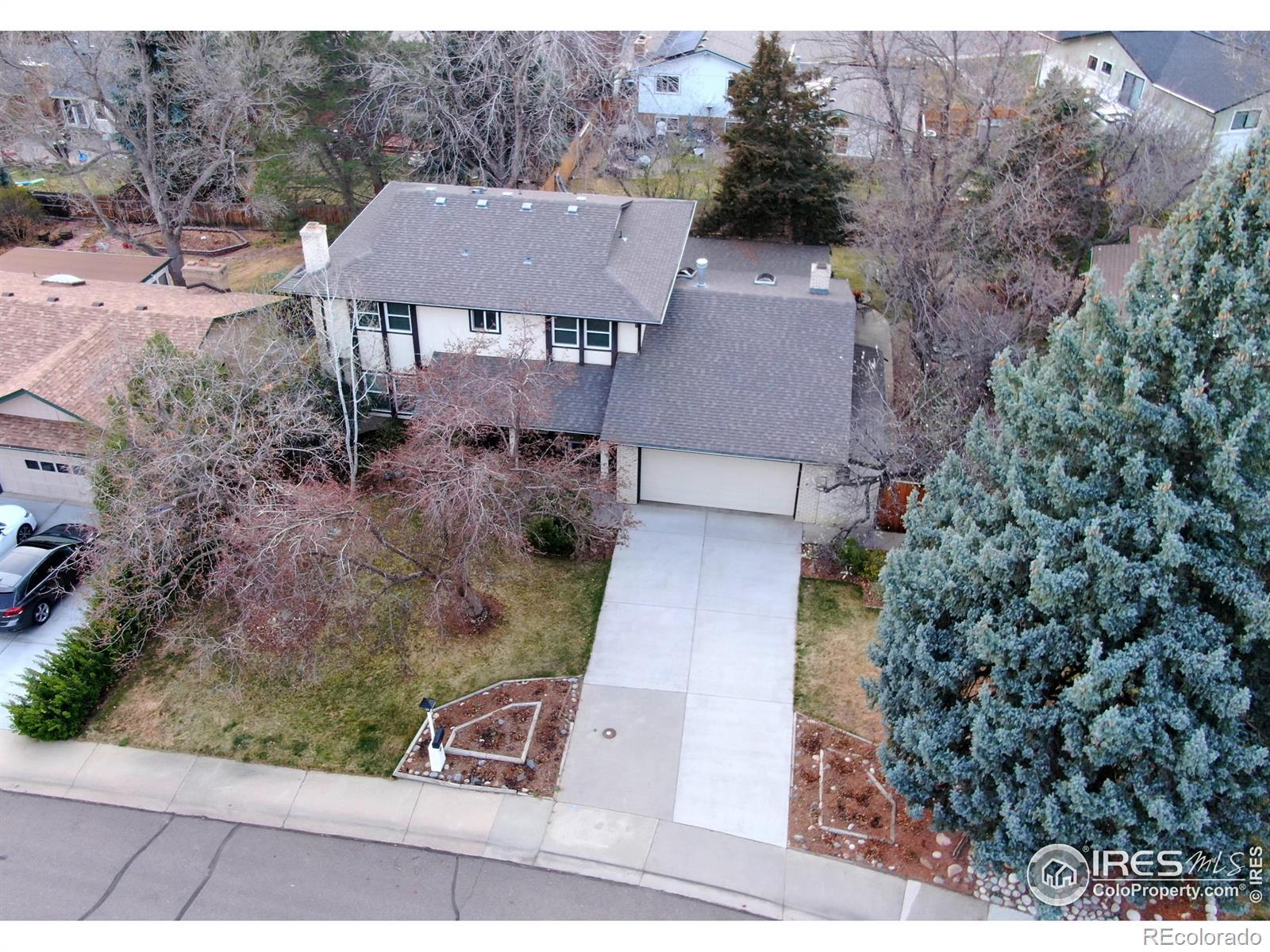Find us on...
Dashboard
- 5 Beds
- 4 Baths
- 3,156 Sqft
- .23 Acres
New Search X
21 Vassar Court
Immaculate 5 bed 4 bath home in sought after Longmont Estates. So many things to highlight! This home has been meticulously cared for and it shows everywhere you look. The yard space is so peaceful & quiet with a huge screened in porch, water feature, huge shed, barbecue with gas line to accommodate the grill area and lots of trees and shrubs. There are two fireplaces with beautiful brick, a built n bar in the basement and extra space in the basement for craft room of whatever your heart desires. There is a wall that can be removed easily to open it up if wanted. There's a ton of storage and plenty of space for big groups if your the entertaining type. The Livingroom, 5th bedroom (office) and eat in area have bay windows to bring in a lot of light. More property highlights to include updated kitchen, newer furnace and air, newer roof, Hardwood floors, Huge front porch with a lot of privacy and 5th bedroom could be office. Everything you need! Come see for yourself. This one wont last long.
Listing Office: Resident Realty 
Essential Information
- MLS® #IR1030159
- Price$759,900
- Bedrooms5
- Bathrooms4.00
- Full Baths1
- Half Baths1
- Square Footage3,156
- Acres0.23
- Year Built1971
- TypeResidential
- Sub-TypeSingle Family Residence
- StatusPending
Community Information
- Address21 Vassar Court
- SubdivisionLongmont Estates 5
- CityLongmont
- CountyBoulder
- StateCO
- Zip Code80503
Amenities
- AmenitiesGolf Course
- Parking Spaces2
- # of Garages2
- ViewMountain(s)
Utilities
Cable Available, Electricity Available, Natural Gas Available
Interior
- HeatingForced Air
- CoolingCeiling Fan(s), Central Air
- FireplaceYes
- FireplacesFamily Room
- StoriesTwo
Interior Features
Eat-in Kitchen, Kitchen Island, Pantry, Vaulted Ceiling(s), Walk-In Closet(s)
Appliances
Dishwasher, Microwave, Oven, Refrigerator
Exterior
- Lot DescriptionSprinklers In Front
- RoofComposition
Windows
Bay Window(s), Skylight(s), Window Coverings
School Information
- DistrictSt. Vrain Valley RE-1J
- ElementaryLongmont Estates
- MiddleWestview
- HighSilver Creek
Additional Information
- Date ListedApril 5th, 2025
- ZoningRES
Listing Details
 Resident Realty
Resident Realty- Office Contactsarias818@gmail.com
 Terms and Conditions: The content relating to real estate for sale in this Web site comes in part from the Internet Data eXchange ("IDX") program of METROLIST, INC., DBA RECOLORADO® Real estate listings held by brokers other than RE/MAX Professionals are marked with the IDX Logo. This information is being provided for the consumers personal, non-commercial use and may not be used for any other purpose. All information subject to change and should be independently verified.
Terms and Conditions: The content relating to real estate for sale in this Web site comes in part from the Internet Data eXchange ("IDX") program of METROLIST, INC., DBA RECOLORADO® Real estate listings held by brokers other than RE/MAX Professionals are marked with the IDX Logo. This information is being provided for the consumers personal, non-commercial use and may not be used for any other purpose. All information subject to change and should be independently verified.
Copyright 2025 METROLIST, INC., DBA RECOLORADO® -- All Rights Reserved 6455 S. Yosemite St., Suite 500 Greenwood Village, CO 80111 USA
Listing information last updated on April 9th, 2025 at 4:04pm MDT.








































