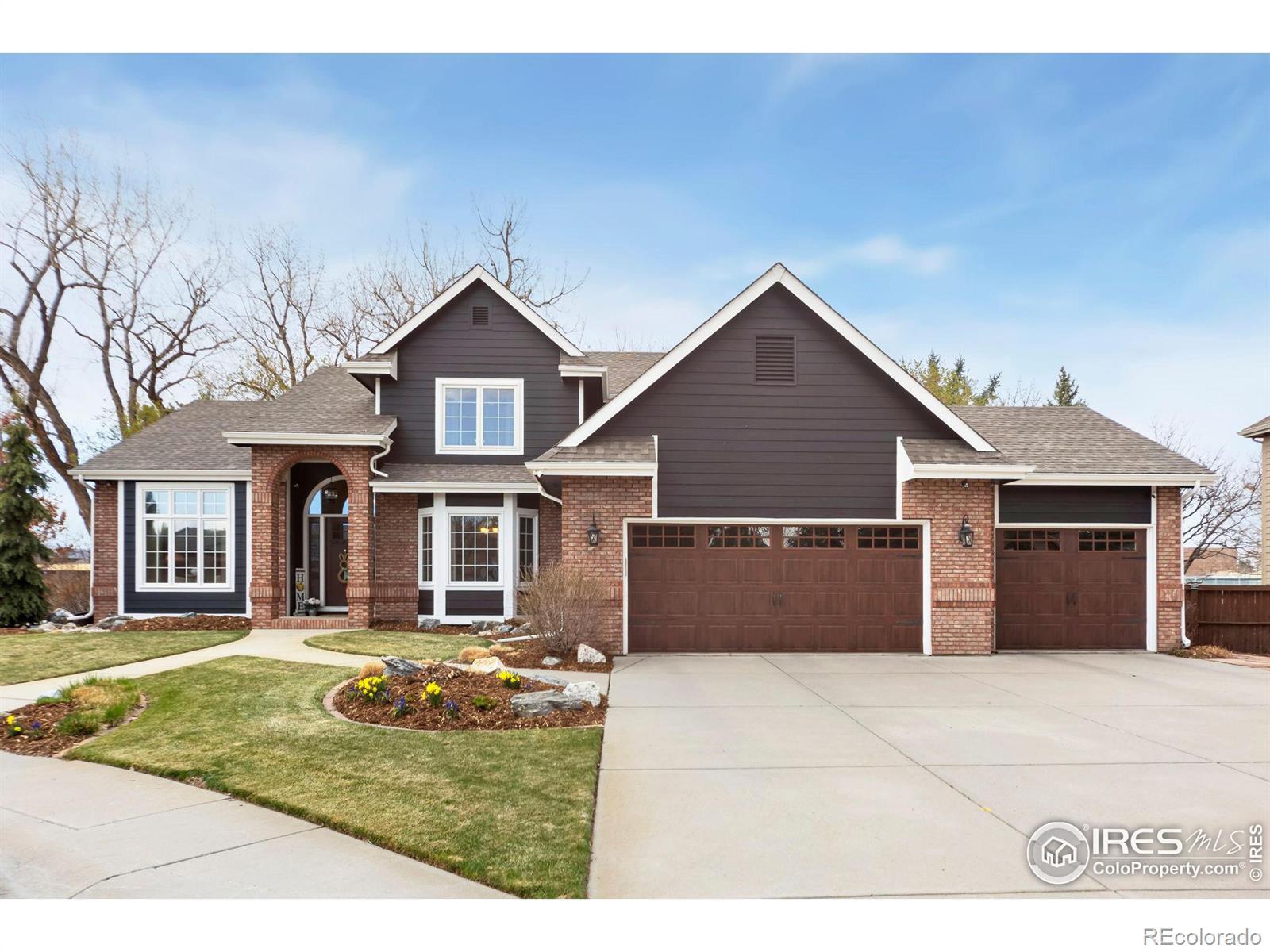Find us on...
Dashboard
- 5 Beds
- 6 Baths
- 3,950 Sqft
- .28 Acres
New Search X
983 Logan Court
LOCATION & CHARM! Custom built home with charming whole house remodel, in a dream location, backing to public parks, with NO HOA & NO METRO. Directly across the street from Lake Loveland, & steps from North Lake Park, tennis courts, Benson Sculpture Park & more. The expansive windows & glass doors provide tons of light and views! This home has everything: stunning remodeled kitchen w/ all Viking appliances; eat-in dining & formal dining rm; family room w/ fireplace & large Pella doors to new back deck w/ stone pillars and views; primary bd & laundry on the main floor; large primary w/ glass doors to private deck; primary bath w/custom tile, charming vanity w/marble stone, large walk-in closet, & claw foot soaking tub; 2 sizeable bedrms upstairs, both w/ ensuite spa-like baths and built-in desks & storage (desk & vanity tops of marble); fully finished basement w/ built-in coffee/wet bar & desk; another large bedroom w/ ensuite custom remodeled 3/4 bath; office or 5th bedroom w/ powder bath; rec/media room. Beautiful landscaping w/ lights on a timer and south facing driveway! This home is where you will experience life, entertain friends, and make family memories. Take advantage of the rare opportunity of a home selling in this location. Inclusions: clothes washer & dryer; gas grill; wine fridge; Bose sound system & more!
Listing Office: Group Loveland 
Essential Information
- MLS® #IR1030140
- Price$985,000
- Bedrooms5
- Bathrooms6.00
- Full Baths3
- Half Baths2
- Square Footage3,950
- Acres0.28
- Year Built1993
- TypeResidential
- Sub-TypeSingle Family Residence
- StyleContemporary
- StatusPending
Community Information
- Address983 Logan Court
- SubdivisionNorth Lake
- CityLoveland
- CountyLarimer
- StateCO
- Zip Code80538
Amenities
- Parking Spaces3
- ParkingOversized
- # of Garages3
- ViewMountain(s), Water
Utilities
Electricity Available, Natural Gas Available
Interior
- HeatingForced Air
- CoolingCentral Air
- FireplaceYes
- FireplacesFamily Room, Gas, Gas Log
- StoriesTwo
Interior Features
Eat-in Kitchen, Five Piece Bath, Kitchen Island, Open Floorplan, Primary Suite, Walk-In Closet(s), Wet Bar
Appliances
Bar Fridge, Dishwasher, Disposal, Dryer, Freezer, Microwave, Oven, Refrigerator, Washer
Exterior
- Exterior FeaturesGas Grill
- RoofComposition
Lot Description
Cul-De-Sac, Level, Open Space, Sprinklers In Front
School Information
- DistrictThompson R2-J
- ElementaryLincoln
- MiddleLucile Erwin
- HighLoveland
Additional Information
- Date ListedApril 3rd, 2025
- ZoningR1E
Listing Details
 Group Loveland
Group Loveland- Office Contact9702901969
 Terms and Conditions: The content relating to real estate for sale in this Web site comes in part from the Internet Data eXchange ("IDX") program of METROLIST, INC., DBA RECOLORADO® Real estate listings held by brokers other than RE/MAX Professionals are marked with the IDX Logo. This information is being provided for the consumers personal, non-commercial use and may not be used for any other purpose. All information subject to change and should be independently verified.
Terms and Conditions: The content relating to real estate for sale in this Web site comes in part from the Internet Data eXchange ("IDX") program of METROLIST, INC., DBA RECOLORADO® Real estate listings held by brokers other than RE/MAX Professionals are marked with the IDX Logo. This information is being provided for the consumers personal, non-commercial use and may not be used for any other purpose. All information subject to change and should be independently verified.
Copyright 2025 METROLIST, INC., DBA RECOLORADO® -- All Rights Reserved 6455 S. Yosemite St., Suite 500 Greenwood Village, CO 80111 USA
Listing information last updated on April 18th, 2025 at 12:03am MDT.









































