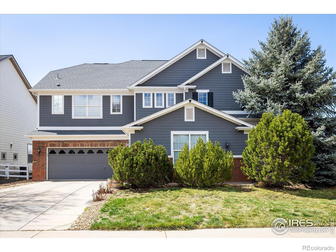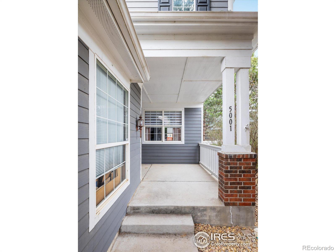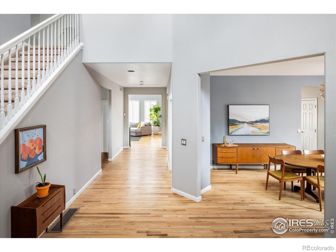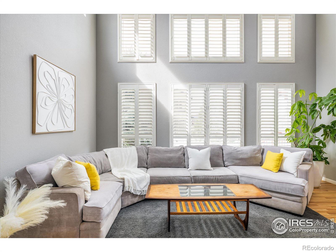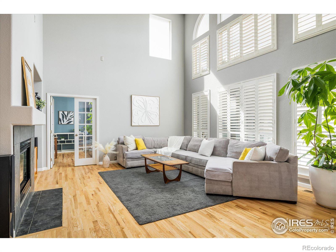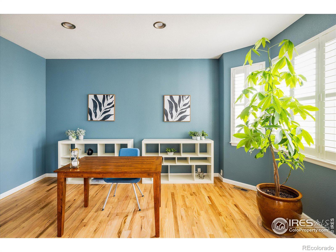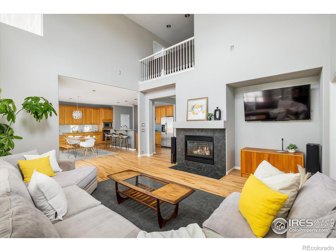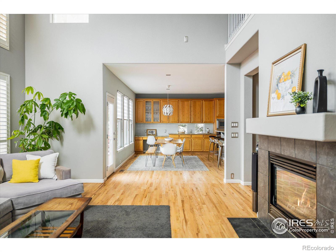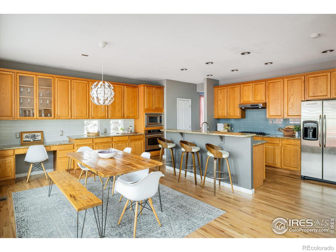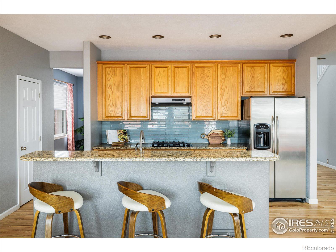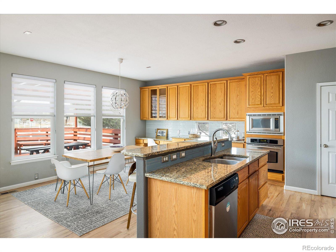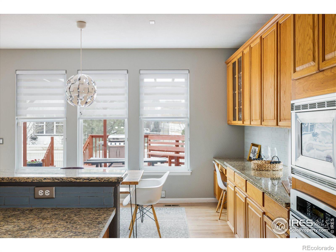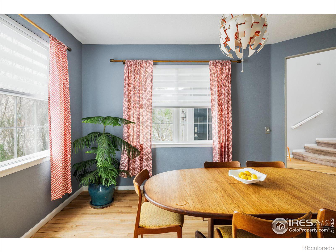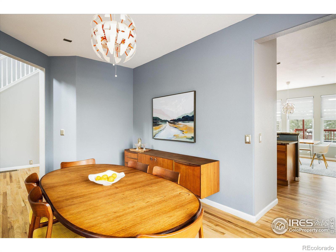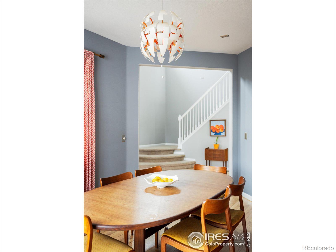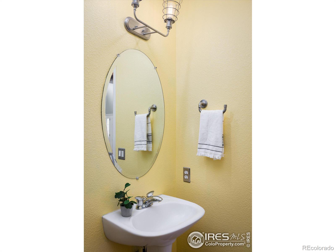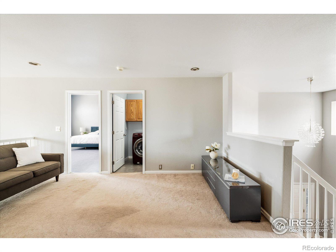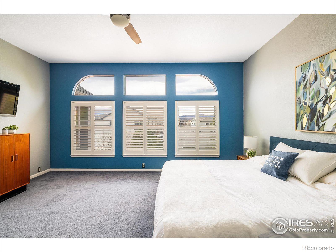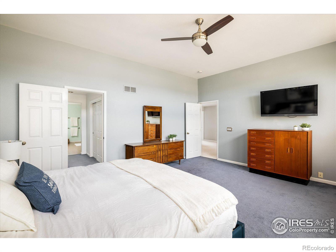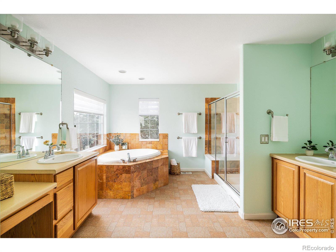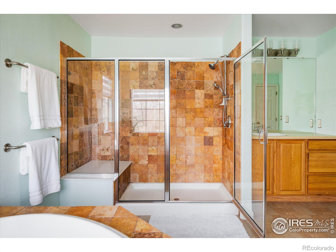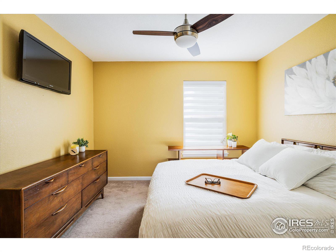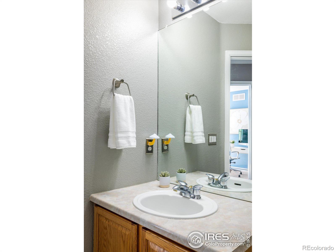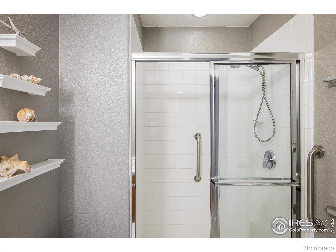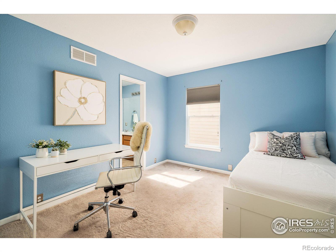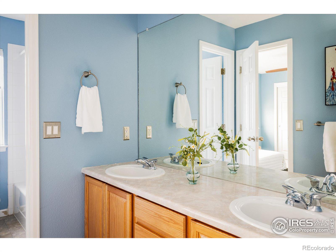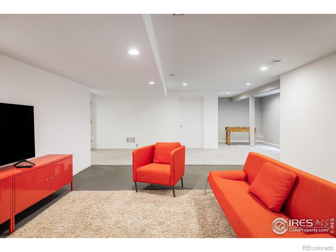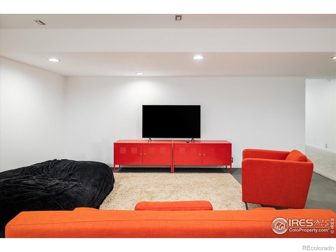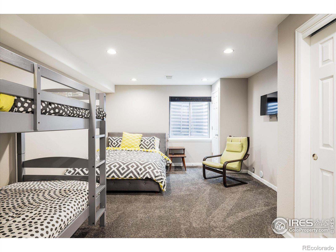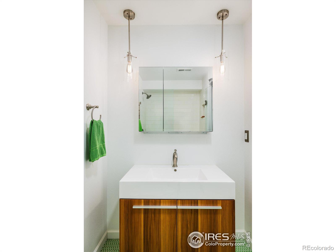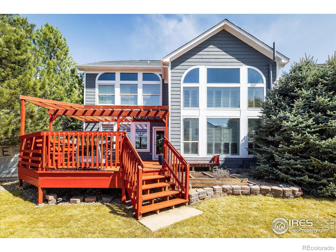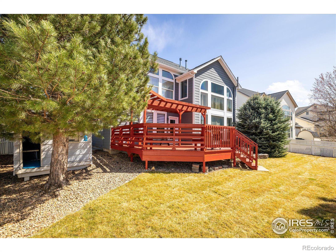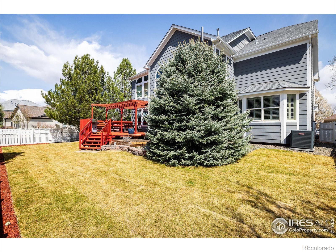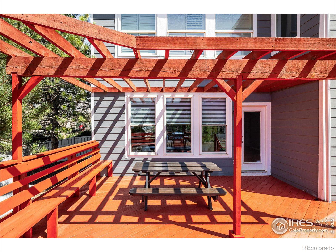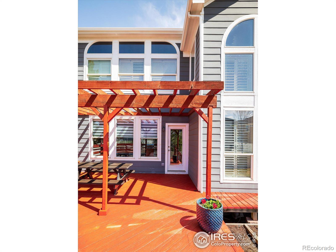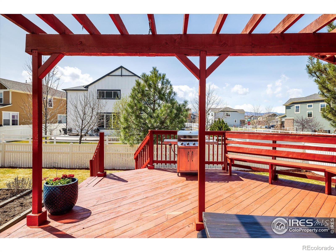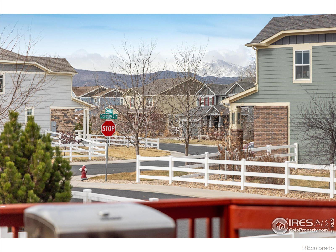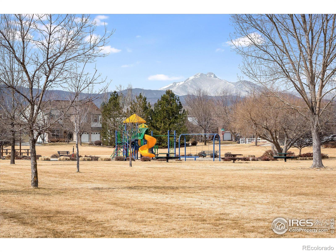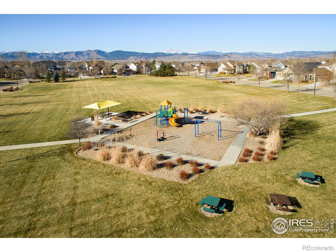Find us on...
Dashboard
- 5 Beds
- 5 Baths
- 4,169 Sqft
- .2 Acres
New Search X
5001 Bella Vista Drive
Tucked in the coveted Renaissance neighborhood, this stunning home offers breathtaking views of Longs Peak and abundant natural light. Refinished hardwood floors flow throughout the main level, complementing an inviting two-story foyer with a grand staircase. Enjoy relaxing and entertaining in a two-story living area showcasing a dramatic wall of windows and a cozy tiled fireplace. The gourmet kitchen boasts granite countertops, stainless steel appliances and a gas cooktop, perfect for culinary enthusiasts. A formal dining room and a private home office with French doors enhance the home's elegance. The second level features four spacious bedrooms and three baths, including a luxurious primary suite. Outside, enjoy easy access to Boulder County Open Space, scenic trails and nearby parks. Additional storage is found in an attached garage. Offering proximity to schools and a short drive to Longmont's historic Old Town, this home blends convenience and comfort in an unbeatable location. Prefer 24 hours notice to show. Open house on Sunday April 6th from 1-3 PM.
Listing Office: milehimodern - Boulder 
Essential Information
- MLS® #IR1030012
- Price$975,000
- Bedrooms5
- Bathrooms5.00
- Full Baths2
- Half Baths1
- Square Footage4,169
- Acres0.20
- Year Built2002
- TypeResidential
- Sub-TypeSingle Family Residence
- StyleContemporary
- StatusActive
Community Information
- Address5001 Bella Vista Drive
- SubdivisionRenaissance
- CityLongmont
- CountyBoulder
- StateCO
- Zip Code80503
Amenities
- AmenitiesPark, Playground
- Parking Spaces3
- # of Garages3
- ViewMountain(s)
Utilities
Cable Available, Electricity Available, Internet Access (Wired), Natural Gas Available
Interior
- HeatingForced Air
- CoolingCeiling Fan(s), Central Air
- FireplaceYes
- FireplacesGas, Living Room
- StoriesTwo
Interior Features
Eat-in Kitchen, Five Piece Bath, Jack & Jill Bathroom, Kitchen Island, Open Floorplan, Pantry, Vaulted Ceiling(s), Walk-In Closet(s)
Appliances
Dishwasher, Dryer, Microwave, Oven, Refrigerator, Washer
Exterior
- Lot DescriptionSprinklers In Front
- RoofComposition
Windows
Double Pane Windows, Window Coverings
School Information
- DistrictSt. Vrain Valley RE-1J
- ElementaryEagle Crest
- MiddleAltona
- HighSilver Creek
Additional Information
- Date ListedApril 4th, 2025
- ZoningSFR
Listing Details
 milehimodern - Boulder
milehimodern - Boulder- Office Contact7203238460
 Terms and Conditions: The content relating to real estate for sale in this Web site comes in part from the Internet Data eXchange ("IDX") program of METROLIST, INC., DBA RECOLORADO® Real estate listings held by brokers other than RE/MAX Professionals are marked with the IDX Logo. This information is being provided for the consumers personal, non-commercial use and may not be used for any other purpose. All information subject to change and should be independently verified.
Terms and Conditions: The content relating to real estate for sale in this Web site comes in part from the Internet Data eXchange ("IDX") program of METROLIST, INC., DBA RECOLORADO® Real estate listings held by brokers other than RE/MAX Professionals are marked with the IDX Logo. This information is being provided for the consumers personal, non-commercial use and may not be used for any other purpose. All information subject to change and should be independently verified.
Copyright 2025 METROLIST, INC., DBA RECOLORADO® -- All Rights Reserved 6455 S. Yosemite St., Suite 500 Greenwood Village, CO 80111 USA
Listing information last updated on April 5th, 2025 at 4:33pm MDT.

