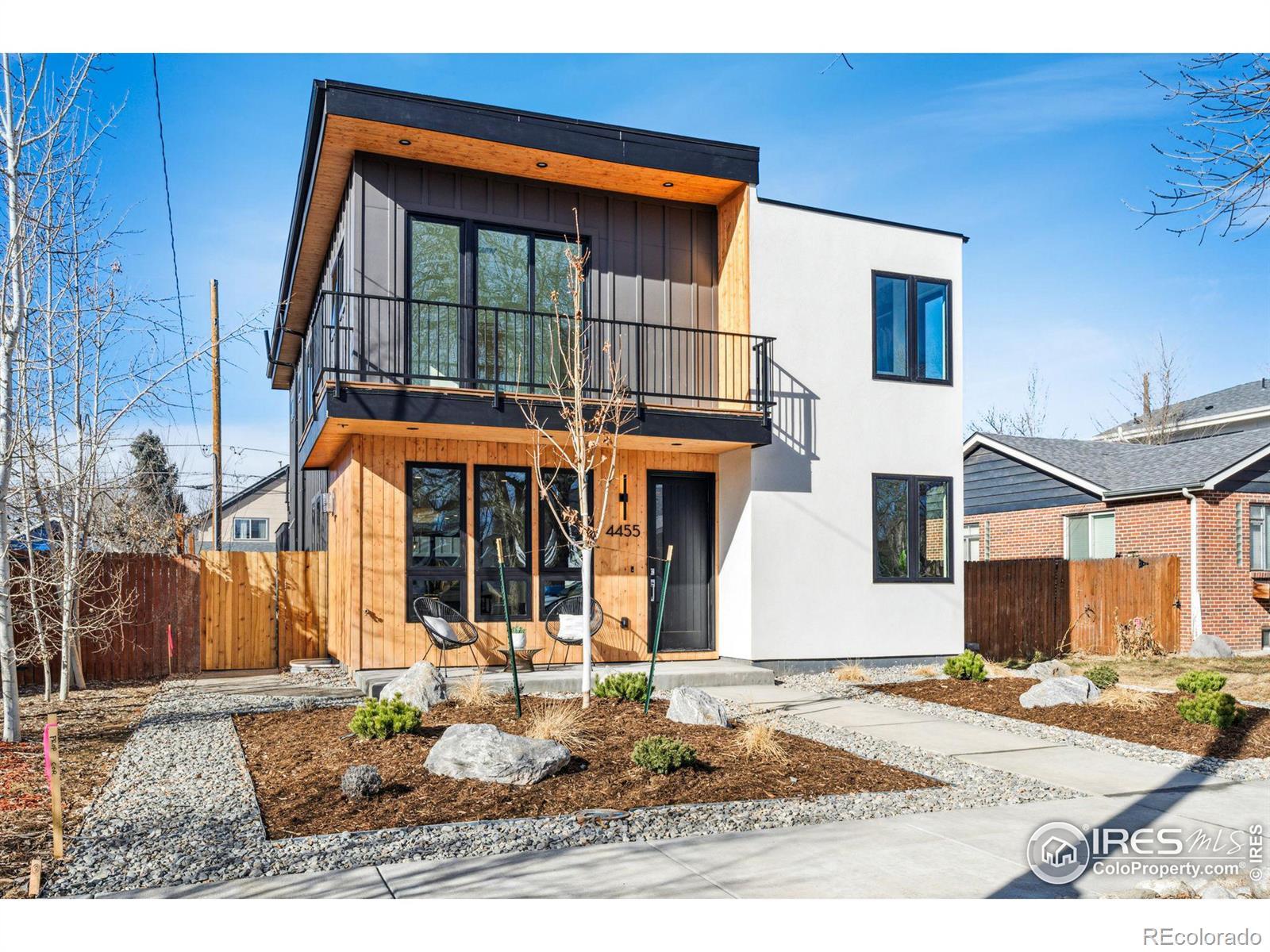Find us on...
Dashboard
- 5 Beds
- 4 Baths
- 3,964 Sqft
- .11 Acres
New Search X
4455 Xavier Street
Contemporary modern living nestled in the heart of Berkeley, this newly constructed home offers nearly 4,000-sqft, 5 bedrooms, 4 bathrooms, multiple outdoor spaces, 2-car detached garage, and a spacious, maintenance-free yard, thanks to the pet friendly turf in backyard and xeriscaped front yard. Close proximity to Berkeley Lake, dog park, multiple grocery stores, and the best shops and restaurants on Tennyson Street. This contemporary modern home features high-end finishes, an abundance of natural light, wood flooring throughout, main level office/bedroom, and custom touches throughout. The open main floor plan offers 9-foot ceilings and a seamless transition from the kitchen to the dining, living areas. The chef's kitchen is centered around a 9-foot waterfall eat-at island with wine fridge, Thermador appliances with 36" gas range, and custom White oak wrapped hood. Upstairs, the elegant primary suite is accented by 10-foot ceilings, private balcony, custom walk-in closet, and luxurious bathroom with heated floors, and wet room offering dual shower heads. The upper level is completed by two additional spacious bedrooms with a Jack-and-Jill bathroom and laundry room. The fully finished basement offers 9-foot ceilings, oversized family room with a dry bar, 5th bedroom (en suite), and multiple storage closets. Two zone HVAC system, house humidifier, tankless water heater, sump pump and radon mitigation system. Quality new construction home with extensive builder warranty
Listing Office: The Agency - Boulder 
Essential Information
- MLS® #IR1030010
- Price$1,795,000
- Bedrooms5
- Bathrooms4.00
- Full Baths2
- Half Baths1
- Square Footage3,964
- Acres0.11
- Year Built2024
- TypeResidential
- Sub-TypeSingle Family Residence
- StyleContemporary
- StatusPending
Community Information
- Address4455 Xavier Street
- SubdivisionBerkeley
- CityDenver
- CountyDenver
- StateCO
- Zip Code80212
Amenities
- Parking Spaces2
- # of Garages2
Utilities
Electricity Available, Natural Gas Available
Interior
- HeatingForced Air, Radiant
- CoolingCeiling Fan(s), Central Air
- FireplaceYes
- FireplacesInsert, Living Room
- StoriesTwo
Interior Features
Eat-in Kitchen, Five Piece Bath, Jack & Jill Bathroom, Kitchen Island, Open Floorplan, Pantry, Smart Thermostat, Walk-In Closet(s)
Appliances
Bar Fridge, Dishwasher, Dryer, Microwave, Oven, Refrigerator, Washer
Exterior
- Exterior FeaturesBalcony
- Lot DescriptionSprinklers In Front
School Information
- DistrictDenver 1
- ElementaryCentennial
- MiddleSkinner
- HighNorth
Additional Information
- Date ListedApril 5th, 2025
- ZoningU-SU-C1
Listing Details
 The Agency - Boulder
The Agency - Boulder- Office Contact3038176670
 Terms and Conditions: The content relating to real estate for sale in this Web site comes in part from the Internet Data eXchange ("IDX") program of METROLIST, INC., DBA RECOLORADO® Real estate listings held by brokers other than RE/MAX Professionals are marked with the IDX Logo. This information is being provided for the consumers personal, non-commercial use and may not be used for any other purpose. All information subject to change and should be independently verified.
Terms and Conditions: The content relating to real estate for sale in this Web site comes in part from the Internet Data eXchange ("IDX") program of METROLIST, INC., DBA RECOLORADO® Real estate listings held by brokers other than RE/MAX Professionals are marked with the IDX Logo. This information is being provided for the consumers personal, non-commercial use and may not be used for any other purpose. All information subject to change and should be independently verified.
Copyright 2025 METROLIST, INC., DBA RECOLORADO® -- All Rights Reserved 6455 S. Yosemite St., Suite 500 Greenwood Village, CO 80111 USA
Listing information last updated on April 22nd, 2025 at 2:48am MDT.









































