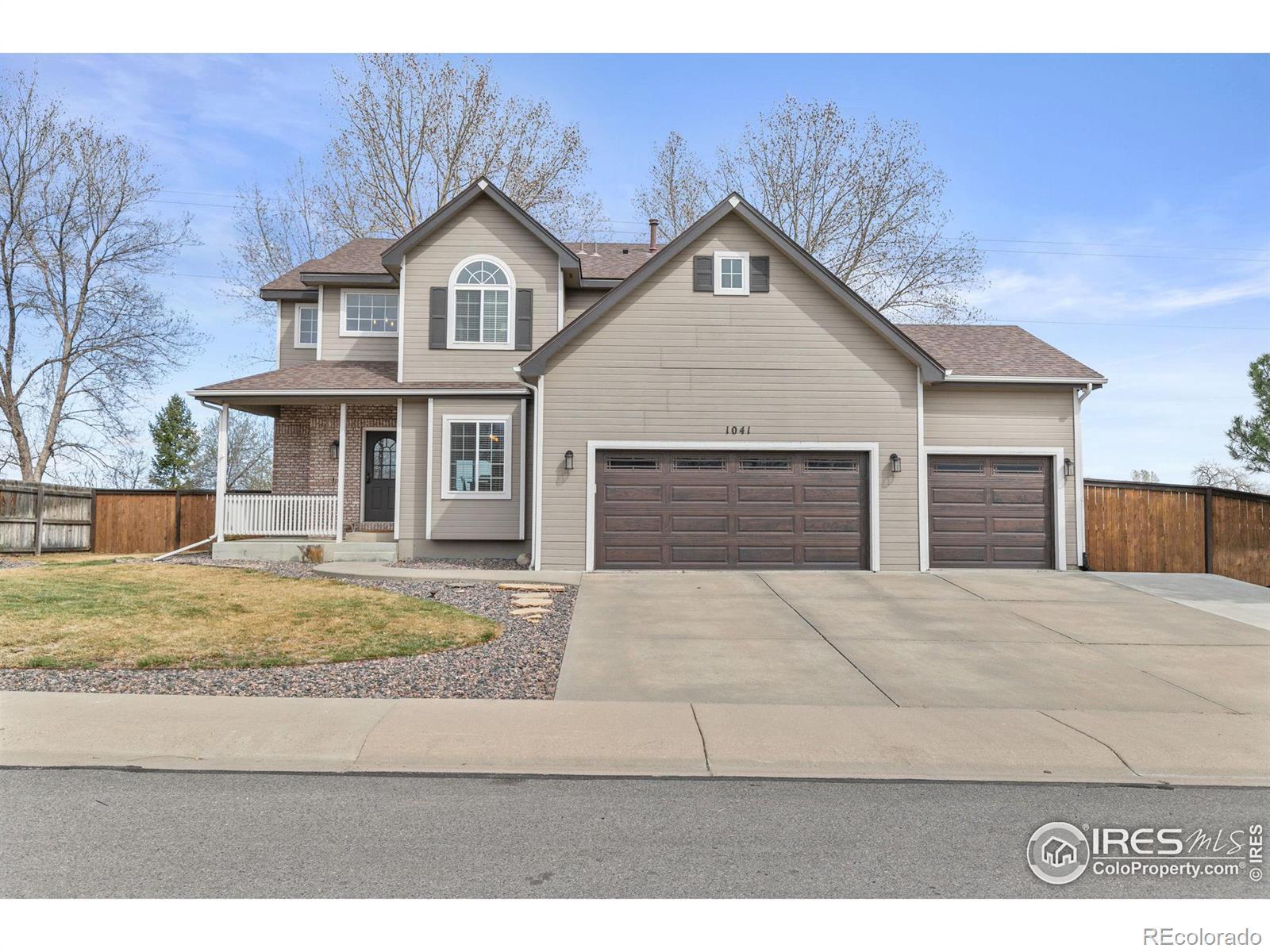Find us on...
Dashboard
- 3 Beds
- 4 Baths
- 2,668 Sqft
- .27 Acres
New Search X
1041 Wisteria Drive
This bright and open two-story home in North Loveland sits on over a 1/4 acre lot, with gorgeous unobstructed views, connecting to the bike trail, and offering RV/trailer parking-all with NO metro tax! The pet friendly path that is directly behind the home takes you to Boyd Lake where you can pack a picnic or enjoy a day of paddle boarding! Upon entering, you're welcomed into an open kitchen, living room, and dining area featuring a Viking 6-burner cooktop and black-stainless steel refrigerator, dishwasher, and vent hood. The updated kitchen includes gorgeous cabinets, granite countertops, and a farm sink. The kitchen opens up into the light, bright living room, and the separate dining area is spacious-perfect for entertaining! All newer LVP flooring throughout the main level. Upstairs, you'll find three bedrooms, including the beautiful primary suite. The upgraded ensuite bath is incredible, with a gorgeous shower and standalone tub-this bathroom retreat is the perfect way to end a long day! The primary suite also includes a large walk-in closet. The additional two bedrooms are spacious, light, and bright. The finished basement is an added bonus, creating another space for entertaining or game night with an additional family room, rec room, and a newly finished bathroom. The yard is the definite highlight of this home making it the perfect oasis to get away from the hustle and bustle. End your night by sitting out back watching the stars or taking a dip in the hot tub. There is also a large shed in the backyard, perfect for your storage needs! The 3-car HEATED garage is also great for storage. This home is in a perfect location nestled in North Loveland very close to all shopping, restaurants, and coffee shops, and a very short commute to Fort Collins, and near all major highways and interstates to make any commute reasonable!
Listing Office: Coldwell Banker Realty-NOCO 
Essential Information
- MLS® #IR1030007
- Price$799,000
- Bedrooms3
- Bathrooms4.00
- Full Baths2
- Half Baths1
- Square Footage2,668
- Acres0.27
- Year Built1999
- TypeResidential
- Sub-TypeSingle Family Residence
- StatusActive
Community Information
- Address1041 Wisteria Drive
- SubdivisionHorseshoe View Estates North
- CityLoveland
- CountyLarimer
- StateCO
- Zip Code80538
Amenities
- Parking Spaces3
- # of Garages3
Utilities
Cable Available, Electricity Available, Internet Access (Wired), Natural Gas Available
Interior
- HeatingForced Air
- CoolingCentral Air
- FireplaceYes
- FireplacesGas
- StoriesTwo
Interior Features
Kitchen Island, Open Floorplan, Radon Mitigation System, Vaulted Ceiling(s), Walk-In Closet(s)
Appliances
Dishwasher, Disposal, Dryer, Microwave, Oven, Refrigerator, Washer
Exterior
- Exterior FeaturesSpa/Hot Tub
- WindowsWindow Coverings
- RoofComposition
Lot Description
Corner Lot, Sprinklers In Front
School Information
- DistrictThompson R2-J
- ElementaryCottonwood
- MiddleLucile Erwin
- HighLoveland
Additional Information
- Date ListedApril 4th, 2025
- ZoningR1
Listing Details
 Coldwell Banker Realty-NOCO
Coldwell Banker Realty-NOCO- Office Contact9706672707
 Terms and Conditions: The content relating to real estate for sale in this Web site comes in part from the Internet Data eXchange ("IDX") program of METROLIST, INC., DBA RECOLORADO® Real estate listings held by brokers other than RE/MAX Professionals are marked with the IDX Logo. This information is being provided for the consumers personal, non-commercial use and may not be used for any other purpose. All information subject to change and should be independently verified.
Terms and Conditions: The content relating to real estate for sale in this Web site comes in part from the Internet Data eXchange ("IDX") program of METROLIST, INC., DBA RECOLORADO® Real estate listings held by brokers other than RE/MAX Professionals are marked with the IDX Logo. This information is being provided for the consumers personal, non-commercial use and may not be used for any other purpose. All information subject to change and should be independently verified.
Copyright 2025 METROLIST, INC., DBA RECOLORADO® -- All Rights Reserved 6455 S. Yosemite St., Suite 500 Greenwood Village, CO 80111 USA
Listing information last updated on April 18th, 2025 at 4:37am MDT.









































