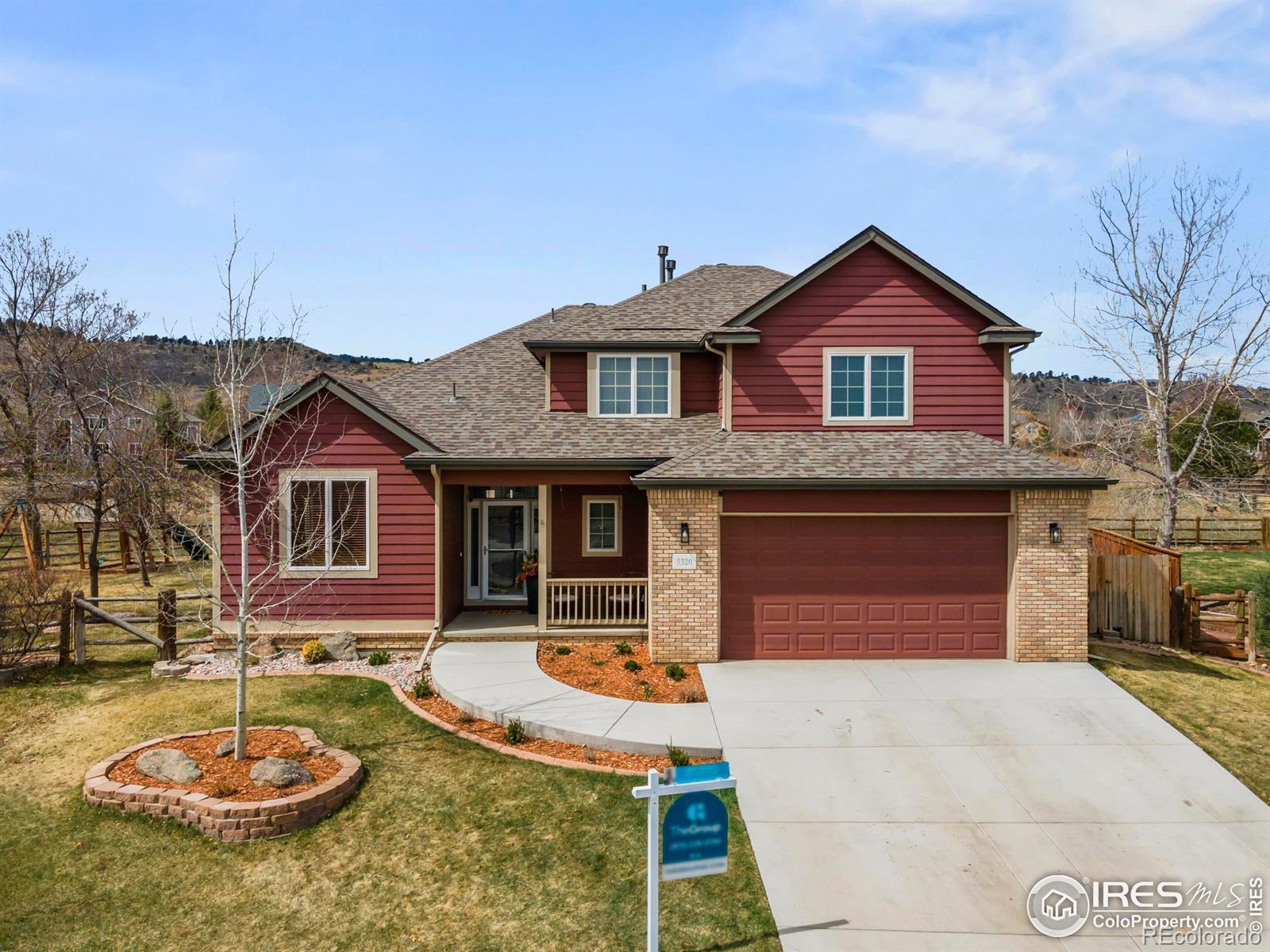Find us on...
Dashboard
- 4 Beds
- 4 Baths
- 2,994 Sqft
- .23 Acres
New Search X
3320 Snowbrush Court
Nestled in the sought-after Ponds neighborhood, this fully updated home offers stunning foothills views and an unbeatable location with direct access to some of the best hiking, biking, and walking trails right out your door. Upon entering, you're greeted by a vaulted ceiling that opens into an airy, open floor plan. The recently remodeled gourmet kitchen features quality cabinetry, luxurious quartz countertops, and high-end stainless-steel appliances. Richly refinished solid hardwood floors, and contemporary trim elevate the space, creating an inviting atmosphere. The cozy family room is anchored by a gas fireplace, providing the perfect spot to unwind. Step outside to the expansive 400-square-foot covered deck, an entertainer's paradise that overlooks the foothills and large backyard. The impressive outdoor kitchen is complete with granite countertops and a built-in gas grill, designed for Colorado's outdoor lifestyle. Upstairs, the three spacious bedrooms are complemented by plush new carpet, while the primary bedroom stands out with a stunning shiplap accent wall and hardwood floors. The fully renovated primary bath features custom tilework and a walk-in shower. The finished basement adds even more living space, including the fourth bedroom and bath, all freshly painted with new carpet. Additionally, a versatile office, gym, or bonus room, provides extra flexibility to fit your lifestyle. A gated side storage area offers ample space for a recreational trailer, boat, or extra gear, adding even more functionality to this exceptional property. Rest easy knowing this turn-key home is equipped with a brand-new roof, a high-efficiency furnace and A/C, new driveway, and garage floor, and breathtaking foothills views from multiple vantage points. With its prime location offering unparalleled access to outdoor adventure, this home is the perfect blend of modern updates and Colorado's best lifestyle.
Listing Office: Group Harmony 
Essential Information
- MLS® #IR1030006
- Price$925,000
- Bedrooms4
- Bathrooms4.00
- Full Baths1
- Half Baths1
- Square Footage2,994
- Acres0.23
- Year Built2000
- TypeResidential
- Sub-TypeSingle Family Residence
- StatusActive
Community Information
- Address3320 Snowbrush Court
- CityFort Collins
- CountyLarimer
- StateCO
- Zip Code80521
Subdivision
The Ponds At Overland Trail 2nd
Amenities
- AmenitiesPark
- Parking Spaces2
- # of Garages2
- ViewMountain(s)
Utilities
Electricity Available, Natural Gas Available
Interior
- HeatingForced Air
- CoolingCeiling Fan(s), Central Air
- FireplaceYes
- FireplacesFamily Room, Gas
- StoriesTwo
Interior Features
Eat-in Kitchen, Five Piece Bath, Open Floorplan, Radon Mitigation System, Vaulted Ceiling(s), Walk-In Closet(s)
Appliances
Dishwasher, Humidifier, Microwave, Oven, Refrigerator
Exterior
- WindowsWindow Coverings
- RoofComposition
Lot Description
Cul-De-Sac, Level, Open Space, Sprinklers In Front
School Information
- DistrictPoudre R-1
- ElementaryBauder
- MiddleBlevins
- HighRocky Mountain
Additional Information
- Date ListedApril 2nd, 2025
- ZoningRL
Listing Details
 Group Harmony
Group Harmony- Office Contact9703107498
 Terms and Conditions: The content relating to real estate for sale in this Web site comes in part from the Internet Data eXchange ("IDX") program of METROLIST, INC., DBA RECOLORADO® Real estate listings held by brokers other than RE/MAX Professionals are marked with the IDX Logo. This information is being provided for the consumers personal, non-commercial use and may not be used for any other purpose. All information subject to change and should be independently verified.
Terms and Conditions: The content relating to real estate for sale in this Web site comes in part from the Internet Data eXchange ("IDX") program of METROLIST, INC., DBA RECOLORADO® Real estate listings held by brokers other than RE/MAX Professionals are marked with the IDX Logo. This information is being provided for the consumers personal, non-commercial use and may not be used for any other purpose. All information subject to change and should be independently verified.
Copyright 2025 METROLIST, INC., DBA RECOLORADO® -- All Rights Reserved 6455 S. Yosemite St., Suite 500 Greenwood Village, CO 80111 USA
Listing information last updated on April 21st, 2025 at 12:33pm MDT.









































