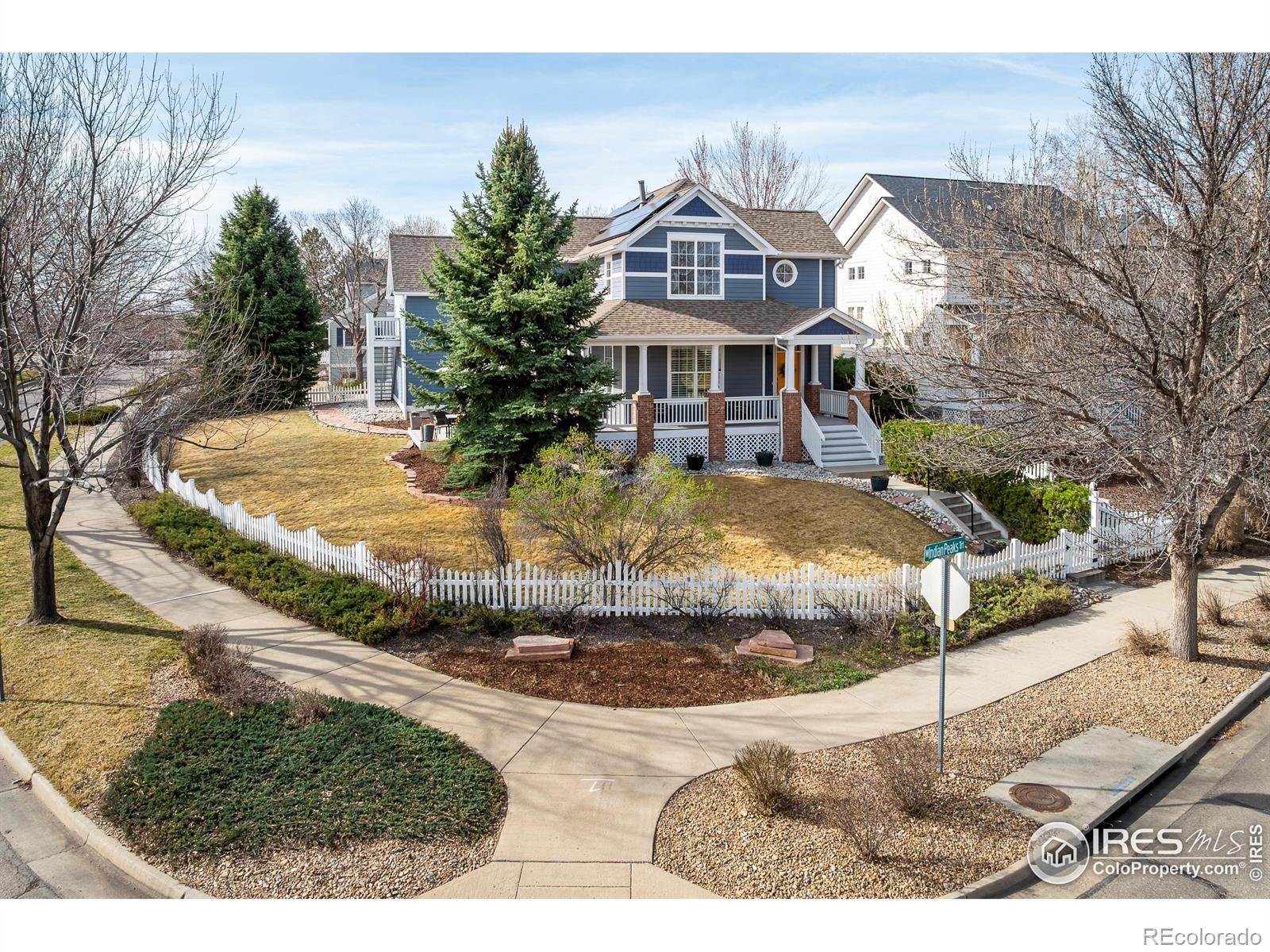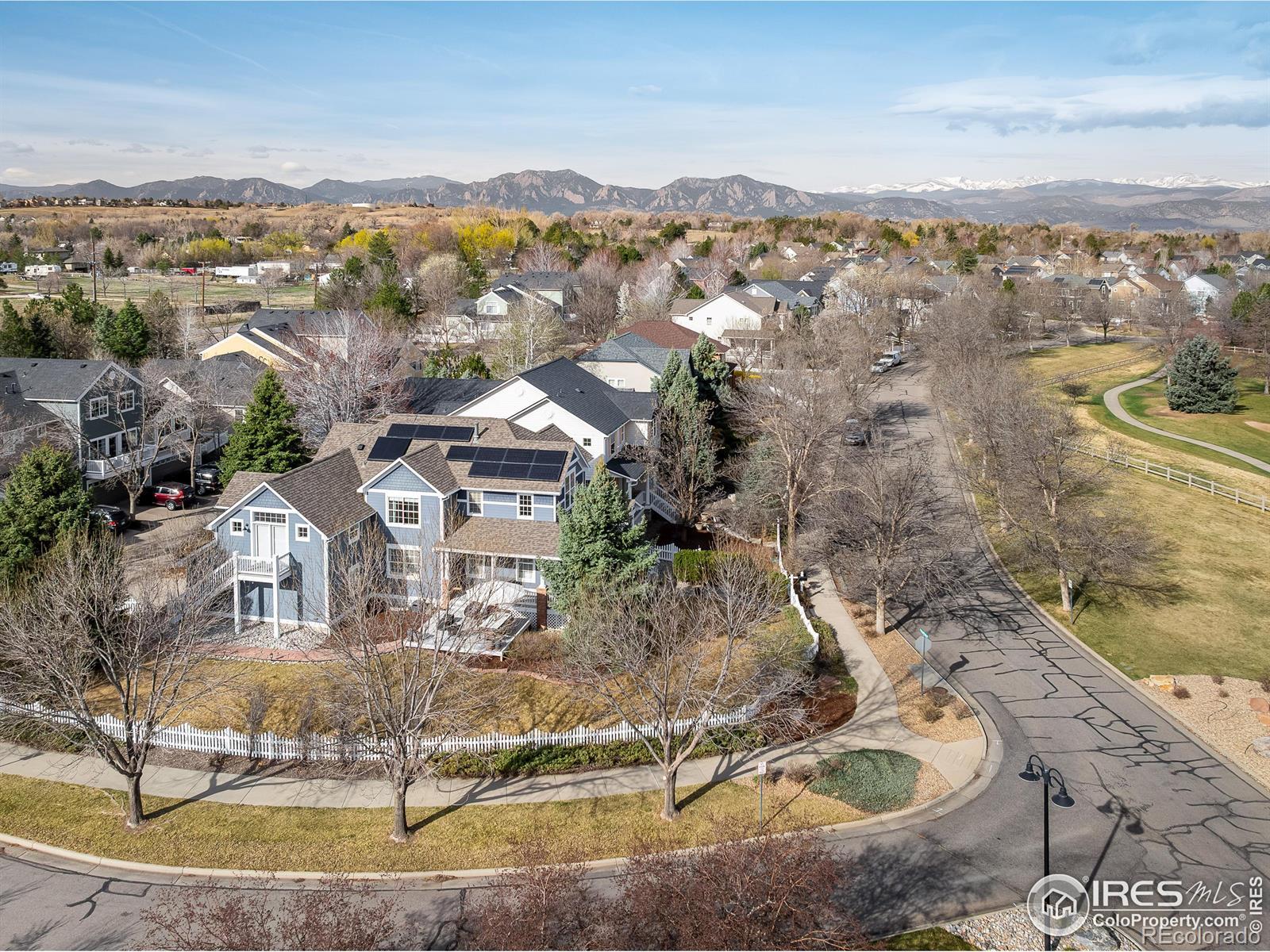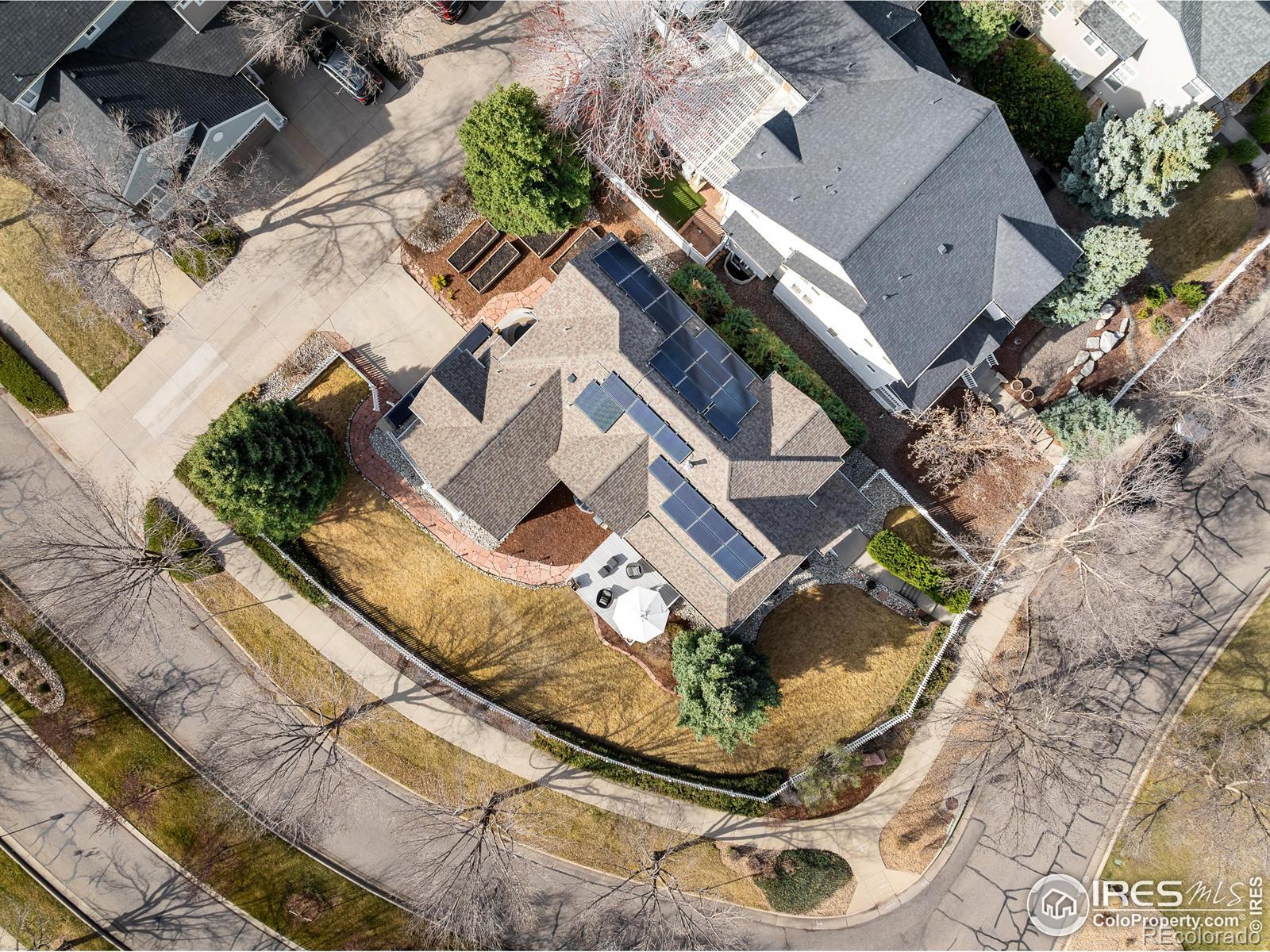Find us on...
Dashboard
- 5 Beds
- 5 Baths
- 3,943 Sqft
- .24 Acres
New Search X
301 Indian Peaks Trail W
Welcome to this Indian Peaks West home in one of the best neighborhoods around! Step into a thoughtfully curated home filled with light and contemporary features. The open floor plan with warm color palette, wood floors, and updated hardware charms with grace and style. The vaulted living room showers with light as you enter thru the foyer. A lovely two-sided gas fireplace connects to the dining room with built in shelves and window seat open for a reading nook. Chefs will enjoy the kitchen with plenty of meal prep, storage, and seating options with stylish quartz counters, subway tiles, stainless appliances, farm sink and sliding door to back patio. Upstairs the primary suite invites with its vaulted ceiling, walk-in closets, and refreshed five-piece bathroom. Also upstairs are two additional bedrooms, updated bath and a bonus loft area (this could be converted to a bedroom upstairs by removing vaulted living room). Finished basement has plenty of space with a 4th bedroom, updated bath, mini bar and family room with cozy tv watching, game and workout room. Separate living space above the garage with 5th bedroom, mini kitchen/living space and full bath gives even more options. ADU possibility exists after meeting City of Lafayette codes. Newer roof, HVAC and owned solar panels. Mature trees grace the 10,000 sq ft corner lot creating a beautiful setting. Wrap around front porch and attached deck expand outdoor living areas. Put your hands in the dirt with raised garden beds and backyard patio. Enjoy mountain and golf course views from your front porch. Walk/bike to parks, pop over to YMCA with year-round pool, Waneka Lake, or join friends at the golf course, coffee shops and fun restaurants. Neighborhood festivities include holiday parades and food trucks at the park. Coveted Douglass, Platt & Centaurus schools with the bus stop right across the street. Come live your best life in this lovable home!
Listing Office: West and Main Homes 
Essential Information
- MLS® #IR1030005
- Price$1,330,000
- Bedrooms5
- Bathrooms5.00
- Full Baths4
- Half Baths1
- Square Footage3,943
- Acres0.24
- Year Built2000
- TypeResidential
- Sub-TypeSingle Family Residence
- StatusComing Soon
Community Information
- Address301 Indian Peaks Trail W
- SubdivisionIndian Peaks Flg 15
- CityLafayette
- CountyBoulder
- StateCO
- Zip Code80026
Amenities
- Parking Spaces2
- # of Garages2
Amenities
Golf Course, Park, Playground
Utilities
Cable Available, Electricity Available, Internet Access (Wired), Natural Gas Available
Interior
- HeatingForced Air
- CoolingCentral Air
- FireplaceYes
- FireplacesOther
- StoriesTwo
Interior Features
Eat-in Kitchen, Five Piece Bath, Kitchen Island, Open Floorplan, Pantry, Vaulted Ceiling(s), Walk-In Closet(s), Wet Bar
Appliances
Bar Fridge, Dishwasher, Disposal, Down Draft, Dryer, Microwave, Oven, Refrigerator, Washer
Exterior
- Exterior FeaturesBalcony
- RoofComposition
Lot Description
Corner Lot, Sprinklers In Front
Windows
Double Pane Windows, Window Coverings
School Information
- DistrictBoulder Valley RE 2
- ElementaryDouglass
- MiddlePlatt
- HighCentaurus
Additional Information
- Date ListedApril 4th, 2025
- ZoningRES
Listing Details
 West and Main Homes
West and Main Homes- Office Contact3038547751
 Terms and Conditions: The content relating to real estate for sale in this Web site comes in part from the Internet Data eXchange ("IDX") program of METROLIST, INC., DBA RECOLORADO® Real estate listings held by brokers other than RE/MAX Professionals are marked with the IDX Logo. This information is being provided for the consumers personal, non-commercial use and may not be used for any other purpose. All information subject to change and should be independently verified.
Terms and Conditions: The content relating to real estate for sale in this Web site comes in part from the Internet Data eXchange ("IDX") program of METROLIST, INC., DBA RECOLORADO® Real estate listings held by brokers other than RE/MAX Professionals are marked with the IDX Logo. This information is being provided for the consumers personal, non-commercial use and may not be used for any other purpose. All information subject to change and should be independently verified.
Copyright 2025 METROLIST, INC., DBA RECOLORADO® -- All Rights Reserved 6455 S. Yosemite St., Suite 500 Greenwood Village, CO 80111 USA
Listing information last updated on April 3rd, 2025 at 4:49pm MDT.








































