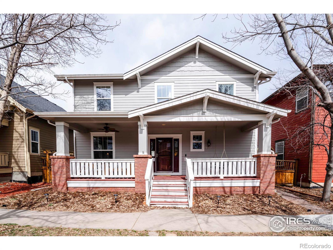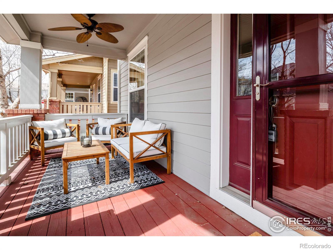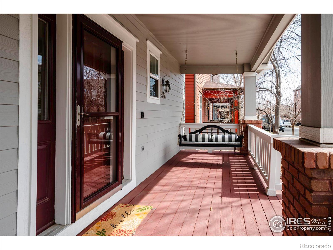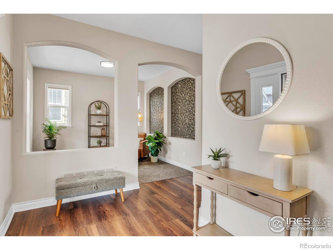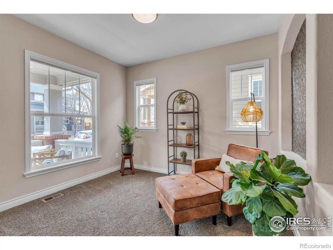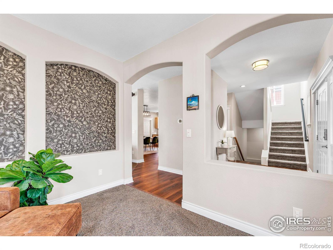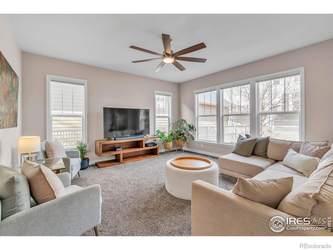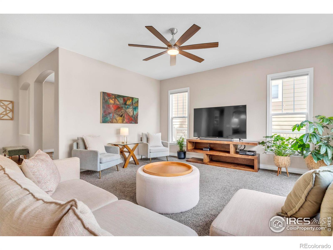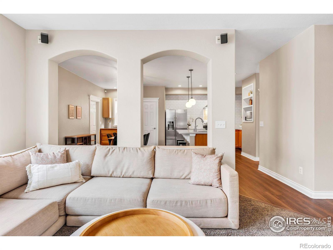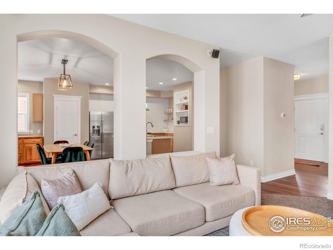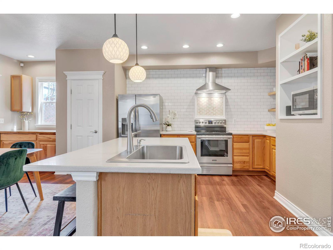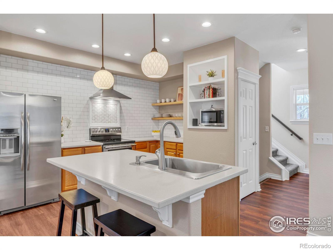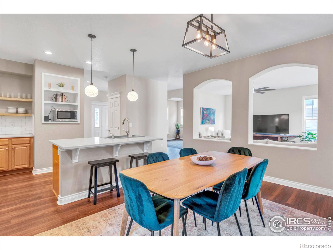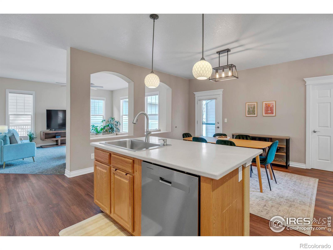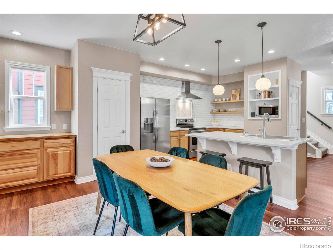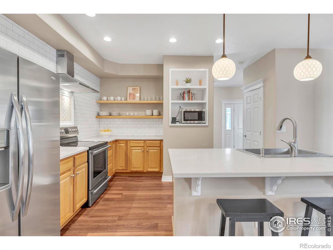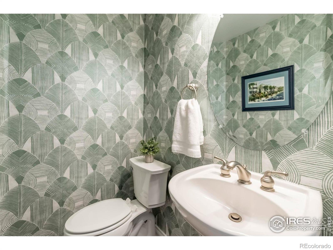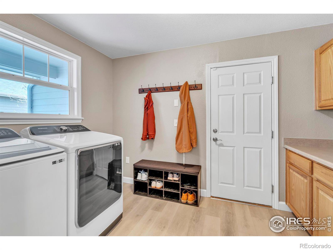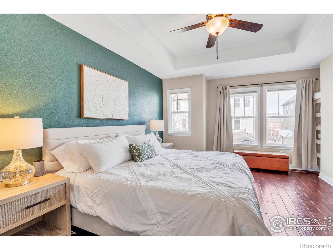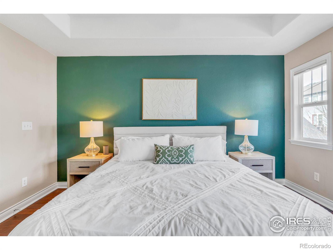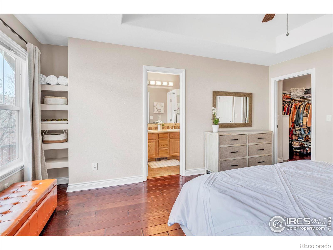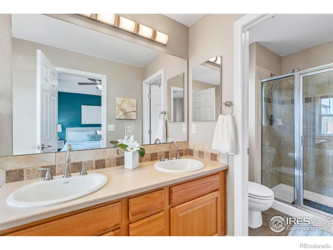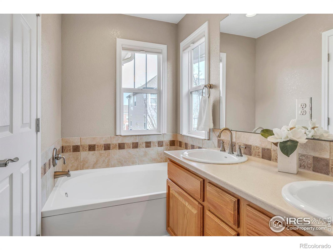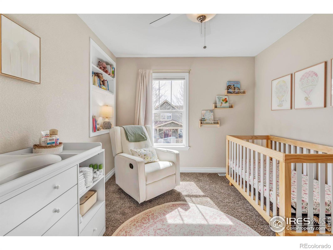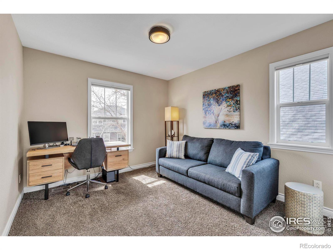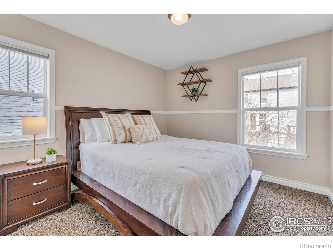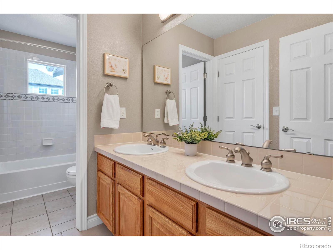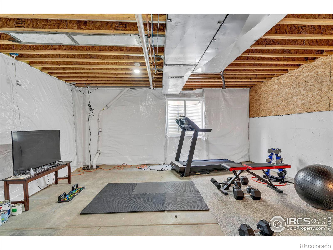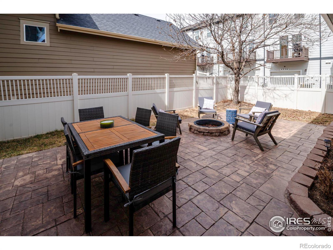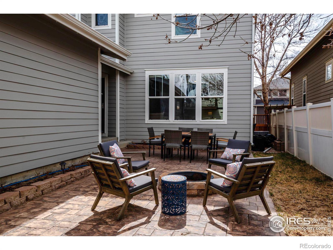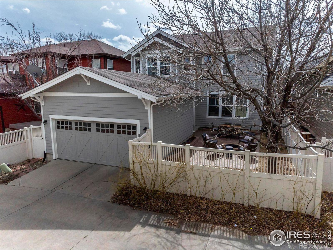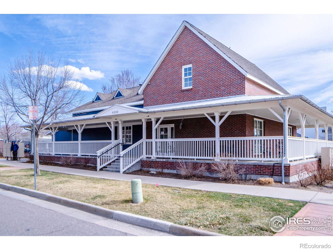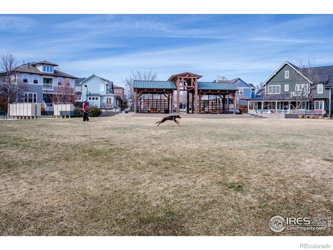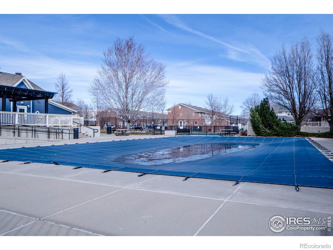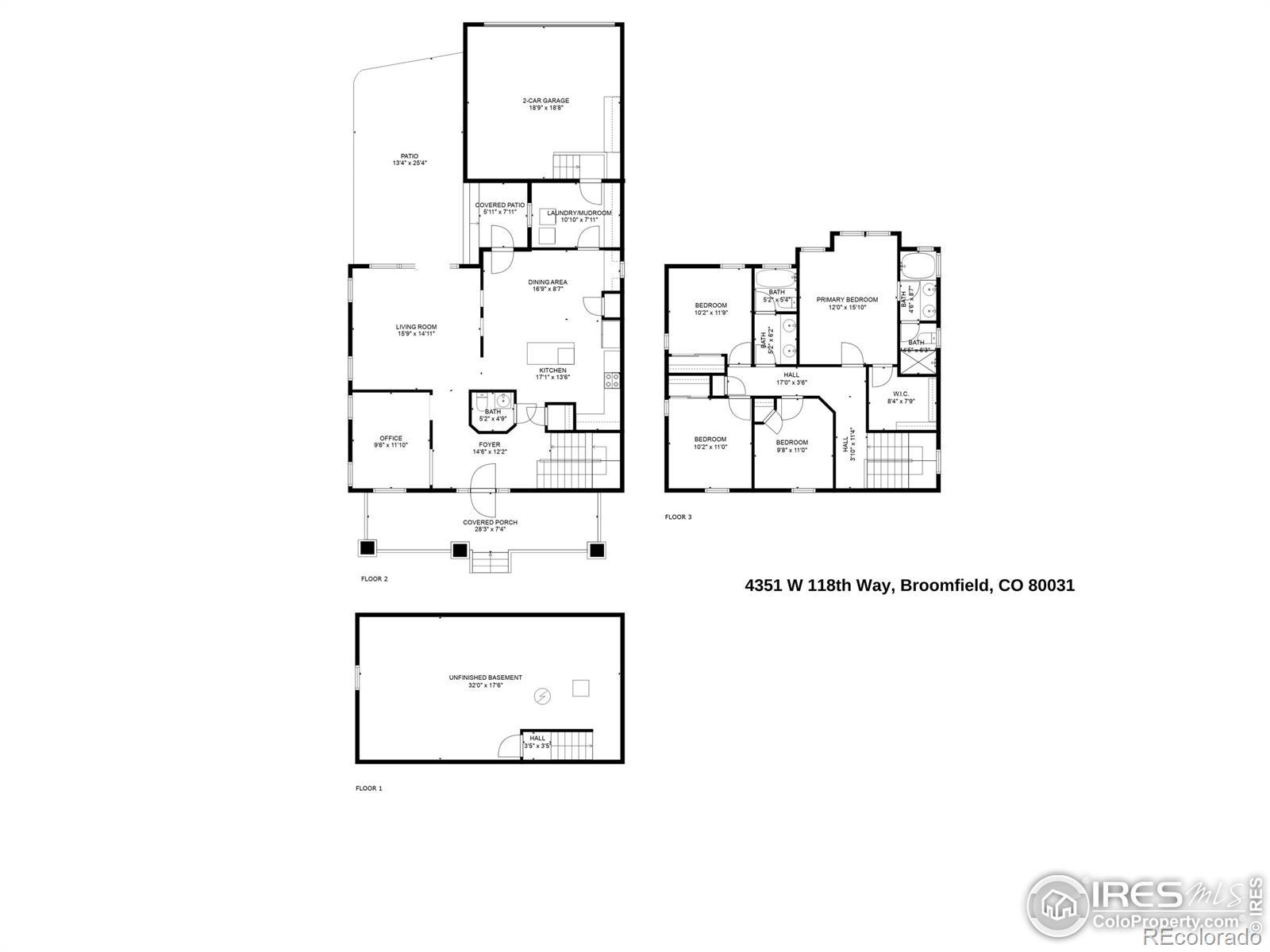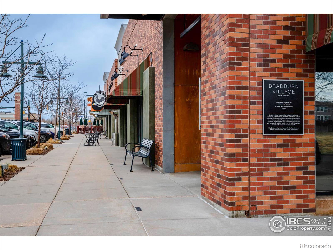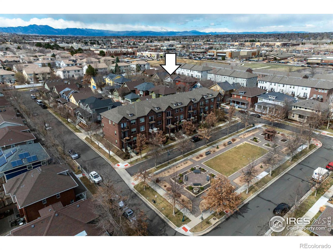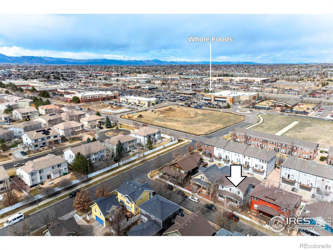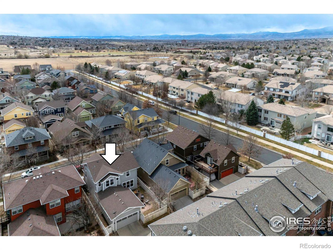Find us on...
Dashboard
- 4 Beds
- 3 Baths
- 2,056 Sqft
- .08 Acres
New Search X
4351 W 118th Way
This charming home is nestled in the heart of Bradburn Village, one of Westminster's most sought-after communities. An inviting covered front porch adds to its welcoming curb appeal. Inside, the open floor plan connects the kitchen, dining area, and living room, creating a bright and airy space. The kitchen is the true centerpiece, featuring a spacious island with bar seating, modern globe pendant lighting, and a stylish subway tile backsplash. Open shelving and built-in details add a special touch. A dedicated main-level office provides an ideal space for remote work or a creative retreat. Upstairs, you'll find 4 spacious bedrooms, including a primary suite with a generous walk-in closet and en-suite bath. Step outside to enjoy the private backyard with a paved patio-the perfect space for outdoor gatherings. The conveniently located garage, near the laundry and mudroom, enhances functionality, while the unfinished basement offers endless possibilities to customize the space to your needs. Living in Bradburn Village means enjoying a vibrant community with walking trails, a pool, parks, and a village center filled with local shops and restaurants. Nearby Whole Foods, Sprouts, and other shopping destinations make daily errands a breeze. With easy access to Denver and Boulder via Highway 36, commuting is simple and convenient.
Listing Office: RE/MAX Elevate 
Essential Information
- MLS® #IR1029867
- Price$775,000
- Bedrooms4
- Bathrooms3.00
- Full Baths2
- Half Baths1
- Square Footage2,056
- Acres0.08
- Year Built2004
- TypeResidential
- Sub-TypeSingle Family Residence
- StatusActive
Community Information
- Address4351 W 118th Way
- SubdivisionBradburn
- CityWestminster
- CountyAdams
- StateCO
- Zip Code80031
Amenities
- Parking Spaces2
- # of Garages2
Amenities
Clubhouse, Park, Playground, Pool, Tennis Court(s)
Utilities
Electricity Available, Natural Gas Available
Interior
- HeatingForced Air
- CoolingCeiling Fan(s), Central Air
- StoriesTwo
Interior Features
Eat-in Kitchen, Five Piece Bath, Kitchen Island, Open Floorplan, Walk-In Closet(s)
Appliances
Dishwasher, Dryer, Oven, Refrigerator, Washer
Exterior
- Lot DescriptionSprinklers In Front
- WindowsWindow Coverings
- RoofComposition
School Information
- DistrictAdams 12 5 Star Schl
- ElementaryCotton Creek
- MiddleWestlake
- HighLegacy
Additional Information
- Date ListedApril 3rd, 2025
- ZoningRES
Listing Details
 RE/MAX Elevate
RE/MAX Elevate- Office Contact7203005680
 Terms and Conditions: The content relating to real estate for sale in this Web site comes in part from the Internet Data eXchange ("IDX") program of METROLIST, INC., DBA RECOLORADO® Real estate listings held by brokers other than RE/MAX Professionals are marked with the IDX Logo. This information is being provided for the consumers personal, non-commercial use and may not be used for any other purpose. All information subject to change and should be independently verified.
Terms and Conditions: The content relating to real estate for sale in this Web site comes in part from the Internet Data eXchange ("IDX") program of METROLIST, INC., DBA RECOLORADO® Real estate listings held by brokers other than RE/MAX Professionals are marked with the IDX Logo. This information is being provided for the consumers personal, non-commercial use and may not be used for any other purpose. All information subject to change and should be independently verified.
Copyright 2025 METROLIST, INC., DBA RECOLORADO® -- All Rights Reserved 6455 S. Yosemite St., Suite 500 Greenwood Village, CO 80111 USA
Listing information last updated on April 3rd, 2025 at 1:49pm MDT.

