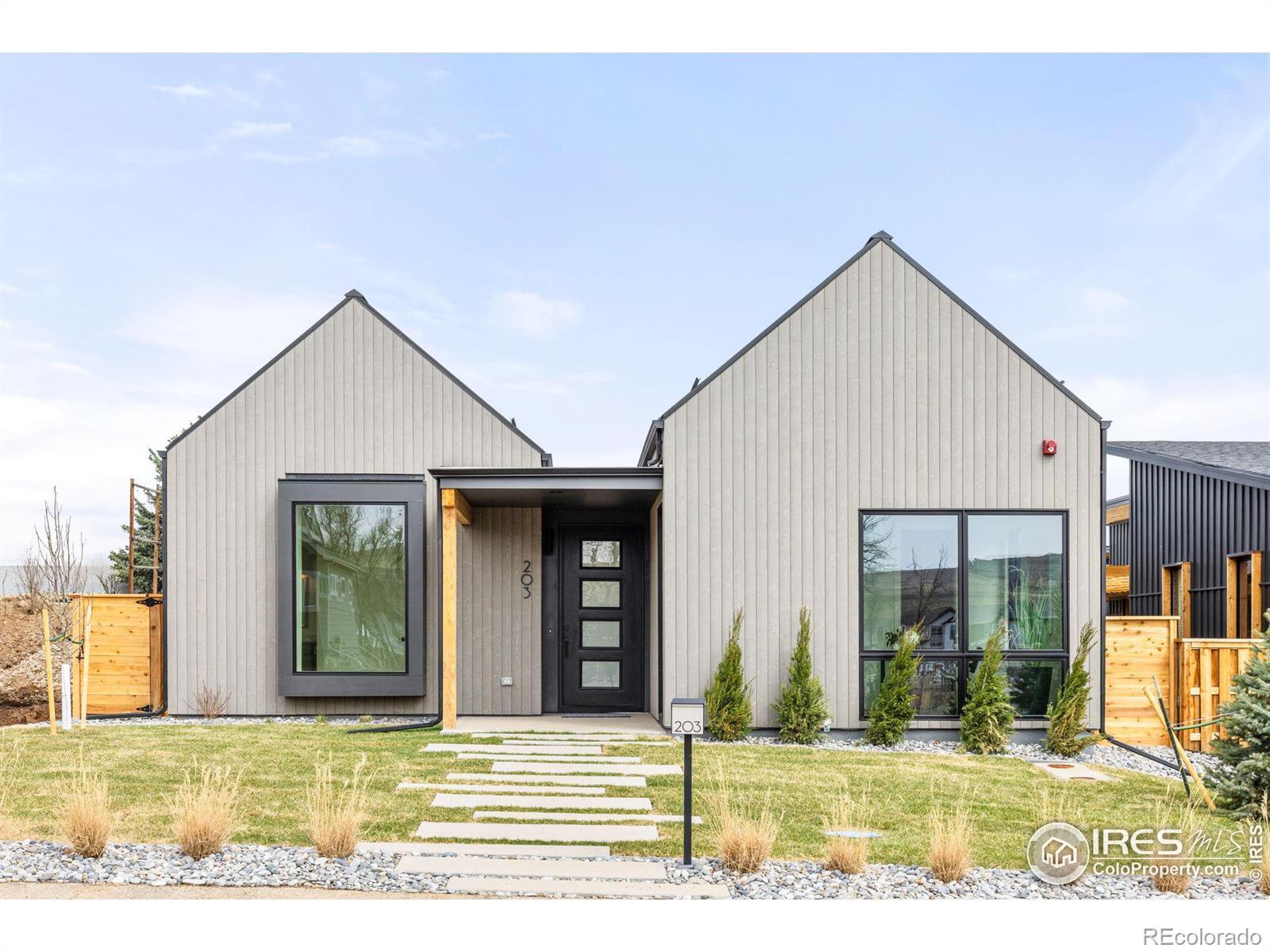Find us on...
Dashboard
- 4 Beds
- 5 Baths
- 2,473 Sqft
- .16 Acres
New Search X
203 W William Street
Old town Superior celebrates this brand new Scandinavian style modern ranch to the neighborhood. Beautiful lines & design throughout with a practical, open floor plan that functions beautifully for those desiring lock/leave all main level living that invites and intrigues all that are fortunate enough to visit the "twin gables" property. Main home offers 2 en suite bedrooms + office w/powder, vaulted ceilings, white oak flooring throughout, level 5 smooth drywall, skylights, gas FP and beautiful oversized Sierra Pacific window placement. Bonus legal ADU attached to the garage works well for rental income, long term visitors or more! Perfectly placed in old town with immediate access to Coal Creek open space trails, commercial amenities(Whole foods, Target, Costco, etc) and fast access to Boulder/Denver turnpike! The aesthetic of the home overflows into the outdoor spaces. Fully landscaped and fenced lot with over 13 new trees & beautiful sand washed concrete patio/steps. Numerous upgrades in the home: smart lighting, built in speakers, metal roof, thermally modified exterior siding, fire suppression system, quartz slab countertops, top of the line Bosch appliances, central AC, WIFI mesh system built into the walls, custom tile work & more!
Listing Office: milehimodern - Boulder 
Essential Information
- MLS® #IR1029831
- Price$1,450,000
- Bedrooms4
- Bathrooms5.00
- Full Baths1
- Half Baths2
- Square Footage2,473
- Acres0.16
- Year Built2025
- TypeResidential
- Sub-TypeSingle Family Residence
- StyleContemporary
- StatusPending
Community Information
- Address203 W William Street
- SubdivisionSuperior & South
- CitySuperior
- CountyBoulder
- StateCO
- Zip Code80027
Amenities
- Parking Spaces1
- # of Garages1
Utilities
Cable Available, Electricity Available, Internet Access (Wired), Natural Gas Available
Interior
- HeatingForced Air
- CoolingCeiling Fan(s), Central Air
- FireplaceYes
- FireplacesGas, Living Room
- StoriesOne
Interior Features
Eat-in Kitchen, Five Piece Bath, In-Law Floor Plan, Kitchen Island, No Stairs, Open Floorplan, Pantry, Primary Suite, Vaulted Ceiling(s), Walk-In Closet(s)
Appliances
Dishwasher, Disposal, Dryer, Microwave, Oven, Refrigerator, Self Cleaning Oven, Washer
Exterior
- Lot DescriptionLevel, Sprinklers In Front
- RoofMetal
Windows
Double Pane Windows, Skylight(s)
School Information
- DistrictBoulder Valley RE 2
- ElementaryMonarch K-8
- MiddleMonarch K-8
- HighMonarch
Additional Information
- Date ListedApril 2nd, 2025
- ZoningR
Listing Details
 milehimodern - Boulder
milehimodern - Boulder- Office Contact3034890309
 Terms and Conditions: The content relating to real estate for sale in this Web site comes in part from the Internet Data eXchange ("IDX") program of METROLIST, INC., DBA RECOLORADO® Real estate listings held by brokers other than RE/MAX Professionals are marked with the IDX Logo. This information is being provided for the consumers personal, non-commercial use and may not be used for any other purpose. All information subject to change and should be independently verified.
Terms and Conditions: The content relating to real estate for sale in this Web site comes in part from the Internet Data eXchange ("IDX") program of METROLIST, INC., DBA RECOLORADO® Real estate listings held by brokers other than RE/MAX Professionals are marked with the IDX Logo. This information is being provided for the consumers personal, non-commercial use and may not be used for any other purpose. All information subject to change and should be independently verified.
Copyright 2025 METROLIST, INC., DBA RECOLORADO® -- All Rights Reserved 6455 S. Yosemite St., Suite 500 Greenwood Village, CO 80111 USA
Listing information last updated on April 24th, 2025 at 2:19pm MDT.






































