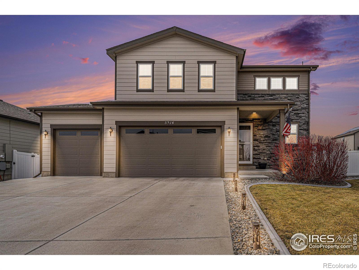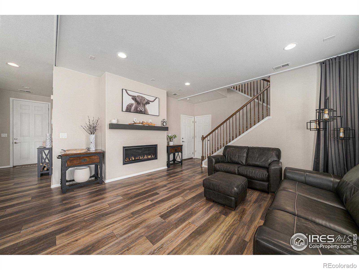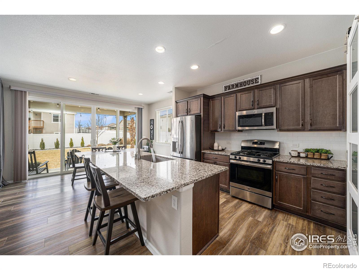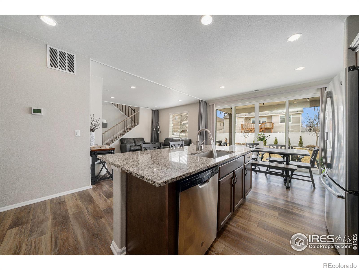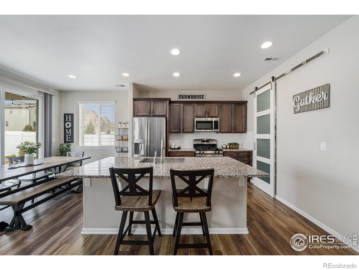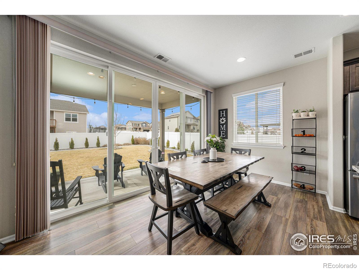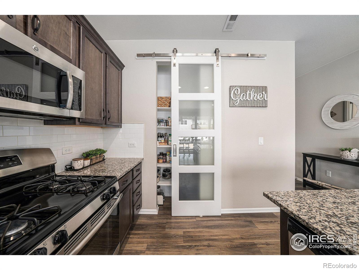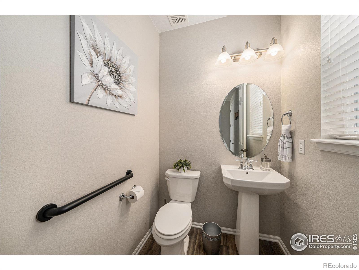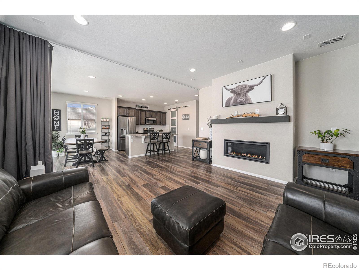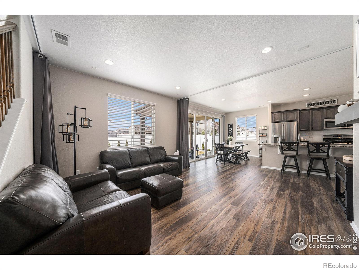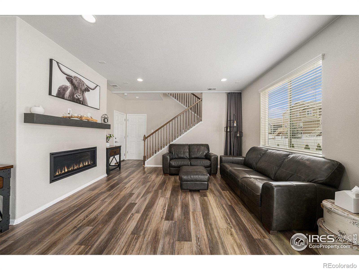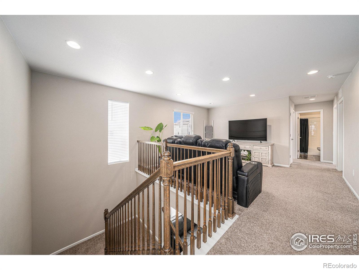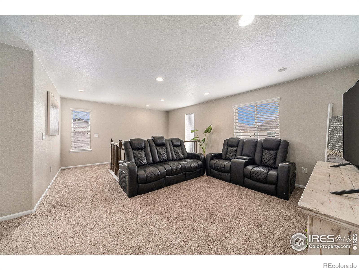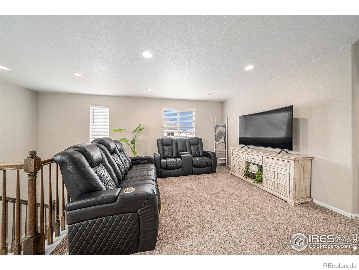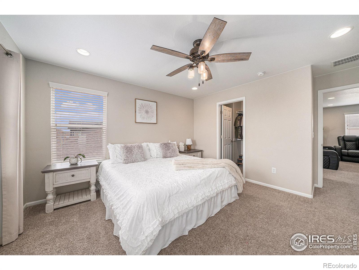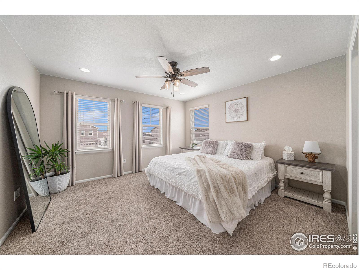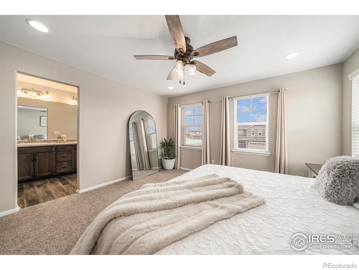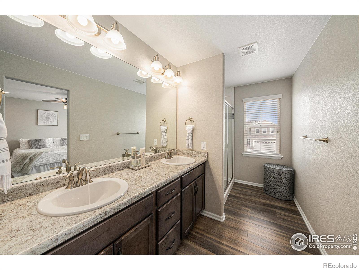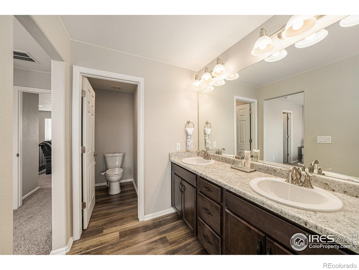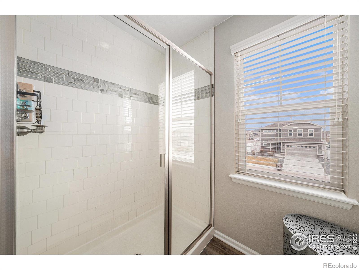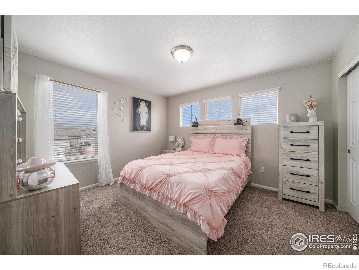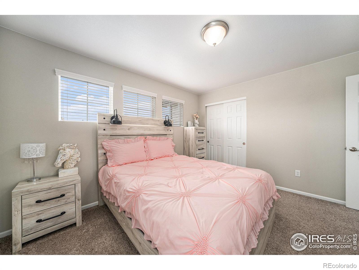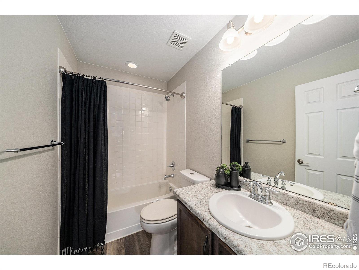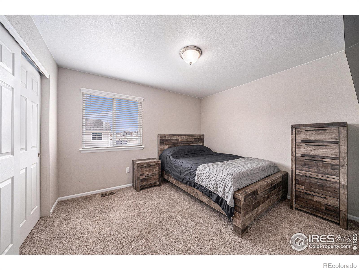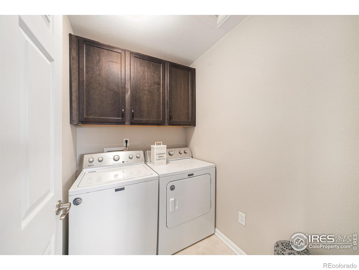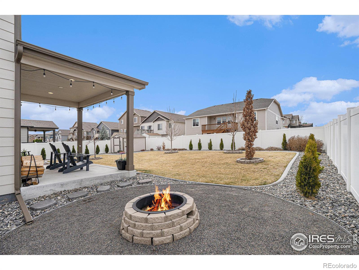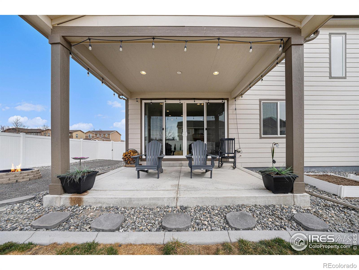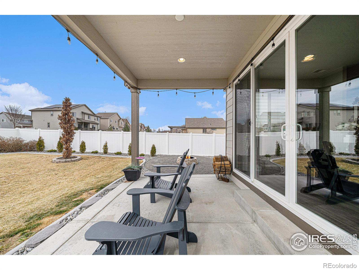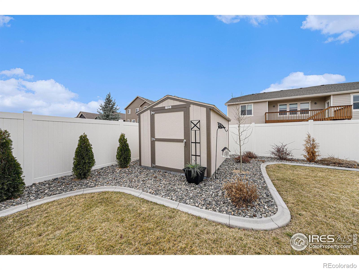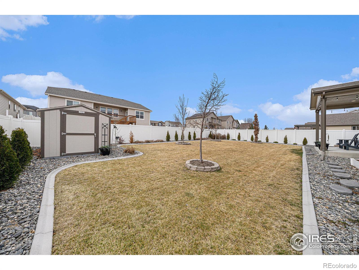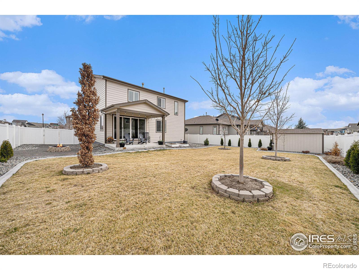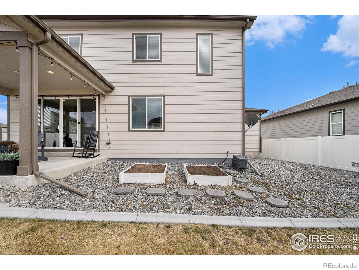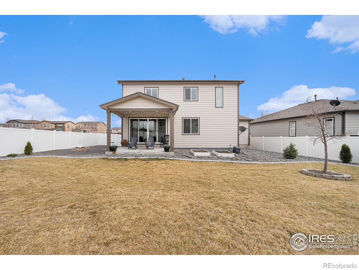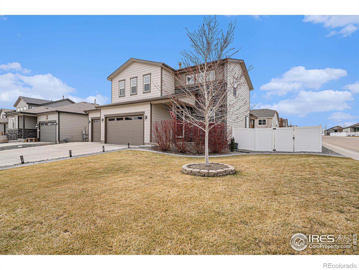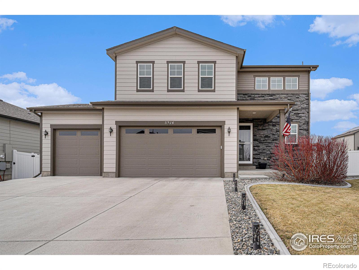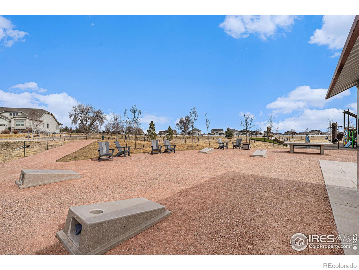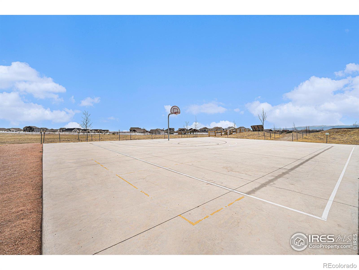Find us on...
Dashboard
- 3 Beds
- 3 Baths
- 1,856 Sqft
- .21 Acres
New Search X
5314 Osbourne Drive
This stunning 2-story; 3-bedroom, 3-bathroom home is a classy, upscale home with modern features. It is located on a desirable corner lot at the Ridge at Harmony Road in Windsor. The kitchen boasts a huge granite island, stainless steel appliances, a pantry, and a self-cleaning gas oven. There is a spacious eating area for a large dining table which is located next to a 12-foot-wide sliding patio door. The sliding glass doors seamlessly opens to a generously sized picturesque, covered patio and is perfect for indoor-outdoor living with easy access to BBQ's on patio and many splendid picnics.... more »
Listing Office: Berkshire Hathaway HomeServices Rocky Mountain, Realtors-Fort Collins 
Essential Information
- MLS® #IR1029805
- Price$540,000
- Bedrooms3
- Bathrooms3.00
- Full Baths2
- Half Baths1
- Square Footage1,856
- Acres0.21
- Year Built2018
- TypeResidential
- Sub-TypeSingle Family Residence
- StyleContemporary
- StatusActive
Community Information
- Address5314 Osbourne Drive
- SubdivisionThe Ridge at Harmony
- CityWindsor
- CountyWeld
- StateCO
- Zip Code80550
Amenities
- AmenitiesPark, Trail(s)
- Parking Spaces3
- ParkingOversized
- # of Garages3
Utilities
Cable Available, Electricity Available, Internet Access (Wired), Natural Gas Available
Interior
- HeatingForced Air
- CoolingCeiling Fan(s), Central Air
- FireplaceYes
- FireplacesGas, Gas Log, Living Room
- StoriesTwo
Interior Features
Eat-in Kitchen, Kitchen Island, Open Floorplan, Pantry, Radon Mitigation System, Vaulted Ceiling(s), Walk-In Closet(s)
Appliances
Dishwasher, Disposal, Microwave, Oven, Refrigerator, Self Cleaning Oven
Exterior
- RoofComposition
Lot Description
Corner Lot, Level, Sprinklers In Front
Windows
Double Pane Windows, Window Coverings
School Information
- DistrictOther
- ElementaryGrand View
- MiddleWindsor
- HighWindsor
Additional Information
- Date ListedMarch 31st, 2025
- ZoningR
Listing Details
- Office Contact9702265511
Berkshire Hathaway HomeServices Rocky Mountain, Realtors-Fort Collins
 Terms and Conditions: The content relating to real estate for sale in this Web site comes in part from the Internet Data eXchange ("IDX") program of METROLIST, INC., DBA RECOLORADO® Real estate listings held by brokers other than RE/MAX Professionals are marked with the IDX Logo. This information is being provided for the consumers personal, non-commercial use and may not be used for any other purpose. All information subject to change and should be independently verified.
Terms and Conditions: The content relating to real estate for sale in this Web site comes in part from the Internet Data eXchange ("IDX") program of METROLIST, INC., DBA RECOLORADO® Real estate listings held by brokers other than RE/MAX Professionals are marked with the IDX Logo. This information is being provided for the consumers personal, non-commercial use and may not be used for any other purpose. All information subject to change and should be independently verified.
Copyright 2025 METROLIST, INC., DBA RECOLORADO® -- All Rights Reserved 6455 S. Yosemite St., Suite 500 Greenwood Village, CO 80111 USA
Listing information last updated on April 3rd, 2025 at 4:34pm MDT.

