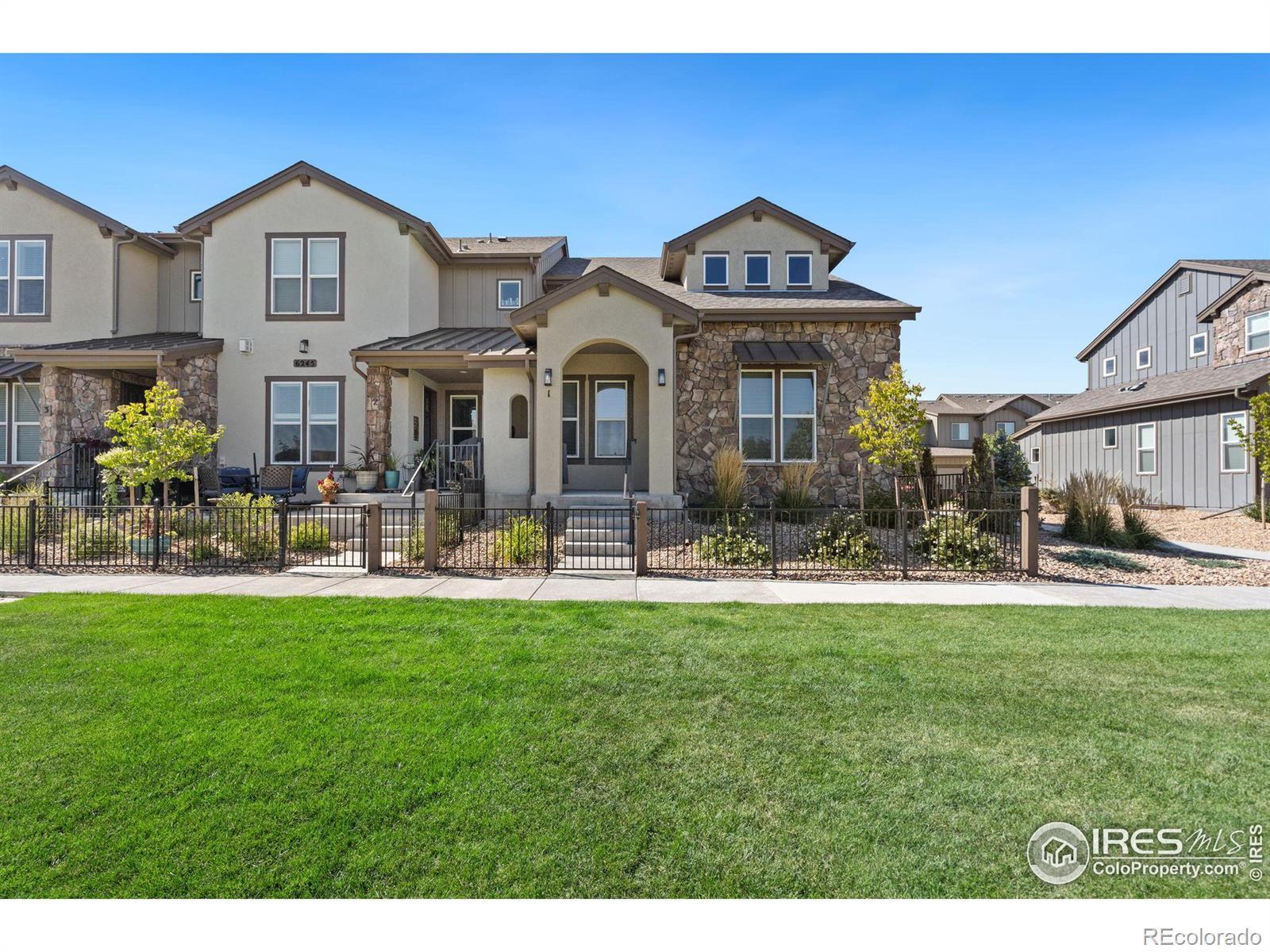Find us on...
Dashboard
- 3 Beds
- 3 Baths
- 2,019 Sqft
- .08 Acres
New Search X
6245 Vernazza Way 1
This home comes with a REDUCED RATE. This is a seller paid rate-buydown that reduces the buyer's interest rate and monthly payment. Terms apply, see disclosures for more information. This beautifully crafted, Italian-inspired end unit luxury Townhome is located in highly desirable Highland Meadows. The Avalon floorplan by Landmark Homes features a spacious main floor primary bedroom complete with en-suite bath. Enjoy oak wide plank flooring throughout the main level. The inviting great room showcases a cozy fireplace and vaulted ceilings, creating a space perfect for relaxation and entertainment. The kitchen features upgraded black stainless steel appliances, Quartz countertops, and premium finishes. Upstairs, discover a versatile loft area ideal for a home office or reading retreat, along with two spacious bedrooms. This home includes high efficiency systems, including a furnace and tankless water heather, as well as an oversized two-car garage with polyasporatic flooring. This home is just steps away from the golf course, driving range, tennis courts, swimming pool, clubhouse, Pizza Vino and Raf's Tavern. Great opportunity to purchase a newer unit without the build time.
Listing Office: RE/MAX Alliance-FTC South 
Essential Information
- MLS® #IR1029798
- Price$639,000
- Bedrooms3
- Bathrooms3.00
- Full Baths1
- Half Baths1
- Square Footage2,019
- Acres0.08
- Year Built2022
- TypeResidential
- Sub-TypeTownhouse
- StatusActive
Community Information
- Address6245 Vernazza Way 1
- CityWindsor
- CountyLarimer
- StateCO
- Zip Code80550
Subdivision
Highland Meadows Golf Course Sub 15th Filing
Amenities
- Parking Spaces2
- ParkingOversized
- # of Garages2
Amenities
Clubhouse, Fitness Center, Golf Course, Pool, Spa/Hot Tub, Tennis Court(s)
Utilities
Cable Available, Electricity Available, Internet Access (Wired), Natural Gas Available, Natural Gas Connected
Interior
- AppliancesDishwasher, Microwave, Oven
- HeatingForced Air
- CoolingCeiling Fan(s), Central Air
- FireplaceYes
- FireplacesGas, Great Room
- StoriesTwo
Interior Features
Eat-in Kitchen, Kitchen Island, Open Floorplan, Pantry, Smart Thermostat, Vaulted Ceiling(s), Walk-In Closet(s)
Exterior
- Lot DescriptionLevel
- RoofComposition
Windows
Double Pane Windows, Window Coverings
School Information
- DistrictThompson R2-J
- ElementaryHigh Plains
- MiddleHigh Plains
- HighMountain View
Additional Information
- Date ListedMarch 31st, 2025
- ZoningRES
Listing Details
 RE/MAX Alliance-FTC South
RE/MAX Alliance-FTC South- Office Contact9702263990
 Terms and Conditions: The content relating to real estate for sale in this Web site comes in part from the Internet Data eXchange ("IDX") program of METROLIST, INC., DBA RECOLORADO® Real estate listings held by brokers other than RE/MAX Professionals are marked with the IDX Logo. This information is being provided for the consumers personal, non-commercial use and may not be used for any other purpose. All information subject to change and should be independently verified.
Terms and Conditions: The content relating to real estate for sale in this Web site comes in part from the Internet Data eXchange ("IDX") program of METROLIST, INC., DBA RECOLORADO® Real estate listings held by brokers other than RE/MAX Professionals are marked with the IDX Logo. This information is being provided for the consumers personal, non-commercial use and may not be used for any other purpose. All information subject to change and should be independently verified.
Copyright 2025 METROLIST, INC., DBA RECOLORADO® -- All Rights Reserved 6455 S. Yosemite St., Suite 500 Greenwood Village, CO 80111 USA
Listing information last updated on April 2nd, 2025 at 4:18am MDT.




































