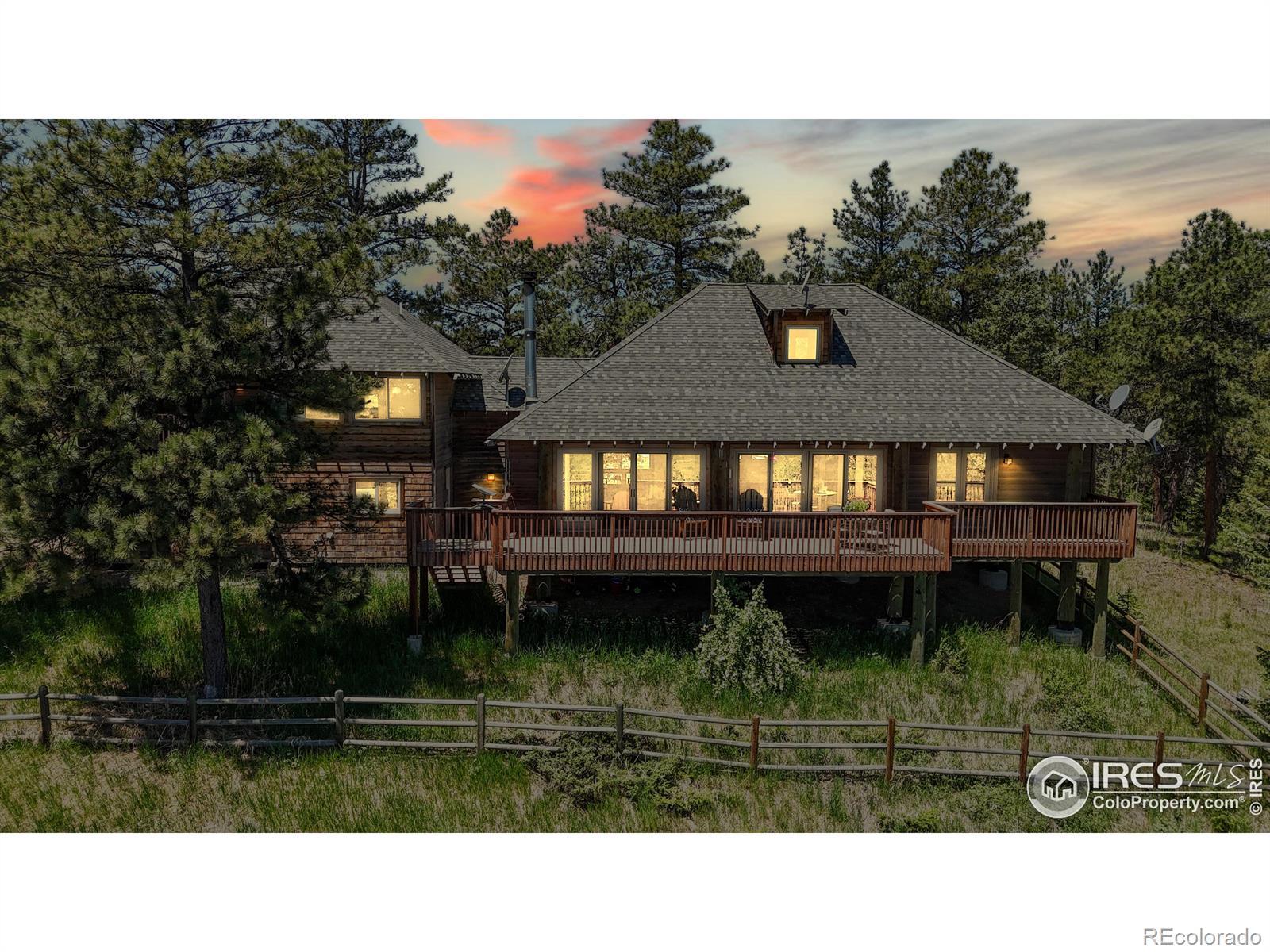Find us on...
Dashboard
- 3 Beds
- 2 Baths
- 2,645 Sqft
- 39.64 Acres
New Search X
15850 Steller Ridge Road
Nature Lover's Dream in beautiful Redstone Canyon! Custom Architectural 3-bedroom, 2-bath home located on top of the ridge just north of Horsetooth Rock, overlooking Horsetooth Reservoir, Fort Collins, and 50+ miles out over the eastern plains! Enjoy spectacular sunrises, gorgeous afternoon rainbows, and peaceful mountain sunsets. 39+ acres of healthy mountain forest (extensively fire mitigated) and seasonal creek (upper Mill Creek) with multiple waterfalls and pools. A paradise for kids of all ages, complete with multiple ziplines, a full disc golf course, an amazing sledding/ snowboarding/ skiing hill, a great treehouse, and an astonishing variety of wildlife of all kinds. Property backs to Lory State Park with close access to Lory and Horsetooth Open Space trails, and a short drive to Horsetooth Reservoir for watersports. Privately owned off-grid backup solar system with 10.8kW solar, battery backup, and 12kW inverters. 2-Car attached garage plus a separate 960-sqft 4-Car detached garage for spare vehicles, toys, or storage! Plus a finished, insulated/heated, high quality, 2048-sqft workshop with 150A/240VAC service, including a half bath and a 600-sqft private office/ HT room/ rec room/ man cave/ guest room! This stunning property offers the perfect blend of seclusion, recreation, and serenity.
Listing Office: Edens Real Estate 
Essential Information
- MLS® #IR1029659
- Price$1,150,000
- Bedrooms3
- Bathrooms2.00
- Full Baths2
- Square Footage2,645
- Acres39.64
- Year Built1999
- TypeResidential
- Sub-TypeSingle Family Residence
- StyleContemporary
- StatusPending
Community Information
- Address15850 Steller Ridge Road
- SubdivisionRedstone Canyon
- CityLoveland
- CountyLarimer
- StateCO
- Zip Code80538
Amenities
- Parking Spaces8
- ParkingOversized, RV Access/Parking
- # of Garages8
- ViewCity, Mountain(s), Plains
Interior
- HeatingBaseboard, Propane, Wood Stove
- CoolingCeiling Fan(s)
- FireplaceYes
- StoriesTwo
Interior Features
Five Piece Bath, Open Floorplan
Appliances
Dishwasher, Disposal, Dryer, Freezer, Oven, Refrigerator, Washer
Fireplaces
Gas, Great Room, Primary Bedroom
Exterior
- Exterior FeaturesBalcony
- WindowsDouble Pane Windows
- RoofComposition
- FoundationPillar/Post/Pier
Lot Description
Rock Outcropping, Rolling Slope
School Information
- DistrictThompson R2-J
- ElementaryBig Thompson
- MiddleWalt Clark
- HighThompson Valley
Additional Information
- Date ListedMarch 28th, 2025
- ZoningRES
Listing Details
 Edens Real Estate
Edens Real Estate- Office Contact9704431575
 Terms and Conditions: The content relating to real estate for sale in this Web site comes in part from the Internet Data eXchange ("IDX") program of METROLIST, INC., DBA RECOLORADO® Real estate listings held by brokers other than RE/MAX Professionals are marked with the IDX Logo. This information is being provided for the consumers personal, non-commercial use and may not be used for any other purpose. All information subject to change and should be independently verified.
Terms and Conditions: The content relating to real estate for sale in this Web site comes in part from the Internet Data eXchange ("IDX") program of METROLIST, INC., DBA RECOLORADO® Real estate listings held by brokers other than RE/MAX Professionals are marked with the IDX Logo. This information is being provided for the consumers personal, non-commercial use and may not be used for any other purpose. All information subject to change and should be independently verified.
Copyright 2025 METROLIST, INC., DBA RECOLORADO® -- All Rights Reserved 6455 S. Yosemite St., Suite 500 Greenwood Village, CO 80111 USA
Listing information last updated on April 10th, 2025 at 12:48am MDT.






































