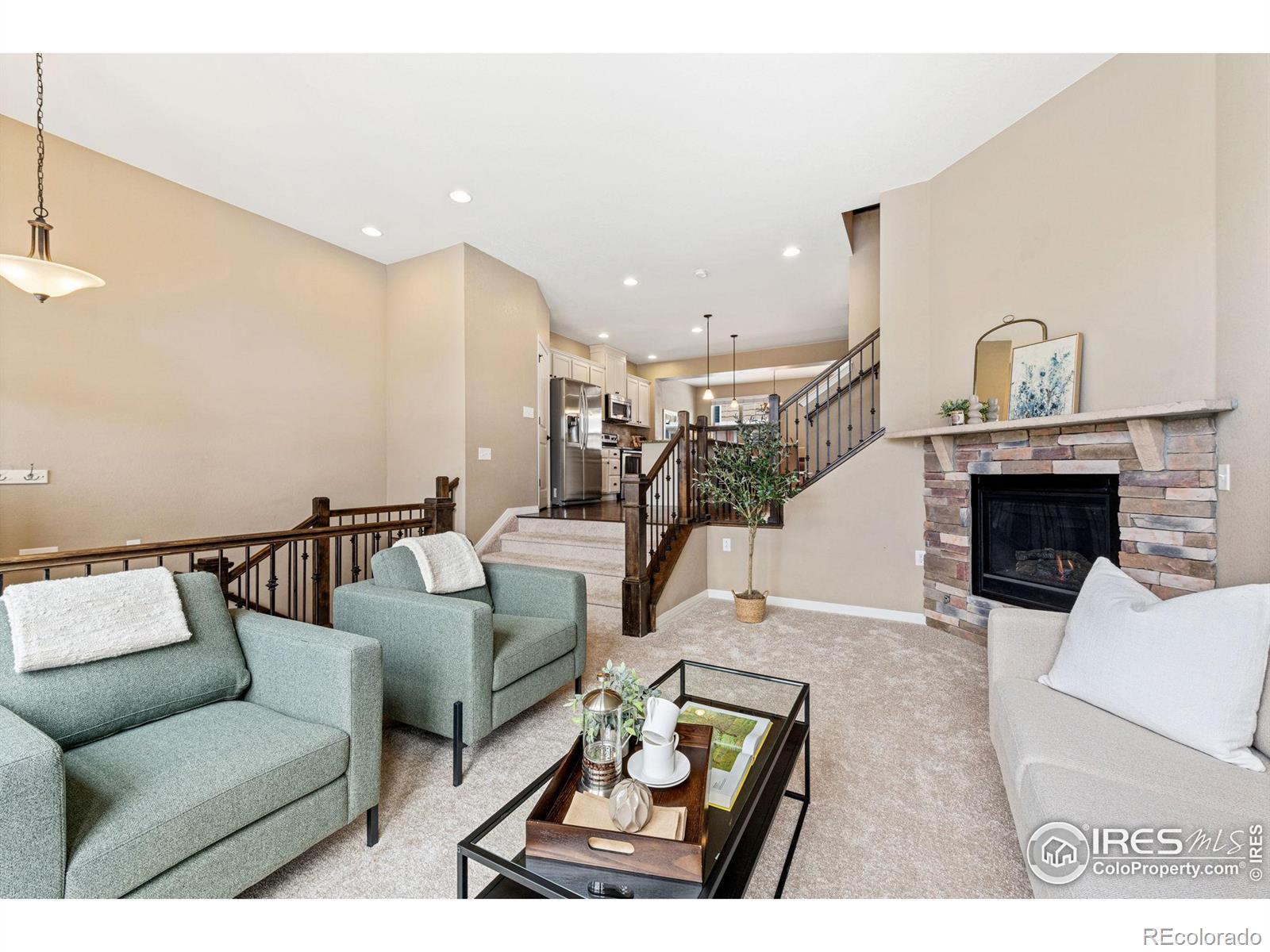Find us on...
Dashboard
- 3 Beds
- 3 Baths
- 2,015 Sqft
- .03 Acres
New Search X
1826 Steel Street
Discover this stunning townhouse nestled in Steel Ranch, offering lovely mountain views and a prime location within the neighborhood. This well-maintained property faces west and features unobstructed views, providing both privacy and a beautiful backdrop. Upon entering, you're welcomed by thoughtfully designed soaring ceilings leading into a bright and modern living room and kitchen area. The kitchen includes updated finishes, solid wood cabinetry, granite countertops and an open layout that flows into the dining and sitting areas, perfect for everyday living and entertaining. The main floor also features a convenient half bath for guests. Upstairs, you'll find three comfortable bedrooms, with a spacious primary suite, complete with a large walk-in closet and an en-suite primary bathroom that includes double sinks and a walk-in shower. The additional bedrooms showcase stunning views of the mountains, making them versatile spaces for family, guests, or a home office. Completing the upper level is a full bathroom with both a tub and shower, along with a generous laundry room that provides ample space for folding and storage, along with a washer and dryer.This townhouse in Steel Ranch presents a wonderful opportunity for those looking for a blend of comfort, modern amenities, and scenic views in a welcoming community. Trails are right outside your door, and downtown Louisville is a short walk away.
Listing Office: RE/MAX Elevate 
Essential Information
- MLS® #IR1029629
- Price$770,000
- Bedrooms3
- Bathrooms3.00
- Full Baths1
- Half Baths1
- Square Footage2,015
- Acres0.03
- Year Built2014
- TypeResidential
- Sub-TypeTownhouse
- StyleContemporary
- StatusActive
Community Information
- Address1826 Steel Street
- SubdivisionSteel Ranch South
- CityLouisville
- CountyBoulder
- StateCO
- Zip Code80027
Amenities
- AmenitiesPark
- Parking Spaces2
- # of Garages2
- ViewMountain(s)
Utilities
Cable Available, Electricity Available, Internet Access (Wired), Natural Gas Available
Interior
- HeatingForced Air
- CoolingCentral Air
- FireplaceYes
- FireplacesGas
- StoriesThree Or More
Interior Features
Kitchen Island, Open Floorplan, Pantry, Vaulted Ceiling(s), Walk-In Closet(s)
Appliances
Dishwasher, Disposal, Dryer, Microwave, Oven, Refrigerator, Trash Compactor, Washer
Exterior
- WindowsDouble Pane Windows
- RoofComposition
School Information
- DistrictBoulder Valley RE 2
- ElementaryLouisville
- MiddleLouisville
- HighMonarch
Additional Information
- Date ListedApril 3rd, 2025
- ZoningRes
Listing Details
 RE/MAX Elevate
RE/MAX Elevate- Office Contact3173724525
 Terms and Conditions: The content relating to real estate for sale in this Web site comes in part from the Internet Data eXchange ("IDX") program of METROLIST, INC., DBA RECOLORADO® Real estate listings held by brokers other than RE/MAX Professionals are marked with the IDX Logo. This information is being provided for the consumers personal, non-commercial use and may not be used for any other purpose. All information subject to change and should be independently verified.
Terms and Conditions: The content relating to real estate for sale in this Web site comes in part from the Internet Data eXchange ("IDX") program of METROLIST, INC., DBA RECOLORADO® Real estate listings held by brokers other than RE/MAX Professionals are marked with the IDX Logo. This information is being provided for the consumers personal, non-commercial use and may not be used for any other purpose. All information subject to change and should be independently verified.
Copyright 2025 METROLIST, INC., DBA RECOLORADO® -- All Rights Reserved 6455 S. Yosemite St., Suite 500 Greenwood Village, CO 80111 USA
Listing information last updated on April 6th, 2025 at 4:37am MDT.









































