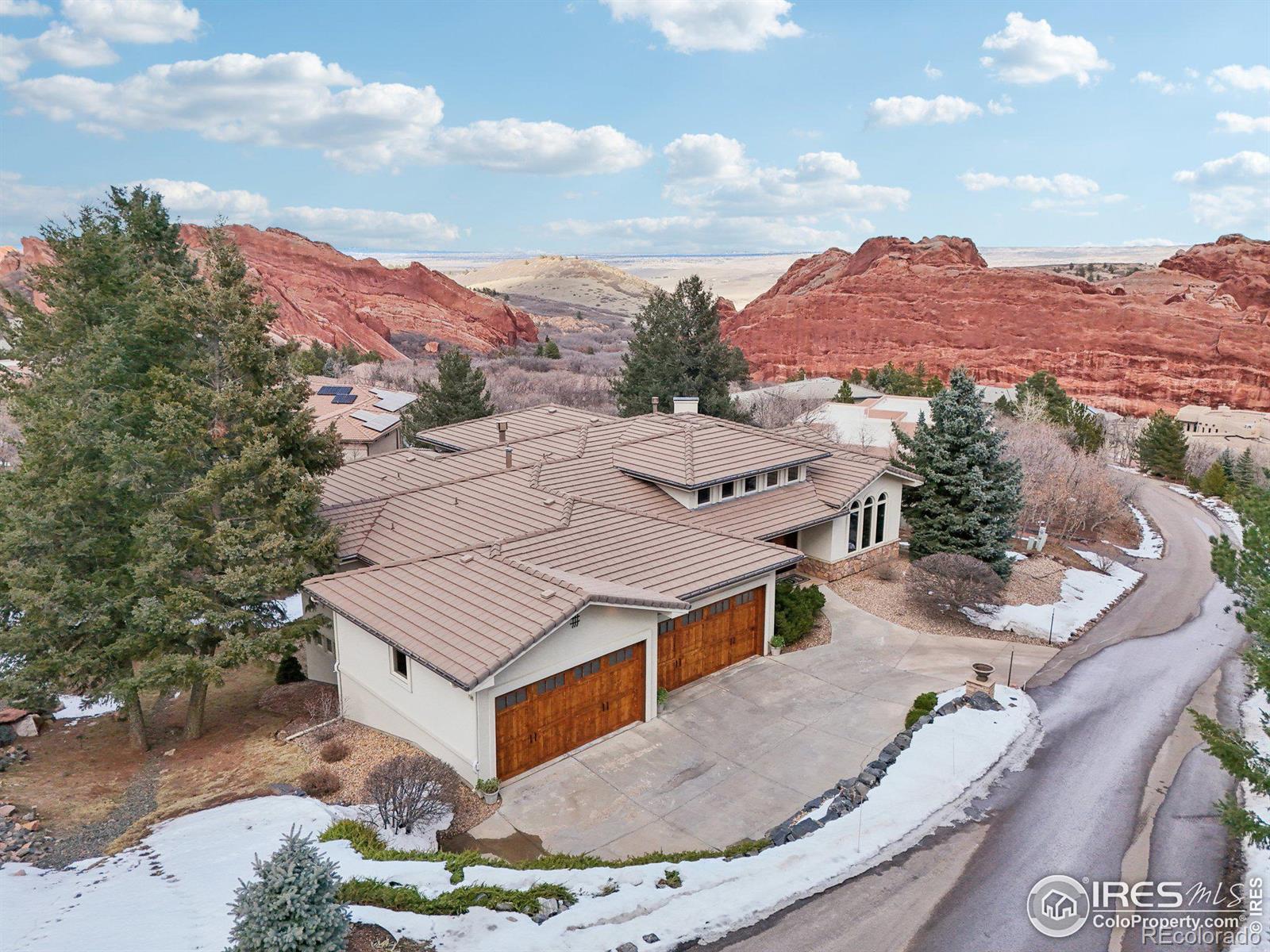Find us on...
Dashboard
- 4 Beds
- 6 Baths
- 5,306 Sqft
- .38 Acres
New Search X
10113 Thunder Run
Epitome of Colorado living in this exceptional custom ranch with a Tuscan flair. Nestled among rolling hills in a tranquil back location in Stonehenge at Roxborough offering serenity & city convenience. Exquisite home affords the highest quality craftsmanship making it truly superior. Stucco with stone exterior is punctuated by a private deck & covered patio providing magnificent views of spectacular red rocks, seemingly endless rolling hills & Lookout Mtn. Ideal for entertaining & boasting over 5,300 SqFt of finished living area. Offering a sensational walk-out, 4 beds, 6 baths, finished oversized 4 car garage. Spacious vaulted Great Room has raised ceilings, floor to ceiling stone fireplace, wall of windows with the most breathtaking red rock view. Elegant Dining Room is graced with stone archways & Serving Pantry. Gourmet Kitchen is a Chef's dream complete with an island, granite counters, SS appliances, alder cabinetry, walk-in pantry & desk area. Sun drenched hearth room has large windows framing gorgeous vistas & access to a large covered deck. Sun filled Office with large windows is finished with cabinetry & desk. Primary retreat has a wall of windows framing red rocks, sitting area with a fireplace & lavish 5-piece Bath & walk-in closet. Impressive Walk-out has a Family/Rec room has wall of windows flooding it with light & astonishing views. Stone accent walls, archways & beamed ceiling enhance the ambience. Wet bar/kitchenette with appliances & the adjacent 1500 bottle wine cellar & tasting grotto make it ideal for entertaining. Glass sliders lead to a covered private Patio. Walk-out has 2 huge Suites with full private baths & walk-in closets. Main Level has a 3rd Suite with full bath, & large Laundry with cabinetry, counters & sink. Upper & lower level Powder Rooms. Beautiful gated golf course community has miles of private hiking/biking trails, access to Roxborough State Park, surrounded by magnificent red rocks & abundant wildlife. See Virtual 3-D Tour.
Listing Office: Dolby Haas 
Essential Information
- MLS® #IR1029618
- Price$2,060,000
- Bedrooms4
- Bathrooms6.00
- Full Baths4
- Half Baths2
- Square Footage5,306
- Acres0.38
- Year Built2009
- TypeResidential
- Sub-TypeSingle Family Residence
- StatusActive
Community Information
- Address10113 Thunder Run
- SubdivisionStonehenge at Roxborough
- CityLittleton
- CountyDouglas
- StateCO
- Zip Code80125
Amenities
- Parking Spaces4
- ParkingOversized
- # of Garages4
- ViewMountain(s)
Amenities
Clubhouse, Park, Playground, Trail(s)
Utilities
Electricity Available, Natural Gas Available
Interior
- HeatingForced Air
- CoolingCeiling Fan(s), Central Air
- FireplaceYes
- StoriesOne
Interior Features
Eat-in Kitchen, Five Piece Bath, Jet Action Tub, Kitchen Island, Open Floorplan, Pantry, Primary Suite, Vaulted Ceiling(s), Walk-In Closet(s), Wet Bar
Appliances
Bar Fridge, Dishwasher, Disposal, Microwave, Oven, Refrigerator
Fireplaces
Basement, Family Room, Gas, Gas Log, Great Room, Primary Bedroom
Exterior
- Exterior FeaturesBalcony
- RoofConcrete
Lot Description
Cul-De-Sac, Rolling Slope, Sprinklers In Front
Windows
Bay Window(s), Window Coverings
School Information
- DistrictDouglas RE-1
- ElementaryRoxborough
- MiddleRanch View
- HighThunderridge
Additional Information
- Date ListedMarch 28th, 2025
- ZoningPDU
Listing Details
 Dolby Haas
Dolby Haas- Office Contact7209241030
 Terms and Conditions: The content relating to real estate for sale in this Web site comes in part from the Internet Data eXchange ("IDX") program of METROLIST, INC., DBA RECOLORADO® Real estate listings held by brokers other than RE/MAX Professionals are marked with the IDX Logo. This information is being provided for the consumers personal, non-commercial use and may not be used for any other purpose. All information subject to change and should be independently verified.
Terms and Conditions: The content relating to real estate for sale in this Web site comes in part from the Internet Data eXchange ("IDX") program of METROLIST, INC., DBA RECOLORADO® Real estate listings held by brokers other than RE/MAX Professionals are marked with the IDX Logo. This information is being provided for the consumers personal, non-commercial use and may not be used for any other purpose. All information subject to change and should be independently verified.
Copyright 2025 METROLIST, INC., DBA RECOLORADO® -- All Rights Reserved 6455 S. Yosemite St., Suite 500 Greenwood Village, CO 80111 USA
Listing information last updated on April 3rd, 2025 at 6:05pm MDT.









































