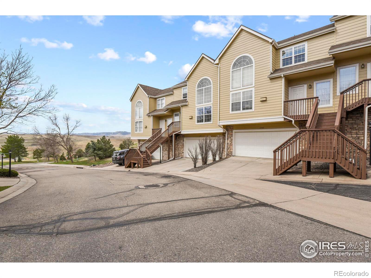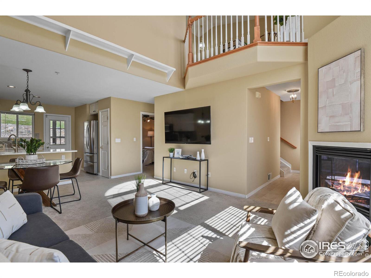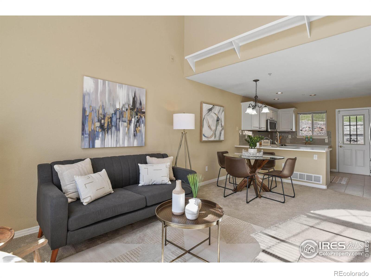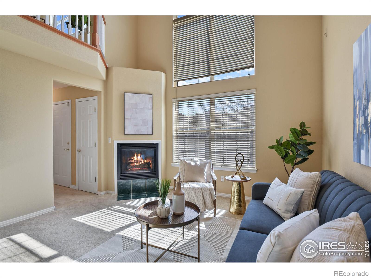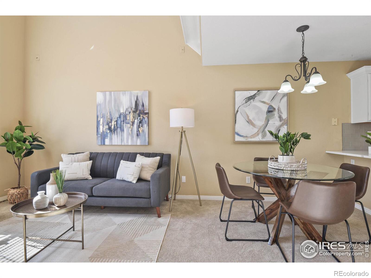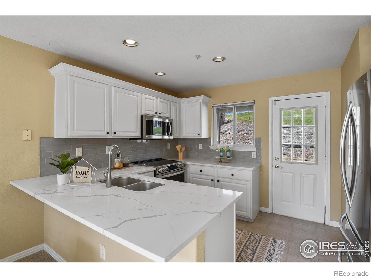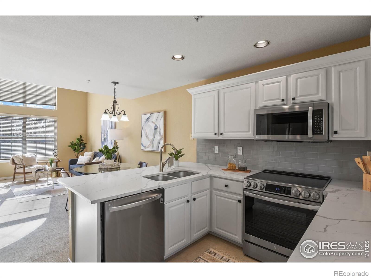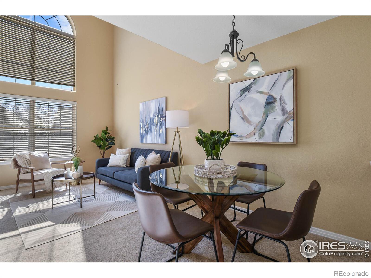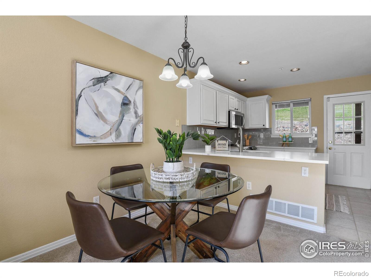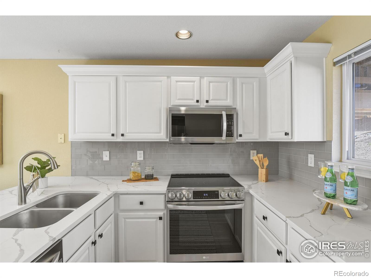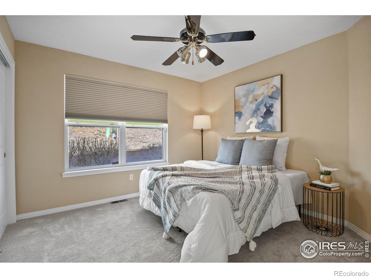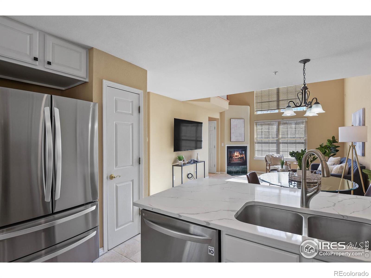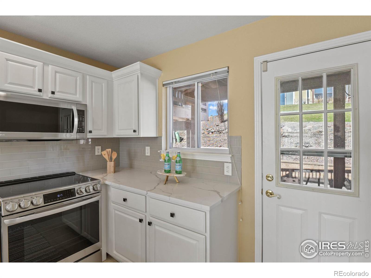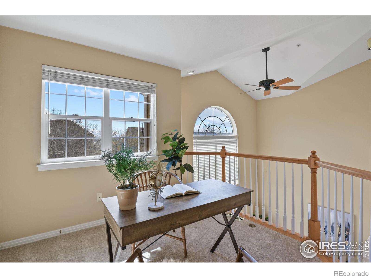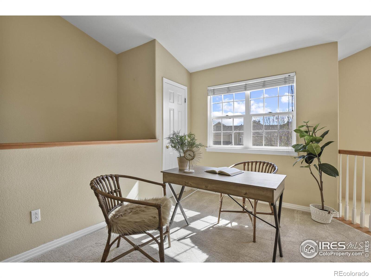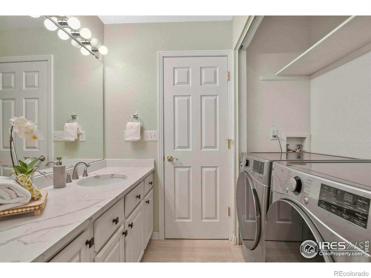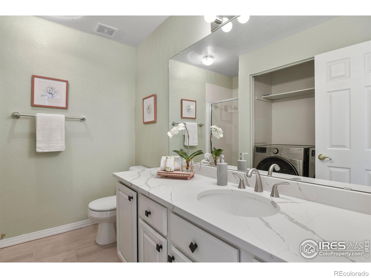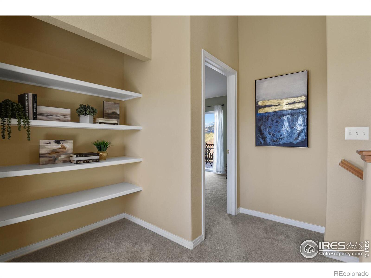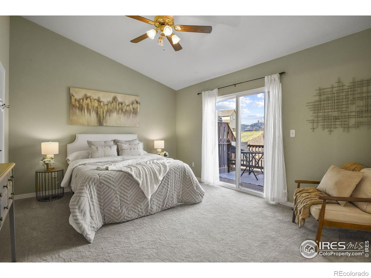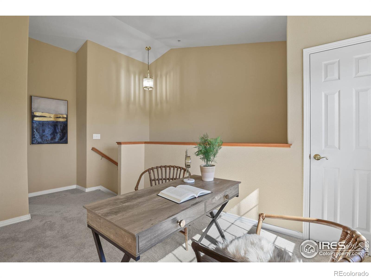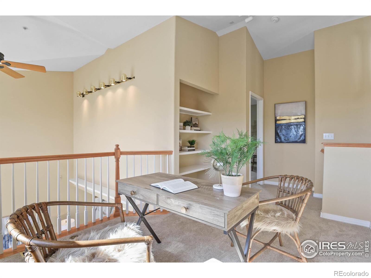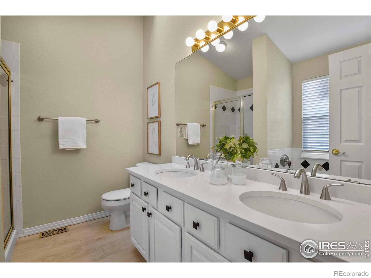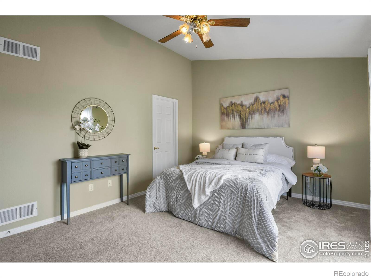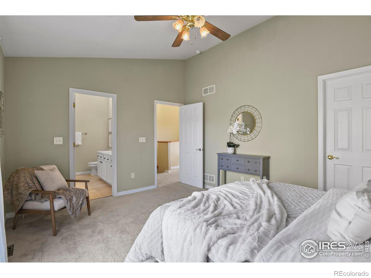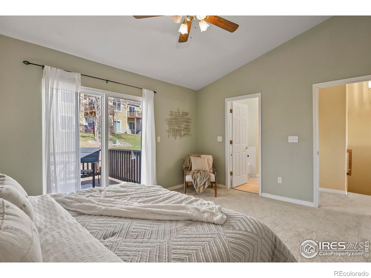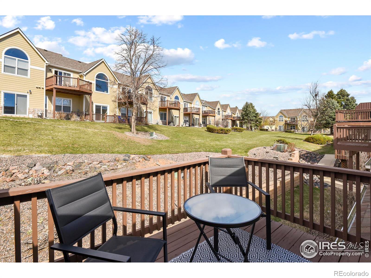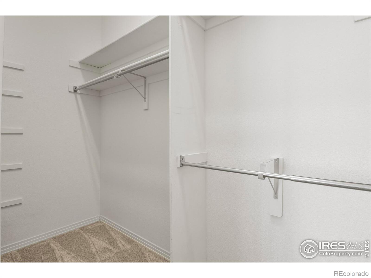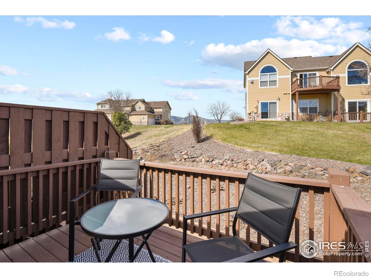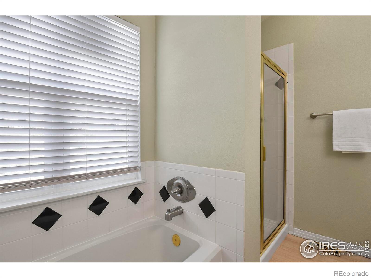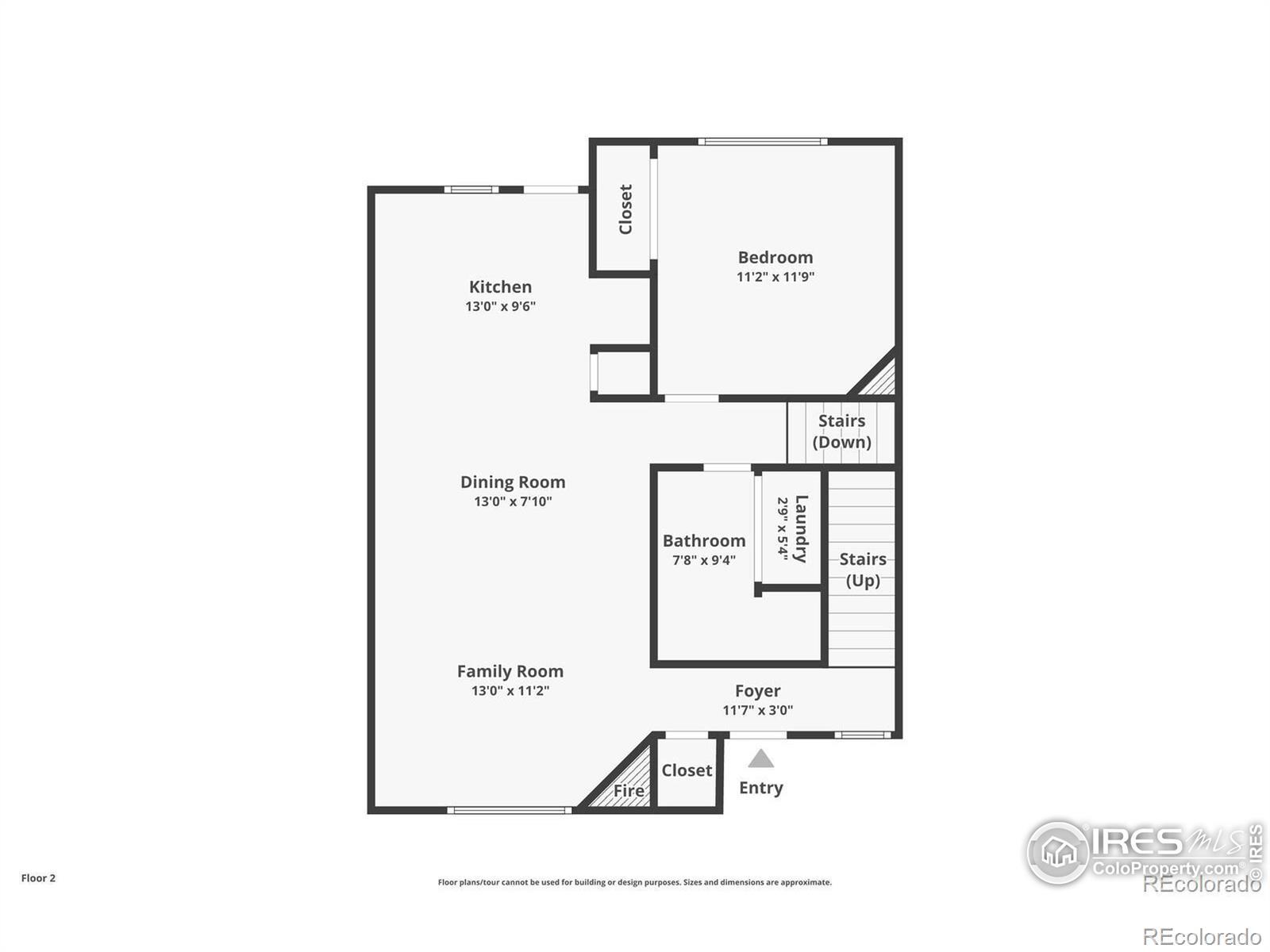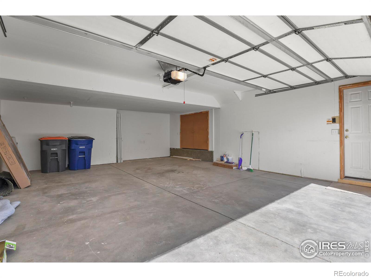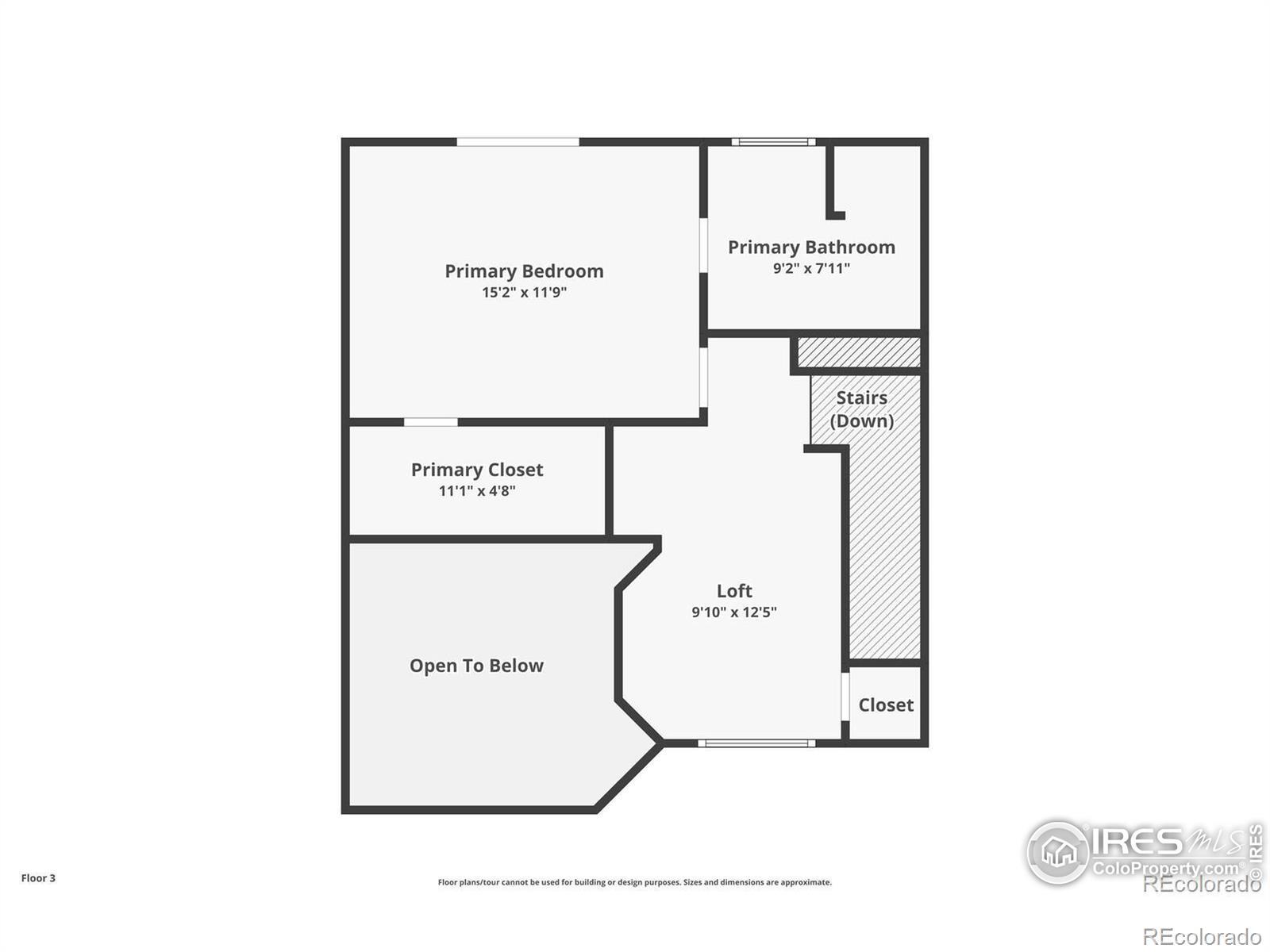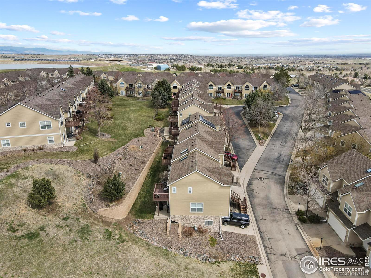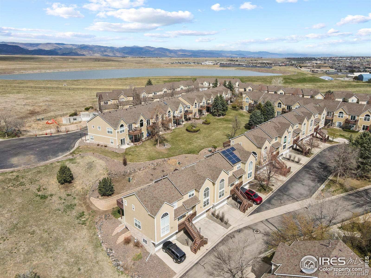Find us on...
Dashboard
- 2 Beds
- 2 Baths
- 1,286 Sqft
- .02 Acres
New Search X
1747 High Plains Court
Discover comfort and convenience in this beautifully updated 2-bedroom, 2-bathroom townhouse in the sought-after Ridge community in Boulder County. This home is perfect for anyone seeking mountain views and easy access to nature. Step inside to find vaulted ceilings, skylights, and an abundance of natural light throughout. The spacious living room is centered around a cozy gas fireplace and includes a wall-mounted TV for your entertainment needs. The updated kitchen features, stone countertops and modern appliances, including a dishwasher, range(cooktop/oven), microwave, and a refrigerator with drawer freezer plus a discreet water purifying dispenser. The upper level features a versatile loft space, ideal for a home office or creative nook, and a private primary suite with a luxurious 5-piece bath, walk-in closet, and access to a balcony with stunning mountain views. The main level offers a second bedroom and full bath, plus a convenient in-unit laundry area. Located just 15 minutes from Boulder and 30 minutes from Denver, this home is also close to the scenic 5.5-mile Meadowlark Trail for year-round outdoor activities like hiking and biking. With easy access to HWY 36 and nearby Superior's shops and restaurants, this townhouse truly offers the best of both worlds. Don't miss out-schedule a showing today and make this inviting, move-in-ready home your own!
Listing Office: HomeSmart 
Essential Information
- MLS® #IR1029590
- Price$540,000
- Bedrooms2
- Bathrooms2.00
- Full Baths1
- Square Footage1,286
- Acres0.02
- Year Built1996
- TypeResidential
- Sub-TypeTownhouse
- StatusActive
Community Information
- Address1747 High Plains Court
- SubdivisionRidge At Superior
- CitySuperior
- CountyBoulder
- StateCO
- Zip Code80027
Amenities
- Parking Spaces2
- ParkingOversized
- # of Garages2
- ViewCity, Mountain(s), Plains
Utilities
Electricity Available, Natural Gas Available
Interior
- HeatingForced Air
- CoolingCentral Air
- FireplaceYes
- FireplacesInsert, Living Room
- StoriesTwo
Interior Features
Five Piece Bath, Open Floorplan, Pantry, Vaulted Ceiling(s), Walk-In Closet(s)
Appliances
Dishwasher, Disposal, Dryer, Microwave, Oven, Refrigerator, Washer
Exterior
- Exterior FeaturesBalcony
- RoofComposition
Windows
Double Pane Windows, Window Coverings
School Information
- DistrictBoulder Valley RE 2
- ElementarySuperior
- MiddleMonarch K-8
- HighMonarch
Additional Information
- Date ListedMarch 28th, 2025
- Zoningres
Listing Details
 HomeSmart
HomeSmart- Office Contact3034371784
 Terms and Conditions: The content relating to real estate for sale in this Web site comes in part from the Internet Data eXchange ("IDX") program of METROLIST, INC., DBA RECOLORADO® Real estate listings held by brokers other than RE/MAX Professionals are marked with the IDX Logo. This information is being provided for the consumers personal, non-commercial use and may not be used for any other purpose. All information subject to change and should be independently verified.
Terms and Conditions: The content relating to real estate for sale in this Web site comes in part from the Internet Data eXchange ("IDX") program of METROLIST, INC., DBA RECOLORADO® Real estate listings held by brokers other than RE/MAX Professionals are marked with the IDX Logo. This information is being provided for the consumers personal, non-commercial use and may not be used for any other purpose. All information subject to change and should be independently verified.
Copyright 2025 METROLIST, INC., DBA RECOLORADO® -- All Rights Reserved 6455 S. Yosemite St., Suite 500 Greenwood Village, CO 80111 USA
Listing information last updated on April 6th, 2025 at 12:48am MDT.



