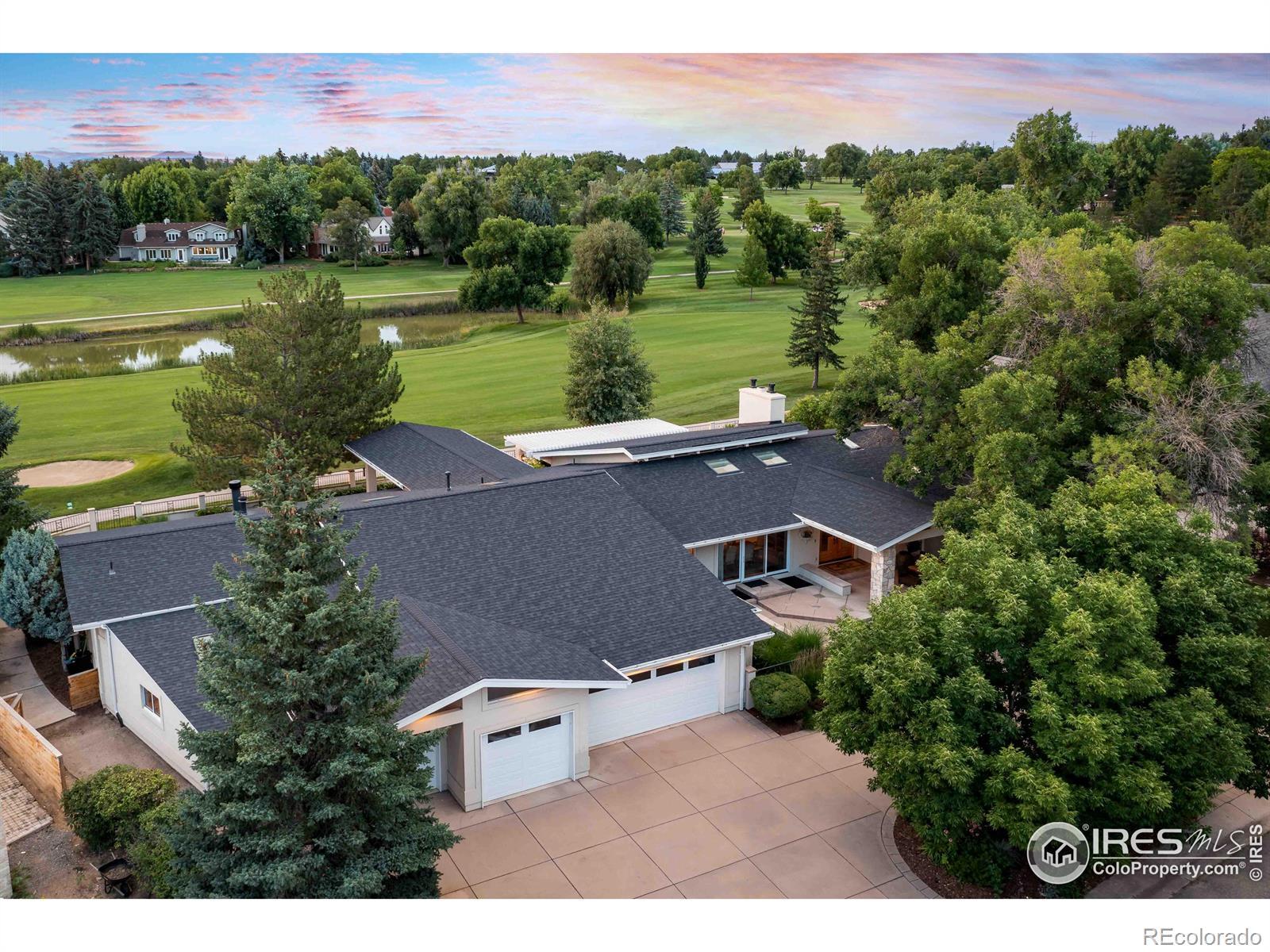Find us on...
Dashboard
- 4 Beds
- 4 Baths
- 7,744 Sqft
- .44 Acres
New Search X
7155 Rustic Trail
Discover this stunning Boulder Country Club home with breathtaking views of Longs Peak and the foothills, backing to the golf course. Enjoy the tranquility of a tropical waterfalls and a peaceful reflecting pool. With 5,300 square feet of refreshed interior main-floor living, high ceilings, and abundant natural light, this home offers the perfect blend of comfort and style. The great room with a custom fireplace and bar flows seamlessly to outdoor patios for ideal indoor-outdoor living. The gourmet kitchen features a Thermador 8-burner range, granite countertops, and ample storage. The main level includes a luxurious owner's suite with private seating area, secondary master suite, and dual office space. The home also features a grand crafting room that can be modified into additional bedrooms and bathrooms - see plans attached by Whitten Design Group. The lower level boasts a rec room, two large bedrooms, a bath with a sauna, and flexible space for guests, storage or a wine cellar. The oversized finished garage, with new epoxy flooring, offers built-in storage and golf cart garage. Don't miss out on one of the most premier lots, with unobstructed views of the Rockies. Home is where the story begins.
Listing Office: Slifer Smith & Frampton-Bldr 
Essential Information
- MLS® #IR1029574
- Price$4,299,500
- Bedrooms4
- Bathrooms4.00
- Full Baths3
- Half Baths1
- Square Footage7,744
- Acres0.44
- Year Built1972
- TypeResidential
- Sub-TypeSingle Family Residence
- StatusActive
Community Information
- Address7155 Rustic Trail
- SubdivisionIsland Greens
- CityBoulder
- CountyBoulder
- StateCO
- Zip Code80301
Amenities
- AmenitiesGolf Course, Sauna
- Parking Spaces4
- # of Garages4
- ViewMountain(s), Water
- Is WaterfrontYes
- WaterfrontPond
Utilities
Cable Available, Electricity Available, Internet Access (Wired), Natural Gas Available
Interior
- HeatingForced Air, Radiant
- CoolingCeiling Fan(s), Central Air
- FireplaceYes
- StoriesOne
Interior Features
Eat-in Kitchen, Five Piece Bath, Jet Action Tub, Kitchen Island, Open Floorplan, Pantry, Primary Suite, Sauna, Vaulted Ceiling(s), Walk-In Closet(s), Wet Bar
Appliances
Bar Fridge, Dishwasher, Disposal, Dryer, Microwave, Oven, Refrigerator, Self Cleaning Oven, Trash Compactor, Washer
Fireplaces
Family Room, Gas, Gas Log, Great Room, Living Room, Primary Bedroom
Exterior
- Exterior FeaturesGas Grill
- Lot DescriptionLevel, On Golf Course
- RoofComposition
Windows
Bay Window(s), Double Pane Windows, Skylight(s), Window Coverings
School Information
- DistrictBoulder Valley RE 2
- ElementaryHeatherwood
- MiddlePlatt
- HighFairview
Additional Information
- Date ListedApril 1st, 2025
- ZoningRR
Listing Details
 Slifer Smith & Frampton-Bldr
Slifer Smith & Frampton-Bldr- Office Contact3032493248
 Terms and Conditions: The content relating to real estate for sale in this Web site comes in part from the Internet Data eXchange ("IDX") program of METROLIST, INC., DBA RECOLORADO® Real estate listings held by brokers other than RE/MAX Professionals are marked with the IDX Logo. This information is being provided for the consumers personal, non-commercial use and may not be used for any other purpose. All information subject to change and should be independently verified.
Terms and Conditions: The content relating to real estate for sale in this Web site comes in part from the Internet Data eXchange ("IDX") program of METROLIST, INC., DBA RECOLORADO® Real estate listings held by brokers other than RE/MAX Professionals are marked with the IDX Logo. This information is being provided for the consumers personal, non-commercial use and may not be used for any other purpose. All information subject to change and should be independently verified.
Copyright 2025 METROLIST, INC., DBA RECOLORADO® -- All Rights Reserved 6455 S. Yosemite St., Suite 500 Greenwood Village, CO 80111 USA
Listing information last updated on April 11th, 2025 at 3:49pm MDT.









































