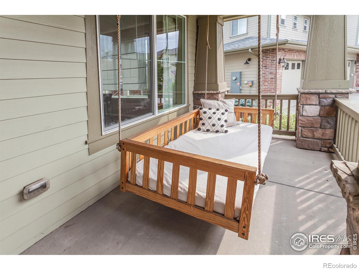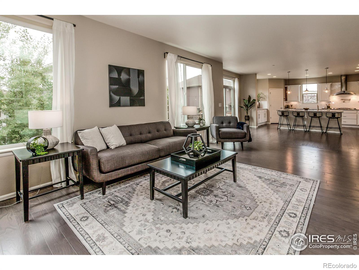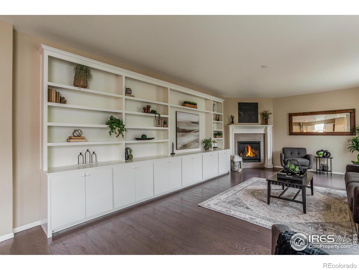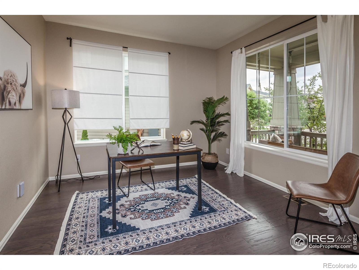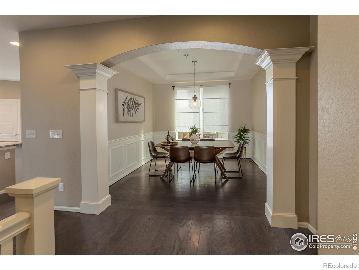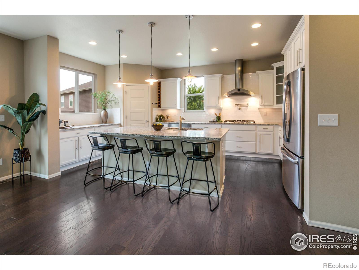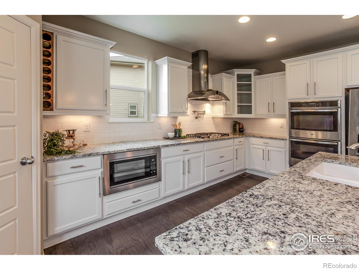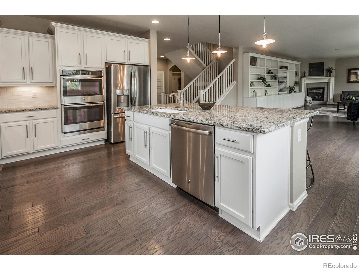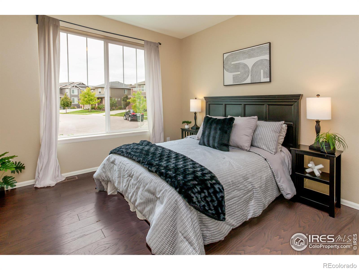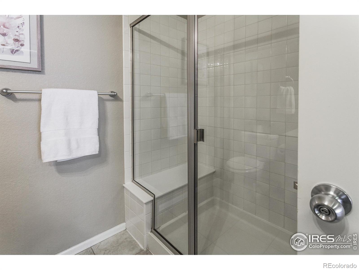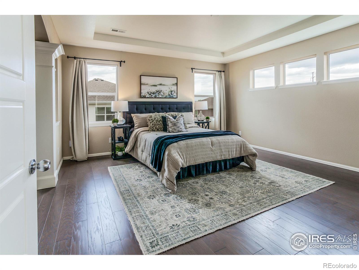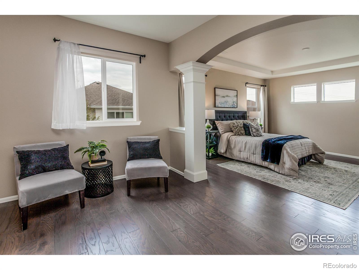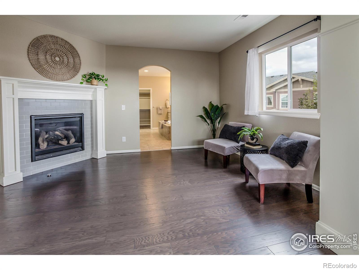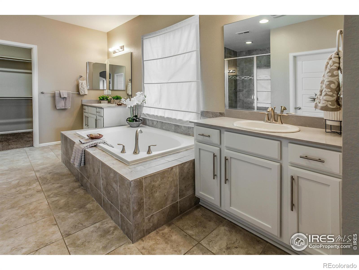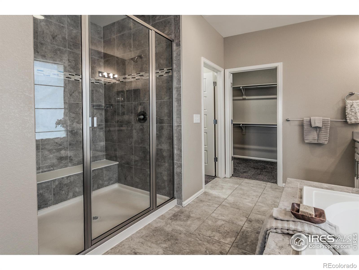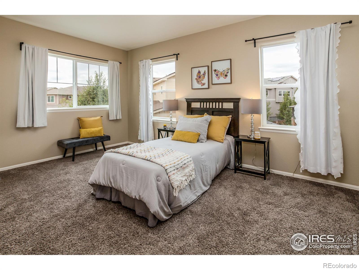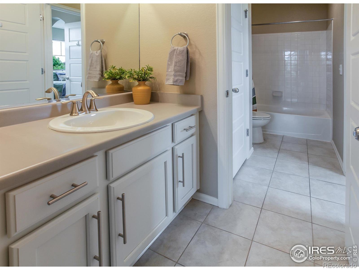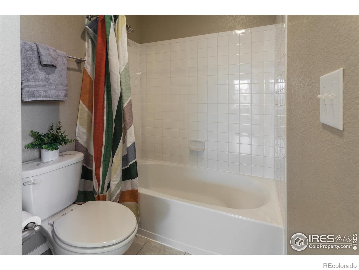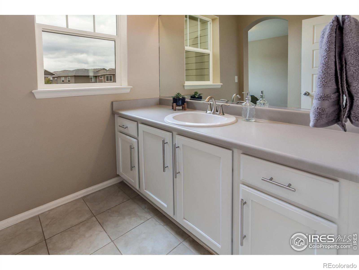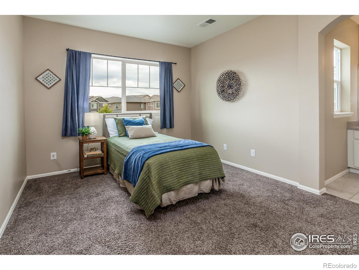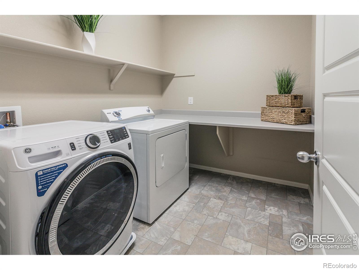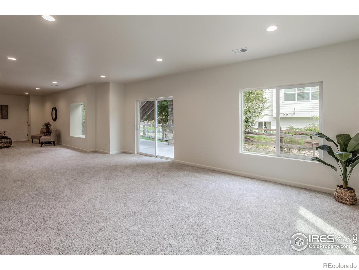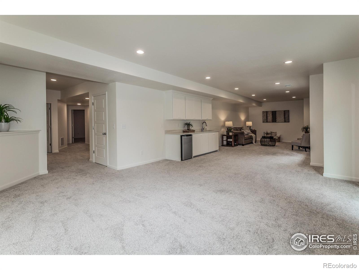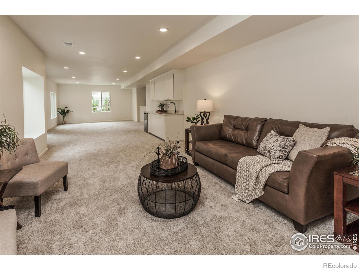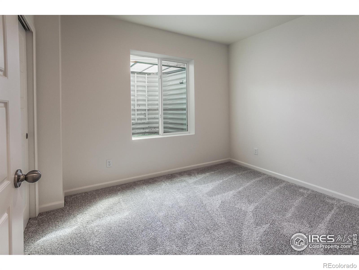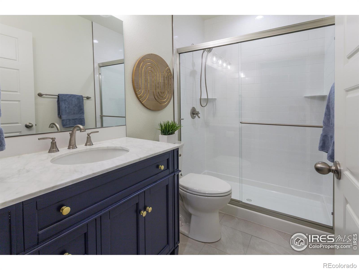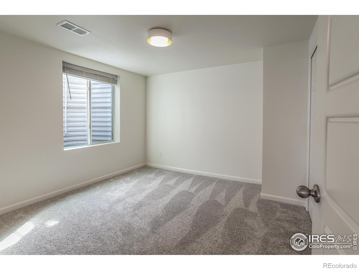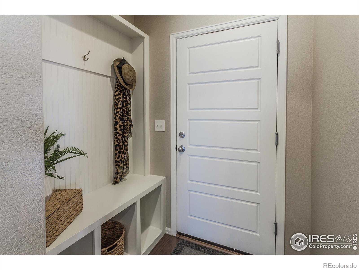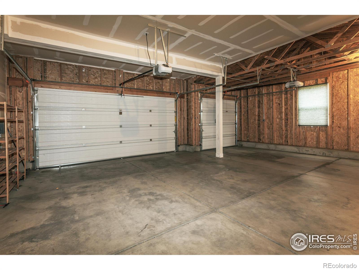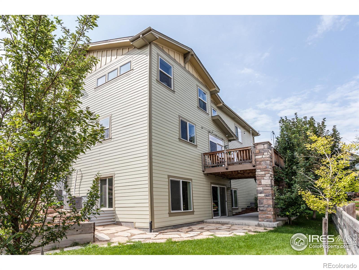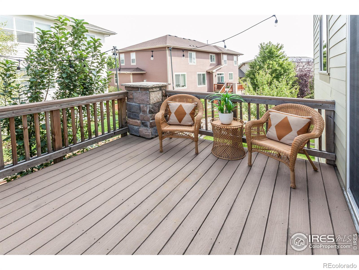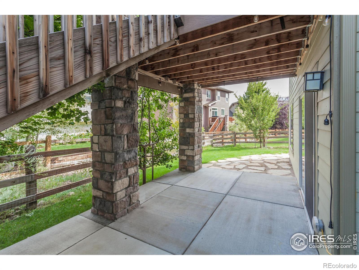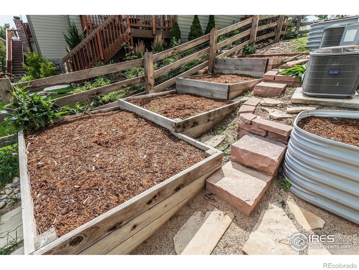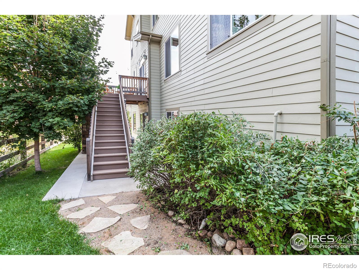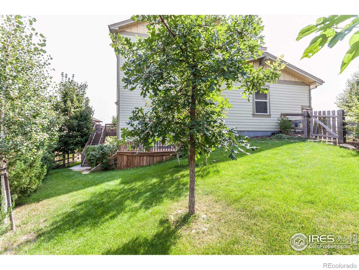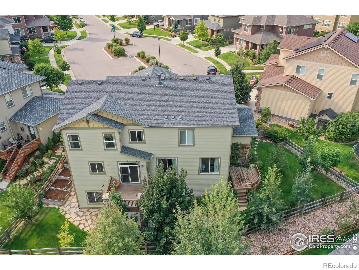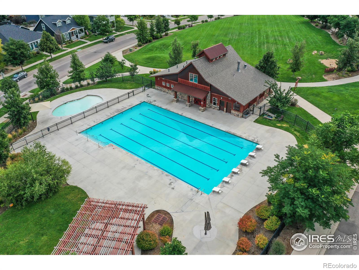Find us on...
Dashboard
- 6 Beds
- 4 Baths
- 5,013 Sqft
- .16 Acres
New Search X
2002 Yearling Drive
**$25K PRICE REDUCTION** Don't miss this spacious 2 story on a cul-de-sac, with a recently finished walk-out basement. 6 beds, 4 baths, 3 living areas, 3 car garage! All surrounded by miles of neighborhood and "off the beaten" path trails, and just a stone's throw from the restaurants, coffee shop, ice-cream shop and stores at historic Jessup Farm. Homes in the Bucking Horse neighborhood combine the advantages of newer construction with an outstanding location. Mins to Old Town, Midtown, stores on Harmony, & quick cut-through access to I-25. Enjoy Ft. Collins' newest park "Dovetail" on the south side along with the HOA Junior Olympic pool (w/swim team!) & additional pocket parks throughout the neighborhood. The home is very spacious, boasting hardwoods throughout the main level, including the private office & formal dining room. The gourmet kitchen with double ovens, 5 burner stove, coffee counter, eat-in island & attractive white city-scape cabinets are a chef's dream. With a newly installed built-in library, & gas fireplace, the family room is elegant, cozy, & spacious. The 1st guest room is also located on the main, ideal for guests that struggle with stairs. On the upper level the loft area is perfect for gaming / crafting. Don't miss the homework nook & laundry with folding table. The primary bedroom enjoys an private retreat with 2nd fireplace, before you enter the 5 piece primary bath, with two headed shower, twin sinks, double walk-in closets, & soaking tub. 2 spacious guest bedrooms & shared full bath complete the level. The walk-out basement was recently finished with 2 additional bedrooms, built-ins, huge open area (ping pong?), 3/4 bath & finished craft/music/storage room. Shaded backyard, 2 decks, raised beds & 3 car garage. Seller's favorite feature? ... relaxing on the front porch watching the neighborhood kids play-outside in the cul-de-sac. WATCH THE VIDEO!
Listing Office: Grey Rock Realty 
Essential Information
- MLS® #IR1029485
- Price$974,900
- Bedrooms6
- Bathrooms4.00
- Full Baths2
- Square Footage5,013
- Acres0.16
- Year Built2015
- TypeResidential
- Sub-TypeSingle Family Residence
- StyleContemporary
- StatusActive
Community Information
- Address2002 Yearling Drive
- SubdivisionBucking Horse
- CityFort Collins
- CountyLarimer
- StateCO
- Zip Code80525
Amenities
- AmenitiesPark, Pool, Trail(s)
- Parking Spaces3
- ParkingOversized
- # of Garages3
Utilities
Cable Available, Electricity Available, Internet Access (Wired), Natural Gas Available
Interior
- HeatingForced Air
- CoolingCentral Air
- FireplaceYes
- FireplacesLiving Room, Primary Bedroom
- StoriesTwo
Interior Features
Eat-in Kitchen, Five Piece Bath, Jack & Jill Bathroom, Kitchen Island, Open Floorplan, Pantry, Radon Mitigation System, Walk-In Closet(s)
Appliances
Bar Fridge, Dishwasher, Disposal, Double Oven, Dryer, Microwave, Oven, Refrigerator, Washer
Exterior
- RoofComposition
Lot Description
Cul-De-Sac, Sprinklers In Front
Windows
Double Pane Windows, Window Coverings
School Information
- DistrictPoudre R-1
- ElementaryRiffenburgh
- MiddleLesher
- HighFort Collins
Additional Information
- Date ListedMarch 27th, 2025
- ZoningRES
Listing Details
 Grey Rock Realty
Grey Rock Realty- Office Contact9706921724
 Terms and Conditions: The content relating to real estate for sale in this Web site comes in part from the Internet Data eXchange ("IDX") program of METROLIST, INC., DBA RECOLORADO® Real estate listings held by brokers other than RE/MAX Professionals are marked with the IDX Logo. This information is being provided for the consumers personal, non-commercial use and may not be used for any other purpose. All information subject to change and should be independently verified.
Terms and Conditions: The content relating to real estate for sale in this Web site comes in part from the Internet Data eXchange ("IDX") program of METROLIST, INC., DBA RECOLORADO® Real estate listings held by brokers other than RE/MAX Professionals are marked with the IDX Logo. This information is being provided for the consumers personal, non-commercial use and may not be used for any other purpose. All information subject to change and should be independently verified.
Copyright 2025 METROLIST, INC., DBA RECOLORADO® -- All Rights Reserved 6455 S. Yosemite St., Suite 500 Greenwood Village, CO 80111 USA
Listing information last updated on April 21st, 2025 at 7:18am MDT.



