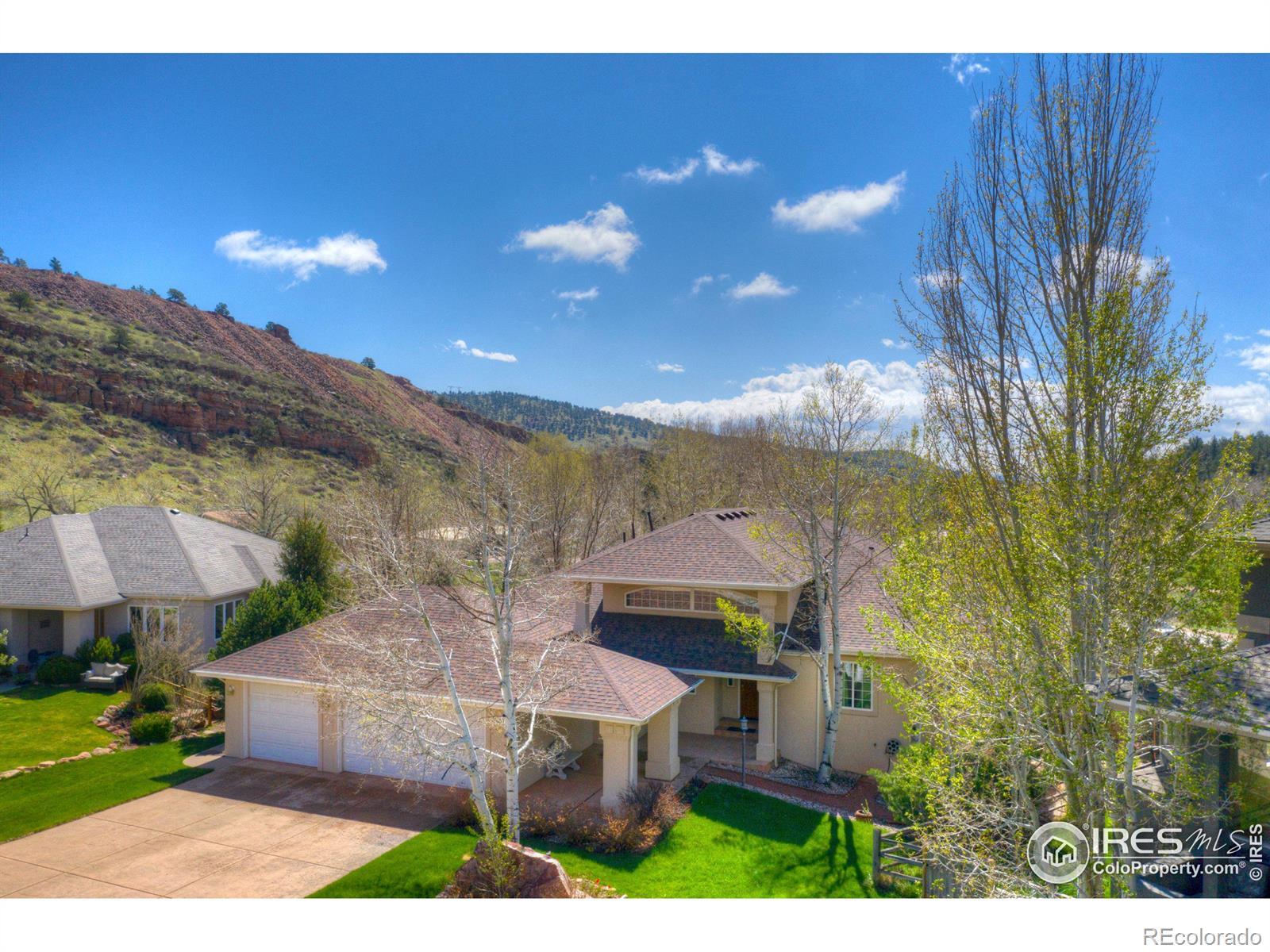Find us on...
Dashboard
- 4 Beds
- 4 Baths
- 4,260 Sqft
- .28 Acres
New Search X
105 Eagle Canyon Circle
Two homes in one! Nestled at the base of Steamboat Mountain in Lyons, this custom ranch home with walkout basement offers endless possibilities for main-level living, remote work, and a fully outfitted and permitted "Mother-in-law" apartment. Excellent design features include a bright and open 2,400+ SF main-level, high ceilings, fully remodeled kitchen, multiple family/recreation/living spaces, lovely foothills views, and an oversized 3-car garage. The highly functional main floor boasts a gas fireplace, separate family, living, and dining rooms, eat-in kitchen with quartzite counters, stainless appliances, and a large island; and a split bedroom plan. Private and expansive, the primary bedroom suite includes a 5-piece luxury bath, huge walk-in closet, plus an optional office or nursery with a lovely view of Steamboat Mountain. Two additional bedrooms and baths and a laundry round out this level. With over 2,400 SF, the walkout lower level, with separate entrance, offers a totally remodeled one-bedroom guest or in-law suite with a full kitchen, separate living/dining area, 3/4 bath, and laundry. Perfect for multi-generational living, a caregiver, or home-based business. The apartment can be converted to an ADU for additional rental income. In addition there is a spacious and bright FLEX/studio space and ample storage. The very low HOA fee includes optional RV/Trailer/Boat storage. Convenient to Boulder, Denver, DIA and Rocky Mountain Nat'l Park and just minutes to all the Lyons community has to offer: RTD bus, parks, trails, schools, library, music venues, festivals and more. Request the Features Brochure for an in-depth look at all the exceptional property details!
Listing Office: LoKation 
Essential Information
- MLS® #IR1029476
- Price$1,075,000
- Bedrooms4
- Bathrooms4.00
- Full Baths2
- Half Baths1
- Square Footage4,260
- Acres0.28
- Year Built1999
- TypeResidential
- Sub-TypeSingle Family Residence
- StyleContemporary
- StatusActive
Community Information
- Address105 Eagle Canyon Circle
- SubdivisionEagle Canyon
- CityLyons
- CountyBoulder
- StateCO
- Zip Code80540
Amenities
- AmenitiesPark
- Parking Spaces3
- ParkingOversized, RV Access/Parking
- # of Garages3
- ViewMountain(s)
Utilities
Cable Available, Electricity Available, Internet Access (Wired), Natural Gas Available
Interior
- HeatingForced Air
- CoolingCeiling Fan(s), Central Air
- FireplaceYes
- FireplacesGas
- StoriesOne
Interior Features
Five Piece Bath, Kitchen Island, Open Floorplan, Vaulted Ceiling(s), Walk-In Closet(s)
Appliances
Dishwasher, Disposal, Down Draft, Dryer, Oven, Refrigerator, Washer
Exterior
- RoofComposition
Lot Description
Level, Open Space, Rolling Slope, Sprinklers In Front
Windows
Double Pane Windows, Window Coverings
School Information
- DistrictSt. Vrain Valley RE-1J
- ElementaryLyons
- MiddleLyons
- HighLyons
Additional Information
- Date ListedMarch 27th, 2025
- ZoningR
Listing Details
 LoKation
LoKation- Office Contact7203703878
 Terms and Conditions: The content relating to real estate for sale in this Web site comes in part from the Internet Data eXchange ("IDX") program of METROLIST, INC., DBA RECOLORADO® Real estate listings held by brokers other than RE/MAX Professionals are marked with the IDX Logo. This information is being provided for the consumers personal, non-commercial use and may not be used for any other purpose. All information subject to change and should be independently verified.
Terms and Conditions: The content relating to real estate for sale in this Web site comes in part from the Internet Data eXchange ("IDX") program of METROLIST, INC., DBA RECOLORADO® Real estate listings held by brokers other than RE/MAX Professionals are marked with the IDX Logo. This information is being provided for the consumers personal, non-commercial use and may not be used for any other purpose. All information subject to change and should be independently verified.
Copyright 2025 METROLIST, INC., DBA RECOLORADO® -- All Rights Reserved 6455 S. Yosemite St., Suite 500 Greenwood Village, CO 80111 USA
Listing information last updated on April 5th, 2025 at 12:48pm MDT.









































