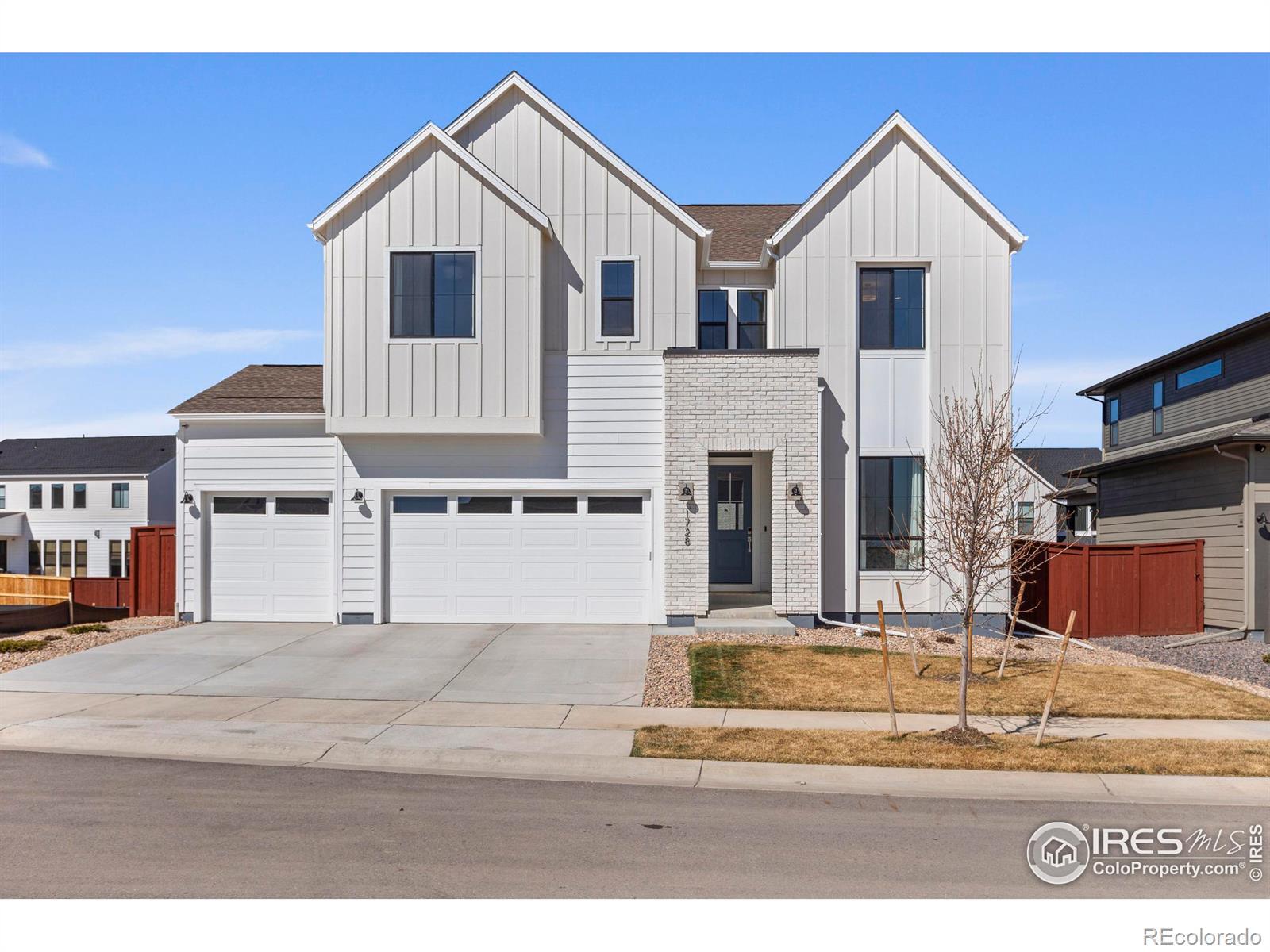Find us on...
Dashboard
- 5 Beds
- 4 Baths
- 3,049 Sqft
- .16 Acres
New Search X
1728 Center Pivot Drive
Welcome to resort-style living in this stunning home situated in Raindance. A truly move-in ready home awaits you with upgrades and updates seen only in model homes. This Trumark custom built home is the most popular plan they build offering 5 bedrooms, 4 bathrooms plus an office with a 4-car almost 1,000 sq.ft. garage, and daylight basement for future expansion. The open floor plan great room will capture you with 20' foot ceilings adorned with windows flooding the home with natural light, and a gas fireplace to center the room. The gorgeous gourmet kitchen boasts an enormous island, beautiful, upgraded cabinetry, under cabinet lighting, full quartz countertops and full quartz backsplash, high-end Beko appliances, and a huge walk-in pantry. The primary bedroom offers breathtaking views of the Rocky Mountains including a luxurious bathroom with an oversized shower, soaking tub, and large walk-in closet. The entire home has luxury vinyl plank flooring, hand trowel textured walls, upgraded tile and quartz countertops in all bathrooms, upgraded brass hardware in kitchen and all bathrooms including faucets, along with upgraded designer lighting throughout. The entire home is wired with surround sound including the garage with the four-car garage is finished and painted. Neighborhood amenities of walking trails, orchards, non-potable water and trash are included in your metro district fees. Membership to the Raindance pool is optional and currently $499/year; there are also other membership options combining amenities in Raindance and nearby Water Valley - "WaterDance"! Better than new with full backyard landscaping and fenced yard with a covered back deck perfect for enjoying all that Colorado has to offer. This home offers an unparalleled combination of luxury, comfort, and designer finishes!
Listing Office: Group Centerra 
Essential Information
- MLS® #IR1029409
- Price$1,100,000
- Bedrooms5
- Bathrooms4.00
- Full Baths2
- Square Footage3,049
- Acres0.16
- Year Built2024
- TypeResidential
- Sub-TypeSingle Family Residence
- StatusActive
Community Information
- Address1728 Center Pivot Drive
- SubdivisionRaindance - Sugar Hills
- CityWindsor
- CountyWeld
- StateCO
- Zip Code80550
Amenities
- AmenitiesPark, Trail(s)
- Parking Spaces4
- ParkingOversized, Tandem
- # of Garages4
- ViewMountain(s)
Utilities
Electricity Available, Natural Gas Available
Interior
- HeatingGravity
- CoolingCentral Air
- FireplaceYes
- FireplacesGas
- StoriesTwo
Interior Features
Eat-in Kitchen, Five Piece Bath, Jack & Jill Bathroom, Kitchen Island, Open Floorplan, Pantry, Vaulted Ceiling(s), Walk-In Closet(s)
Appliances
Dishwasher, Disposal, Double Oven, Dryer, Microwave, Oven, Refrigerator, Washer
Exterior
- Lot DescriptionSprinklers In Front
- WindowsWindow Coverings
- RoofComposition
School Information
- DistrictOther
- ElementarySkyview
- MiddleWindsor
- HighWindsor
Additional Information
- Date ListedMarch 26th, 2025
- ZoningRES
Listing Details
 Group Centerra
Group Centerra- Office Contact9706914838
 Terms and Conditions: The content relating to real estate for sale in this Web site comes in part from the Internet Data eXchange ("IDX") program of METROLIST, INC., DBA RECOLORADO® Real estate listings held by brokers other than RE/MAX Professionals are marked with the IDX Logo. This information is being provided for the consumers personal, non-commercial use and may not be used for any other purpose. All information subject to change and should be independently verified.
Terms and Conditions: The content relating to real estate for sale in this Web site comes in part from the Internet Data eXchange ("IDX") program of METROLIST, INC., DBA RECOLORADO® Real estate listings held by brokers other than RE/MAX Professionals are marked with the IDX Logo. This information is being provided for the consumers personal, non-commercial use and may not be used for any other purpose. All information subject to change and should be independently verified.
Copyright 2025 METROLIST, INC., DBA RECOLORADO® -- All Rights Reserved 6455 S. Yosemite St., Suite 500 Greenwood Village, CO 80111 USA
Listing information last updated on April 10th, 2025 at 7:18am MDT.







































