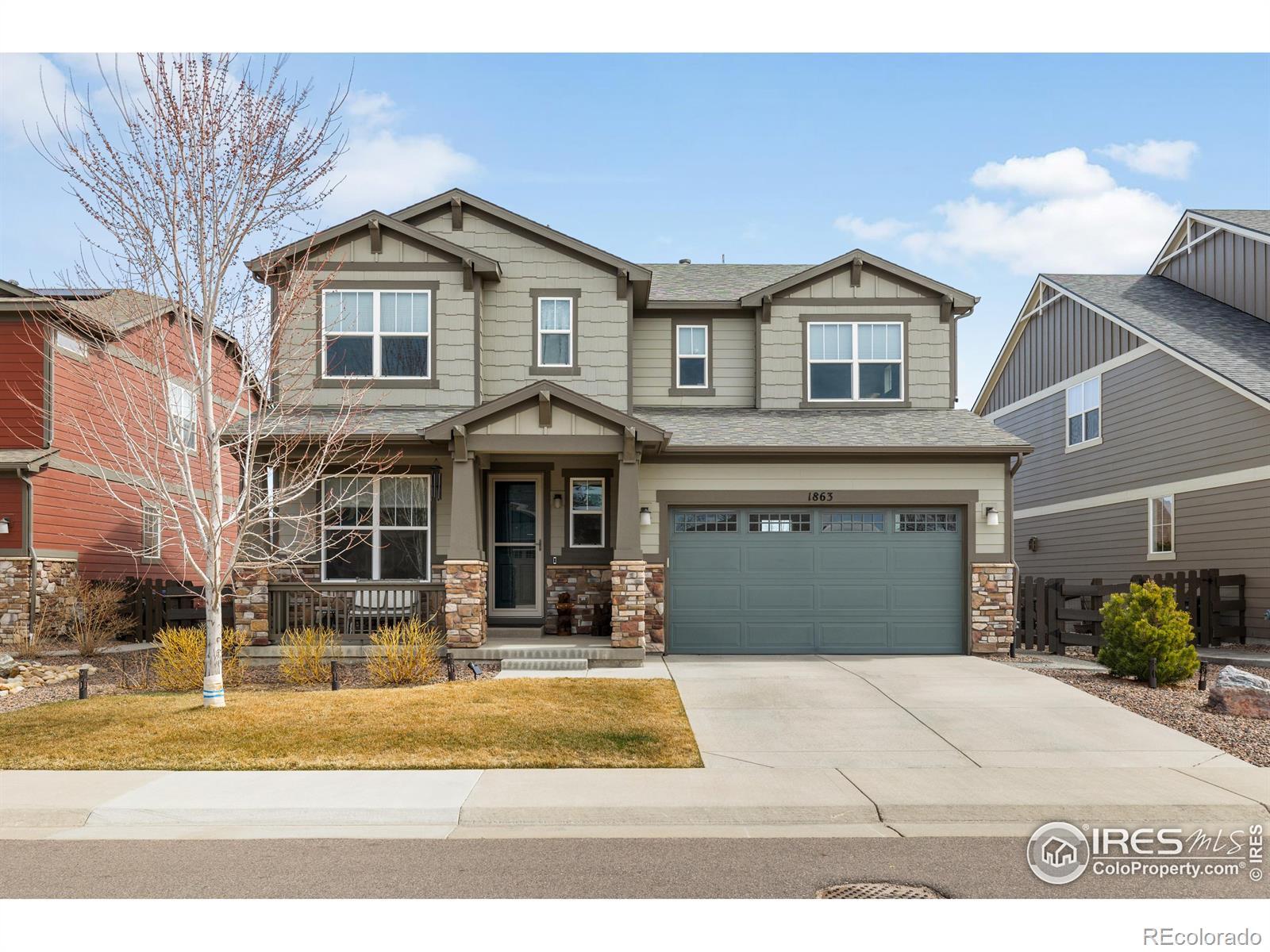Find us on...
Dashboard
- 3 Beds
- 3 Baths
- 3,578 Sqft
- .14 Acres
New Search X
1863 Pioneer Circle
Welcome to this wonderful and meticulously maintained home within the desirable neighborhood of Trails at Coal Creek. The high level of care the owners have given to the home is apparent the moment you step in the front door - it is pristine! The anchor point of the home is the main level's open great room with high vaulted ceilings. The sleek gourmet kitchen and breakfast space which are open to the living area create a wonderful gathering area for family and friends. The entertainment space is easily expanded through the sliding glass door onto the deck of the well landscaped backyard - complete with mature rose bushes. Your feet will appreciate the plush padding and new carpet as you head upstairs. The upper level consists of the primary suite with dual vanities and soaking tub with a separate walk-in shower, a loft space, two secondary bedrooms each with their own walk-in closet and mountain views(!), and an additional full bathroom. The laundry room is also conveniently located on the second level - washer/dryer included. The bright and open finished basement is perfect as an additional living space, play area, or can even be converted into another bedroom with plumbing available to add another bathroom. Residents of the neighborhood appreciate the lifestyle they enjoy with access to the Coal Creek Trail system and close proximity to the charming downtowns of Louisville and Lafayette.
Listing Office: Compass - Boulder 
Essential Information
- MLS® #IR1029358
- Price$1,150,000
- Bedrooms3
- Bathrooms3.00
- Full Baths2
- Half Baths1
- Square Footage3,578
- Acres0.14
- Year Built2017
- TypeResidential
- Sub-TypeSingle Family Residence
- StatusActive
Community Information
- Address1863 Pioneer Circle
- SubdivisionTrails At Coal Creek Flg 2
- CityLafayette
- CountyBoulder
- StateCO
- Zip Code80026
Amenities
- AmenitiesPark, Playground, Trail(s)
- Parking Spaces3
- # of Garages3
Utilities
Cable Available, Electricity Available, Internet Access (Wired), Natural Gas Available
Interior
- HeatingForced Air
- CoolingCentral Air
- FireplaceYes
- FireplacesGas
- StoriesTwo
Interior Features
Eat-in Kitchen, Kitchen Island, Open Floorplan, Pantry, Vaulted Ceiling(s), Walk-In Closet(s)
Appliances
Dishwasher, Disposal, Dryer, Microwave, Oven, Refrigerator, Self Cleaning Oven, Washer
Exterior
- RoofComposition
Windows
Double Pane Windows, Window Coverings
School Information
- DistrictBoulder Valley RE 2
- ElementaryRyan
- MiddleAngevine
- HighCentaurus
Additional Information
- Date ListedMarch 28th, 2025
- ZoningRES
Listing Details
 Compass - Boulder
Compass - Boulder- Office Contact3038807255
 Terms and Conditions: The content relating to real estate for sale in this Web site comes in part from the Internet Data eXchange ("IDX") program of METROLIST, INC., DBA RECOLORADO® Real estate listings held by brokers other than RE/MAX Professionals are marked with the IDX Logo. This information is being provided for the consumers personal, non-commercial use and may not be used for any other purpose. All information subject to change and should be independently verified.
Terms and Conditions: The content relating to real estate for sale in this Web site comes in part from the Internet Data eXchange ("IDX") program of METROLIST, INC., DBA RECOLORADO® Real estate listings held by brokers other than RE/MAX Professionals are marked with the IDX Logo. This information is being provided for the consumers personal, non-commercial use and may not be used for any other purpose. All information subject to change and should be independently verified.
Copyright 2025 METROLIST, INC., DBA RECOLORADO® -- All Rights Reserved 6455 S. Yosemite St., Suite 500 Greenwood Village, CO 80111 USA
Listing information last updated on April 10th, 2025 at 8:04am MDT.






















