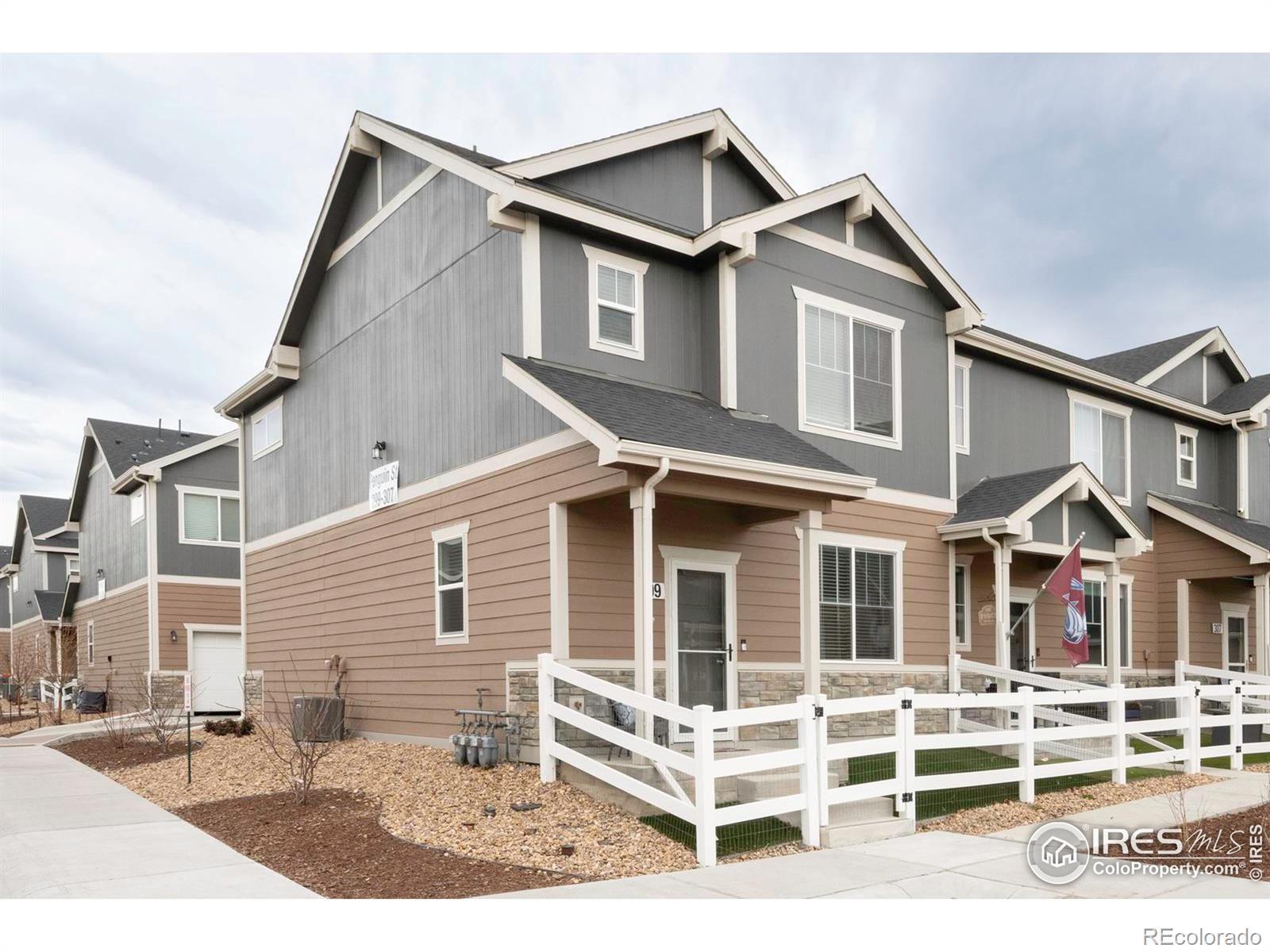Find us on...
Dashboard
- 3 Beds
- 3 Baths
- 1,440 Sqft
- .03 Acres
New Search X
299 Penguin Street
An exceptional end-unit townhouse in the sought-after Mountain View West neighborhood. This thoughtfully designed, well-appointed two-story home welcomes you with an open-concept layout and plenty of warm, southern light throughout. The updated design of blending the living and kitchen areas is a perfect balance of comfort and style. The kitchen is a chef's dream, featuring sleek stainless steel appliances, elegant granite countertops, and expansive 42" cabinets providing an abundance of work space. A walk-in pantry offers convenient, organized storage for all your culinary essentials. The oversized kitchen island is a perfect place for morning coffee, casual dining or crafting projects. Upstairs, a versatile loft area is ideal for a second living space or home office. The private primary suite offers a peaceful retreat, complete with a spacious ensuite bathroom with double sinks, a glass shower enclosure and a large walk-in closet. Two additional bedrooms and a convenient upstairs laundry room make this home as functional as it is beautiful. The front yard is fully fenced and complete with pet-friendly artificial turf. Welcome friends from the convenient guest parking steps from your front door. The heated garage is an added bonus, especially during those cold winter months. With low monthly HOA fees covering landscaping and snow removal, maintenance is a breeze. Enjoy an unbeatable location within walking, rolling and scooting distance to the YMCA, downtown Johnstown with coffee shops, restaurants, and local shopping. A quick jump on I-25 allows access to all the front range has to offer. Love Where You Live.
Listing Office: Heather Brandt 
Essential Information
- MLS® #IR1029350
- Price$390,000
- Bedrooms3
- Bathrooms3.00
- Full Baths1
- Half Baths1
- Square Footage1,440
- Acres0.03
- Year Built2022
- TypeResidential
- Sub-TypeTownhouse
- StyleContemporary
- StatusActive
Community Information
- Address299 Penguin Street
- SubdivisionMountain View West 1st Rplt
- CityJohnstown
- CountyWeld
- StateCO
- Zip Code80534
Amenities
- AmenitiesPark
- Parking Spaces2
- ParkingHeated Garage
- # of Garages2
Utilities
Cable Available, Electricity Available, Internet Access (Wired), Natural Gas Available
Interior
- HeatingForced Air
- CoolingCeiling Fan(s), Central Air
- StoriesTwo
Interior Features
Eat-in Kitchen, Kitchen Island, Pantry, Walk-In Closet(s)
Appliances
Dishwasher, Dryer, Microwave, Oven, Refrigerator, Washer
Exterior
- RoofComposition
Windows
Double Pane Windows, Window Coverings
School Information
- DistrictJohnstown-Milliken RE-5J
- ElementaryPioneer Ridge
- MiddleOther
- HighRoosevelt
Additional Information
- Date ListedMarch 28th, 2025
- ZoningRes
Listing Details
 Heather Brandt
Heather Brandt- Office Contact3034890755
 Terms and Conditions: The content relating to real estate for sale in this Web site comes in part from the Internet Data eXchange ("IDX") program of METROLIST, INC., DBA RECOLORADO® Real estate listings held by brokers other than RE/MAX Professionals are marked with the IDX Logo. This information is being provided for the consumers personal, non-commercial use and may not be used for any other purpose. All information subject to change and should be independently verified.
Terms and Conditions: The content relating to real estate for sale in this Web site comes in part from the Internet Data eXchange ("IDX") program of METROLIST, INC., DBA RECOLORADO® Real estate listings held by brokers other than RE/MAX Professionals are marked with the IDX Logo. This information is being provided for the consumers personal, non-commercial use and may not be used for any other purpose. All information subject to change and should be independently verified.
Copyright 2025 METROLIST, INC., DBA RECOLORADO® -- All Rights Reserved 6455 S. Yosemite St., Suite 500 Greenwood Village, CO 80111 USA
Listing information last updated on April 13th, 2025 at 5:18am MDT.









































