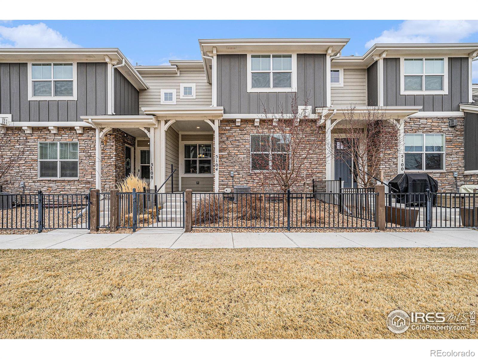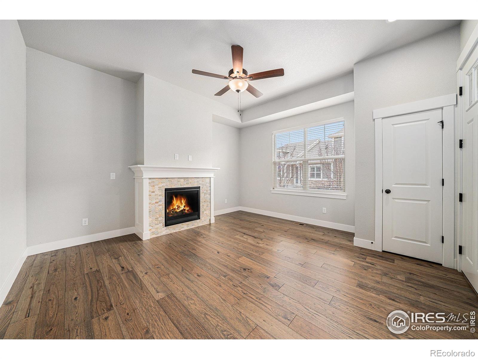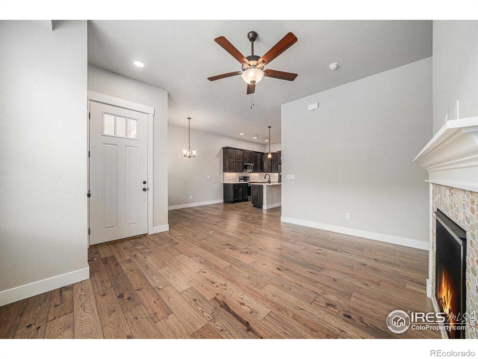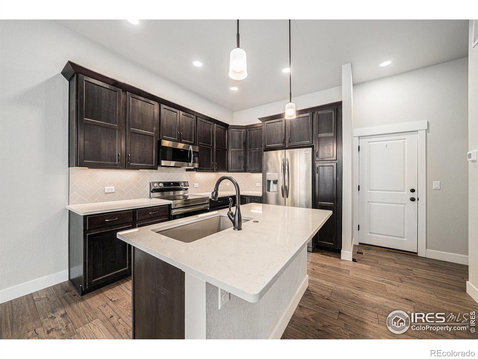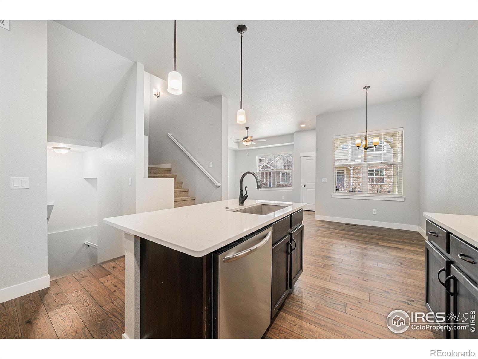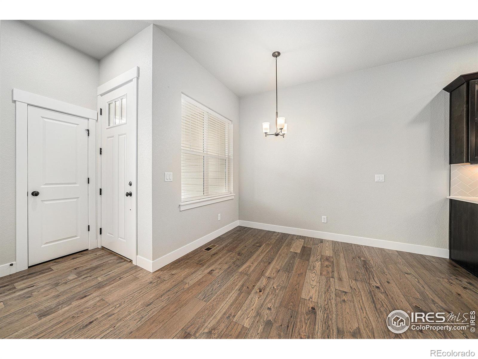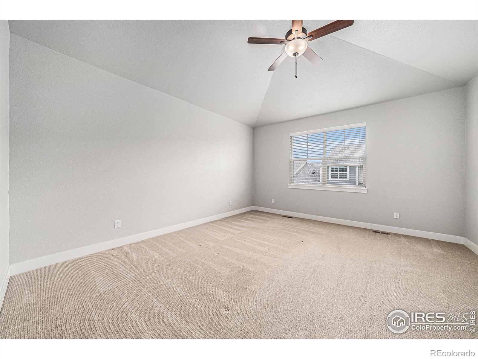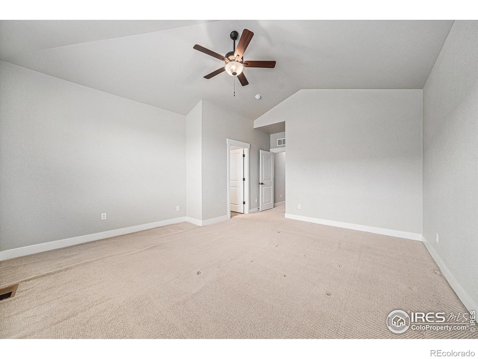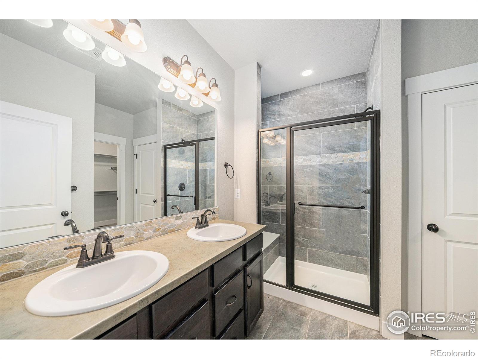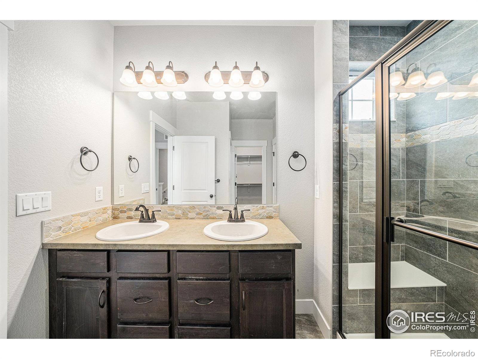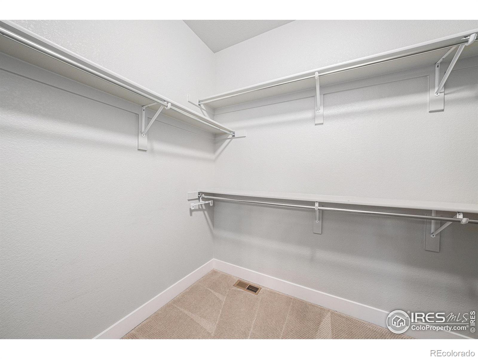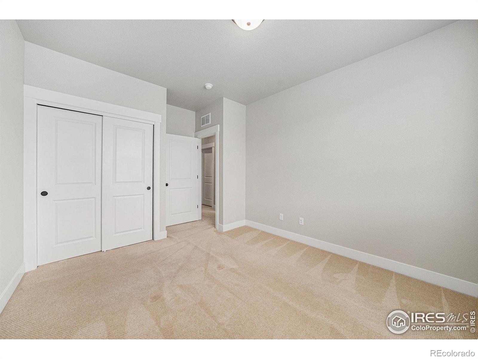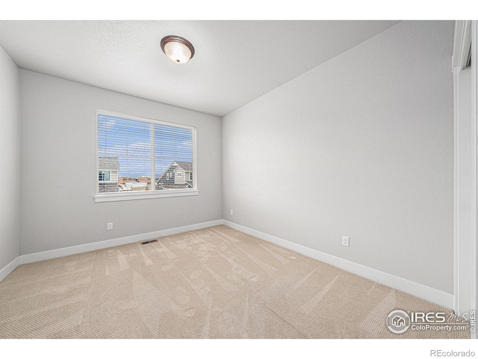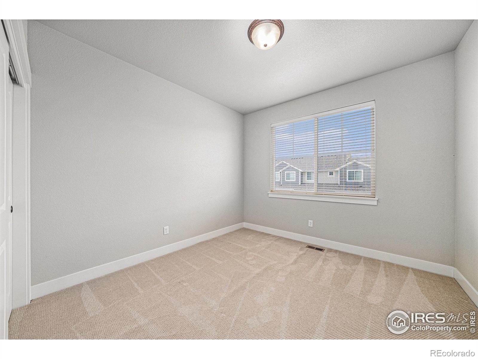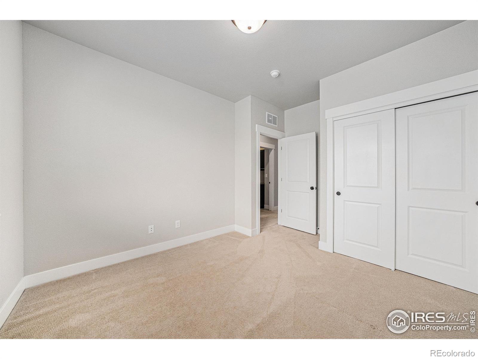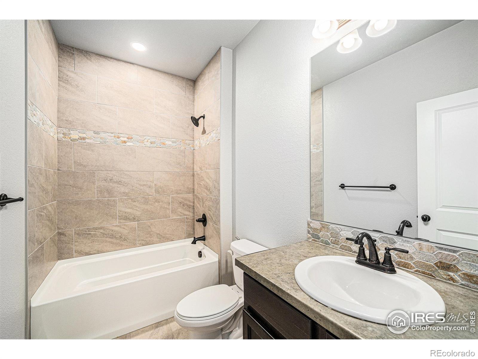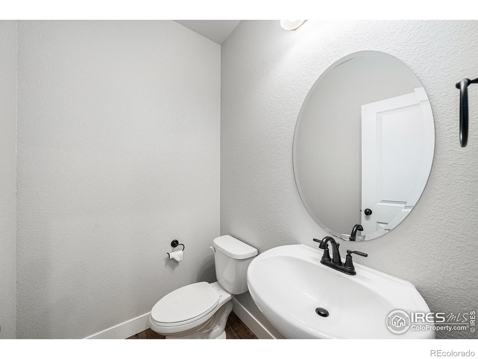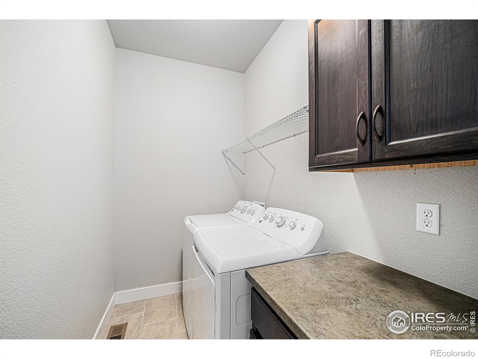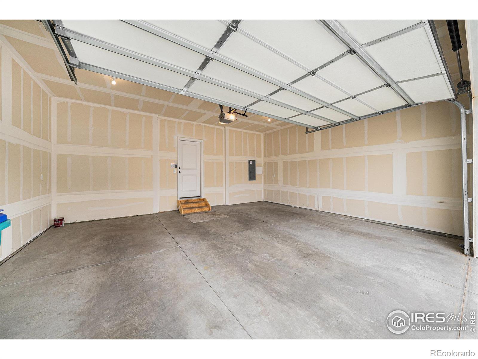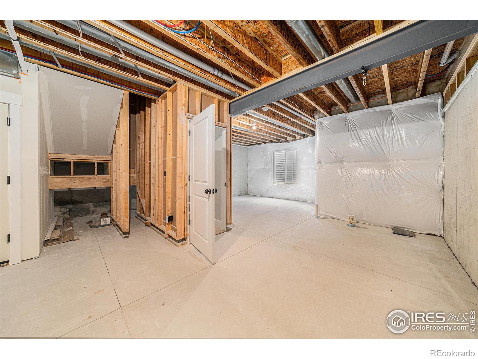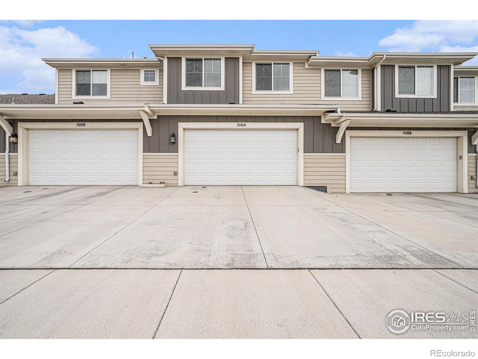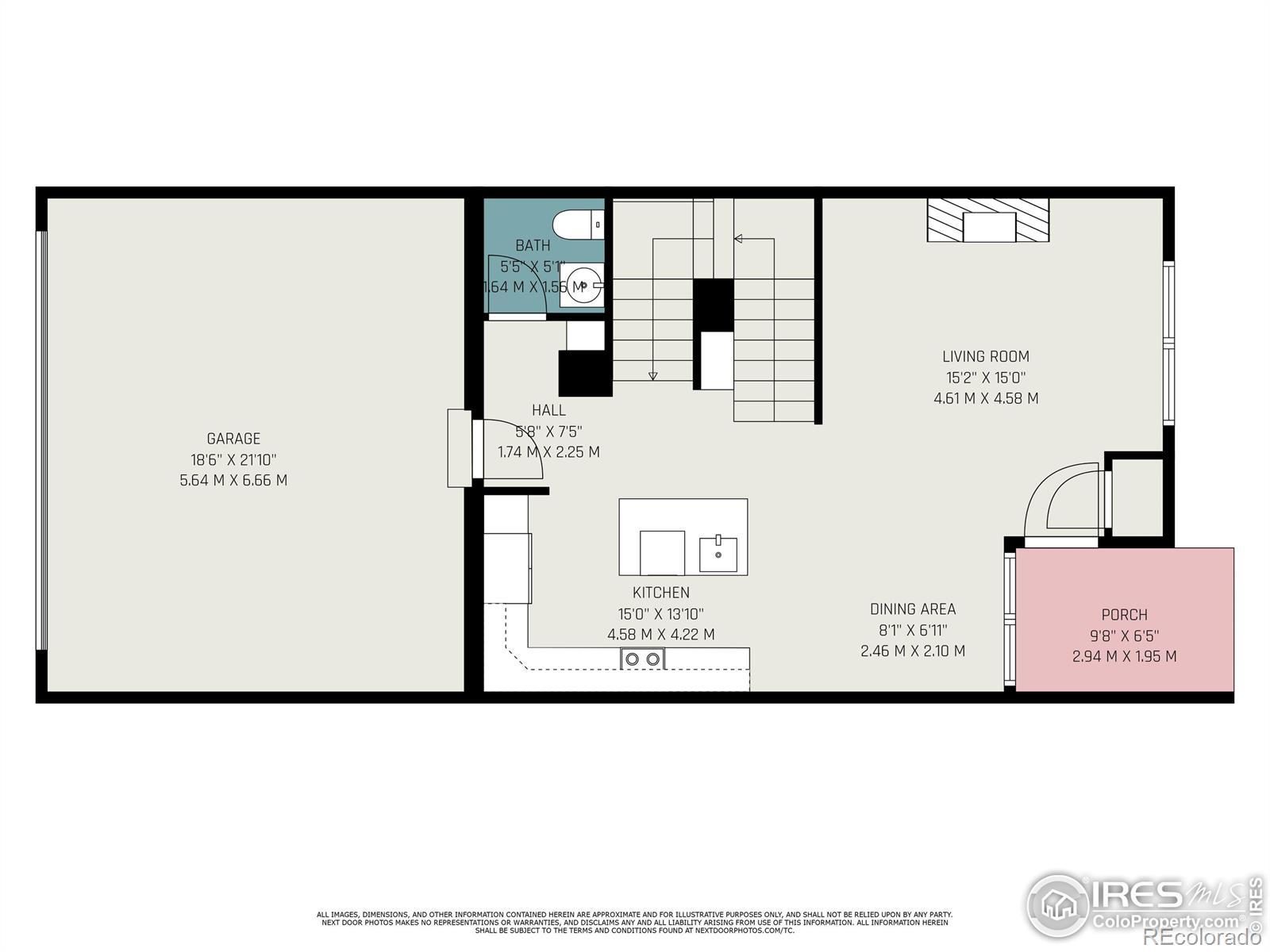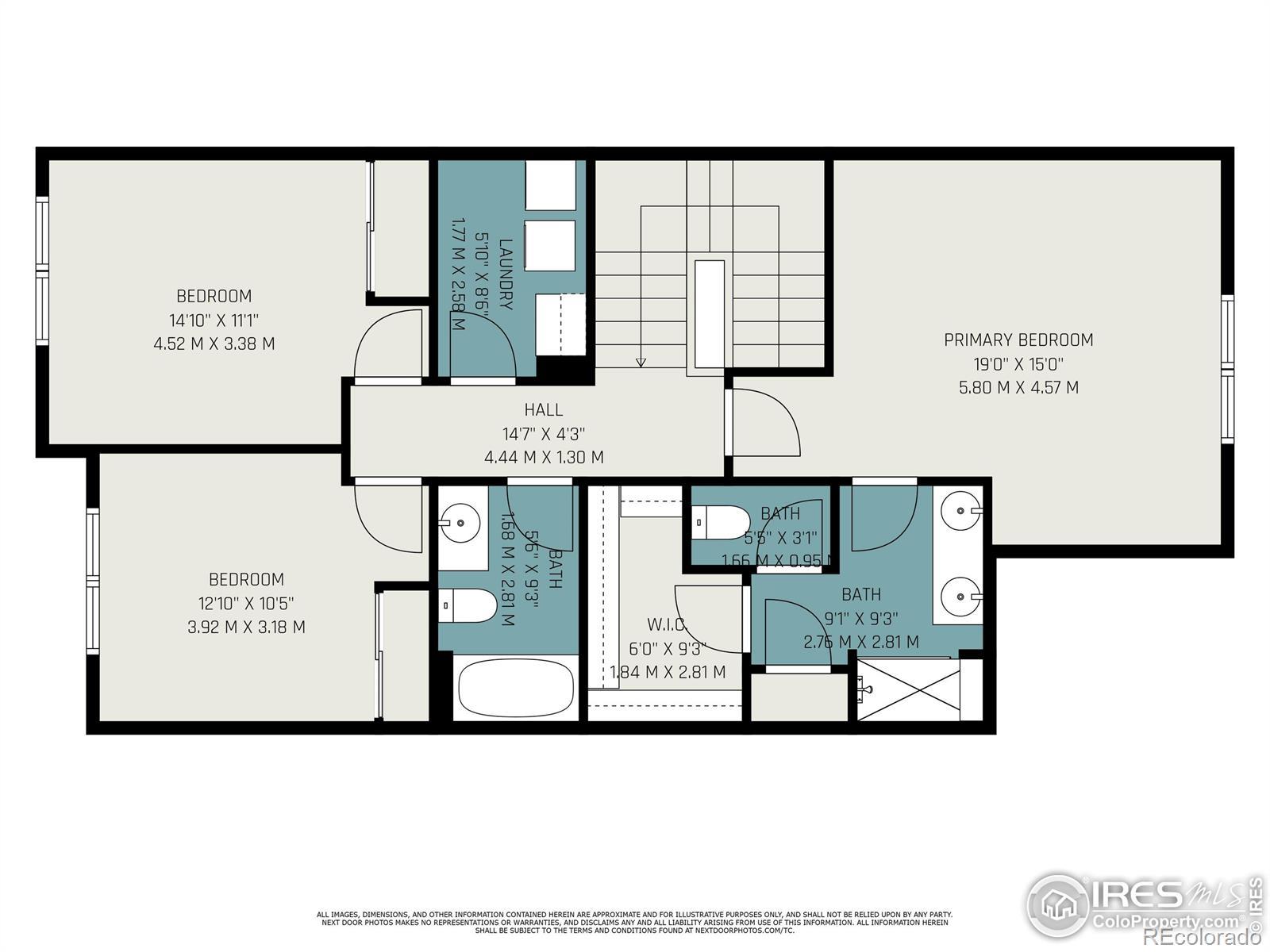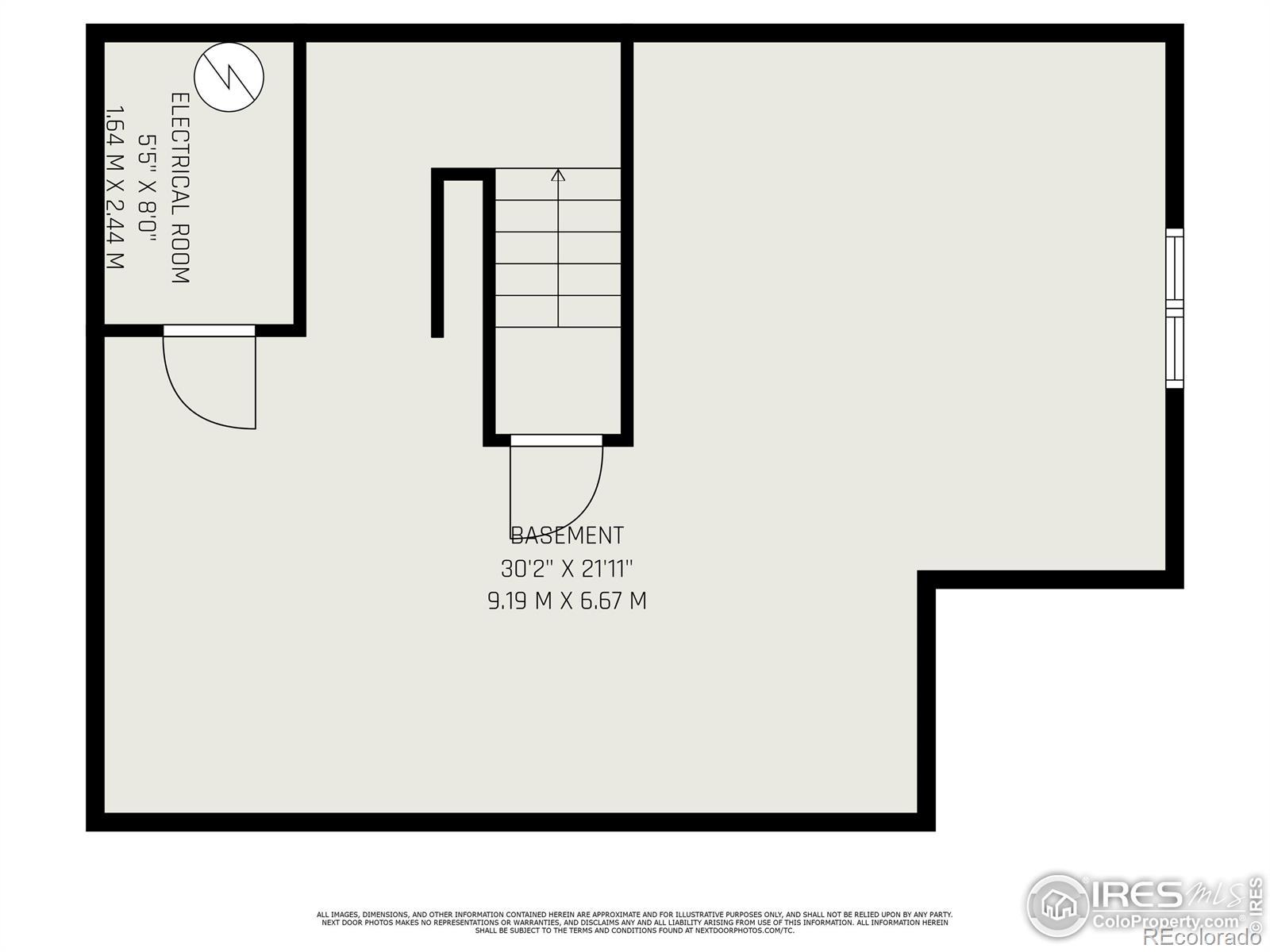Find us on...
Dashboard
- 2 Beds
- 3 Baths
- 1,586 Sqft
- ½ Acres
New Search X
5104 River Roads Drive
Welcome to this beautifully maintained 3-bedroom, 2.5-bathroom two-story townhome/condo built by Landmark Homes, located in the highly desirable Timnath Ranch subdivision.The open-concept main floor features durable hard surface flooring, stainless steel appliances, and a spacious kitchen complete with a large quartz island that flows seamlessly into the living area. Enjoy cozy evenings by the gas fireplace and sunny mornings in the private, fenced-in front yard.Energy-efficient upgrades include a high-efficiency furnace, tankless water heater, and central A/C for year-round comfort. The attached 2-car garage also offers extra storage for your gear and tools.Enjoy a low-maintenance lifestyle with an HOA that covers trash, snow removal, lawn care, exterior maintenance, water/sewer, hazard insurance, and more. Community amenities include a pool, parks, and recreational areas-perfect for relaxing or staying active.Conveniently located with easy access to I-25, shopping, dining, entertainment, and top-rated schools, this home blends comfort, style, and convenience in one exceptional package.
Listing Office: RE/MAX Alliance-FTC South 
Essential Information
- MLS® #IR1029319
- Price$468,500
- Bedrooms2
- Bathrooms3.00
- Full Baths1
- Half Baths1
- Square Footage1,586
- Acres0.05
- Year Built2020
- TypeResidential
- Sub-TypeTownhouse
- StatusActive
Community Information
- Address5104 River Roads Drive
- SubdivisionTimnath Ranch Sub 7th Filing
- CityTimnath
- CountyLarimer
- StateCO
- Zip Code80547
Amenities
- AmenitiesPark, Pool
- UtilitiesNatural Gas Available
- Parking Spaces2
- # of Garages2
Interior
- HeatingForced Air
- CoolingCentral Air
- FireplaceYes
- FireplacesGas
- StoriesTwo
Interior Features
Open Floorplan, Walk-In Closet(s)
Appliances
Dishwasher, Dryer, Microwave, Oven, Refrigerator, Washer
Exterior
- WindowsWindow Coverings
- RoofComposition
School Information
- DistrictPoudre R-1
- ElementaryBethke
- MiddleOther
- HighOther
Additional Information
- Date ListedMarch 26th, 2025
- ZoningRes
Listing Details
 RE/MAX Alliance-FTC South
RE/MAX Alliance-FTC South- Office Contact9702263990
 Terms and Conditions: The content relating to real estate for sale in this Web site comes in part from the Internet Data eXchange ("IDX") program of METROLIST, INC., DBA RECOLORADO® Real estate listings held by brokers other than RE/MAX Professionals are marked with the IDX Logo. This information is being provided for the consumers personal, non-commercial use and may not be used for any other purpose. All information subject to change and should be independently verified.
Terms and Conditions: The content relating to real estate for sale in this Web site comes in part from the Internet Data eXchange ("IDX") program of METROLIST, INC., DBA RECOLORADO® Real estate listings held by brokers other than RE/MAX Professionals are marked with the IDX Logo. This information is being provided for the consumers personal, non-commercial use and may not be used for any other purpose. All information subject to change and should be independently verified.
Copyright 2025 METROLIST, INC., DBA RECOLORADO® -- All Rights Reserved 6455 S. Yosemite St., Suite 500 Greenwood Village, CO 80111 USA
Listing information last updated on April 22nd, 2025 at 9:48pm MDT.

