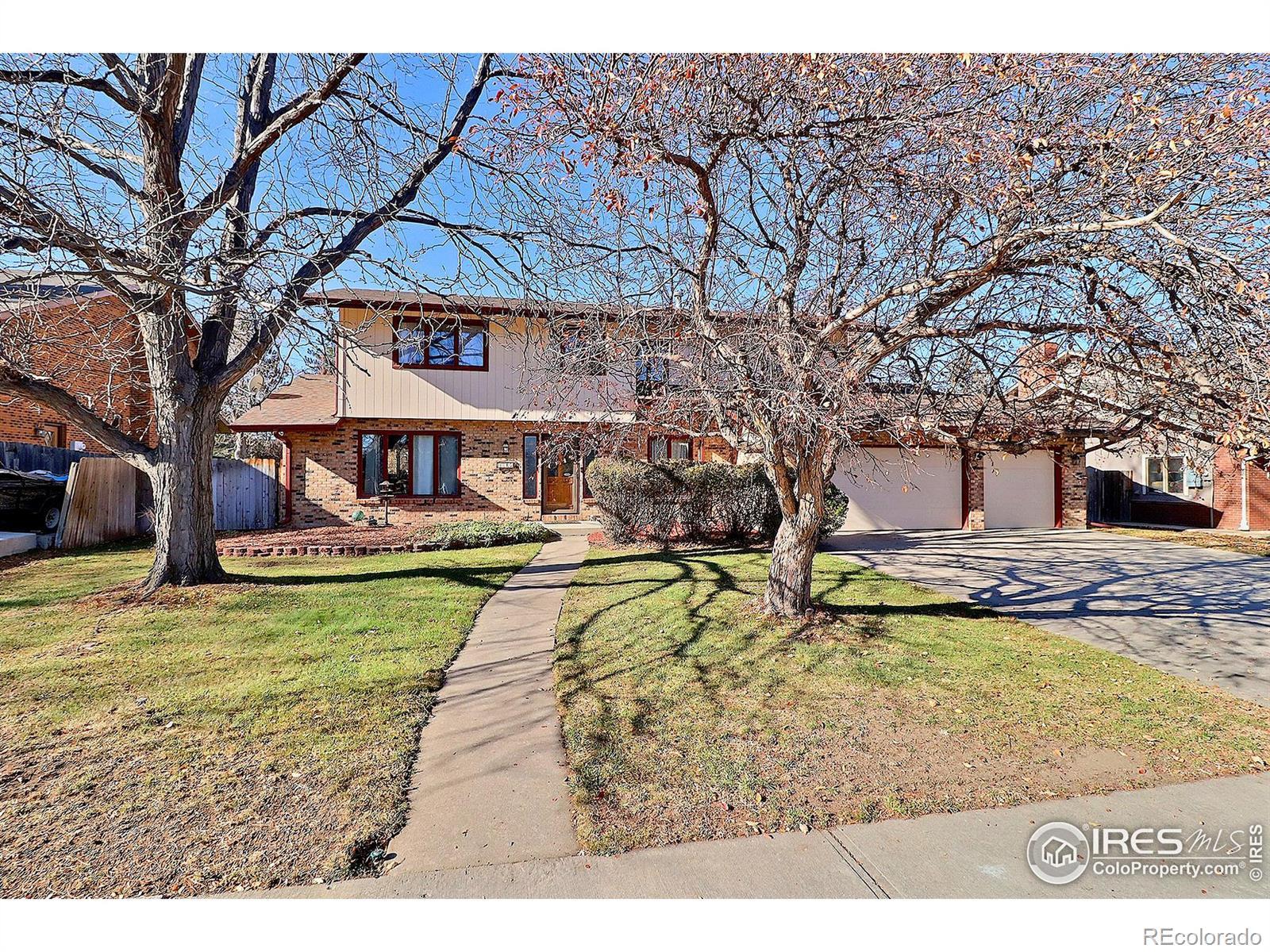Find us on...
Dashboard
- 5 Beds
- 4 Baths
- 3,828 Sqft
- .35 Acres
New Search X
1317 42nd Avenue
You're going to love this wonderful traditional-style home, nestled in a peaceful cul-de-sac, offering the perfect blend of privacy and function. With 5 spacious bedrooms, a separate office, and 4 bathrooms, this home provides ample space for everyone. Enjoy the luxury of three separate family rooms, each offering space for relaxation, entertainment, or gatherings. The bedroom level includes a bright and airy loft area, perfect for a second office, playroom, or additional living space. The heart of the home features a kitchen with an eat-in dining area and separate dining room, creating an inviting atmosphere for both everyday living and hosting guests. Step outside into the expansive backyard, where you'll find plenty of space for outdoor games, activities, gardening, or even creating your dream outdoor oasis. There is a fenced garden, patio with firepit, and dog run with heated doghouse. Whether you're hosting a BBQ or enjoying a quiet evening under the stars, the large backyard is an entertainer's dream. Located in a quiet cul-de-sac filled with large lots, this home combines privacy and tranquility with convenient access to local amenities, schools, and parks. Don't miss the opportunity to make this exceptional home yours!
Listing Office: Sears Real Estate 
Essential Information
- MLS® #IR1029291
- Price$599,900
- Bedrooms5
- Bathrooms4.00
- Full Baths2
- Half Baths1
- Square Footage3,828
- Acres0.35
- Year Built1981
- TypeResidential
- Sub-TypeSingle Family Residence
- StatusPending
Community Information
- Address1317 42nd Avenue
- SubdivisionCountry Club Estates 2nd Fg
- CityGreeley
- CountyWeld
- StateCO
- Zip Code80634
Amenities
- Parking Spaces3
- ParkingOversized
- # of Garages3
- ViewCity
Utilities
Cable Available, Electricity Available, Internet Access (Wired), Natural Gas Available
Interior
- HeatingForced Air
- CoolingCentral Air
- FireplaceYes
- FireplacesFamily Room, Gas, Great Room
- StoriesTwo
Interior Features
Eat-in Kitchen, Walk-In Closet(s)
Appliances
Dishwasher, Disposal, Microwave, Oven, Refrigerator
Exterior
- Exterior FeaturesBalcony, Dog Run
- RoofComposition
Lot Description
Cul-De-Sac, Level, Sprinklers In Front
School Information
- DistrictGreeley 6
- ElementaryScott
- MiddleHeath
- HighGreeley Central
Additional Information
- Date ListedMarch 25th, 2025
- ZoningRL
Listing Details
 Sears Real Estate
Sears Real Estate- Office Contact9703307700
 Terms and Conditions: The content relating to real estate for sale in this Web site comes in part from the Internet Data eXchange ("IDX") program of METROLIST, INC., DBA RECOLORADO® Real estate listings held by brokers other than RE/MAX Professionals are marked with the IDX Logo. This information is being provided for the consumers personal, non-commercial use and may not be used for any other purpose. All information subject to change and should be independently verified.
Terms and Conditions: The content relating to real estate for sale in this Web site comes in part from the Internet Data eXchange ("IDX") program of METROLIST, INC., DBA RECOLORADO® Real estate listings held by brokers other than RE/MAX Professionals are marked with the IDX Logo. This information is being provided for the consumers personal, non-commercial use and may not be used for any other purpose. All information subject to change and should be independently verified.
Copyright 2025 METROLIST, INC., DBA RECOLORADO® -- All Rights Reserved 6455 S. Yosemite St., Suite 500 Greenwood Village, CO 80111 USA
Listing information last updated on April 17th, 2025 at 9:18pm MDT.






































