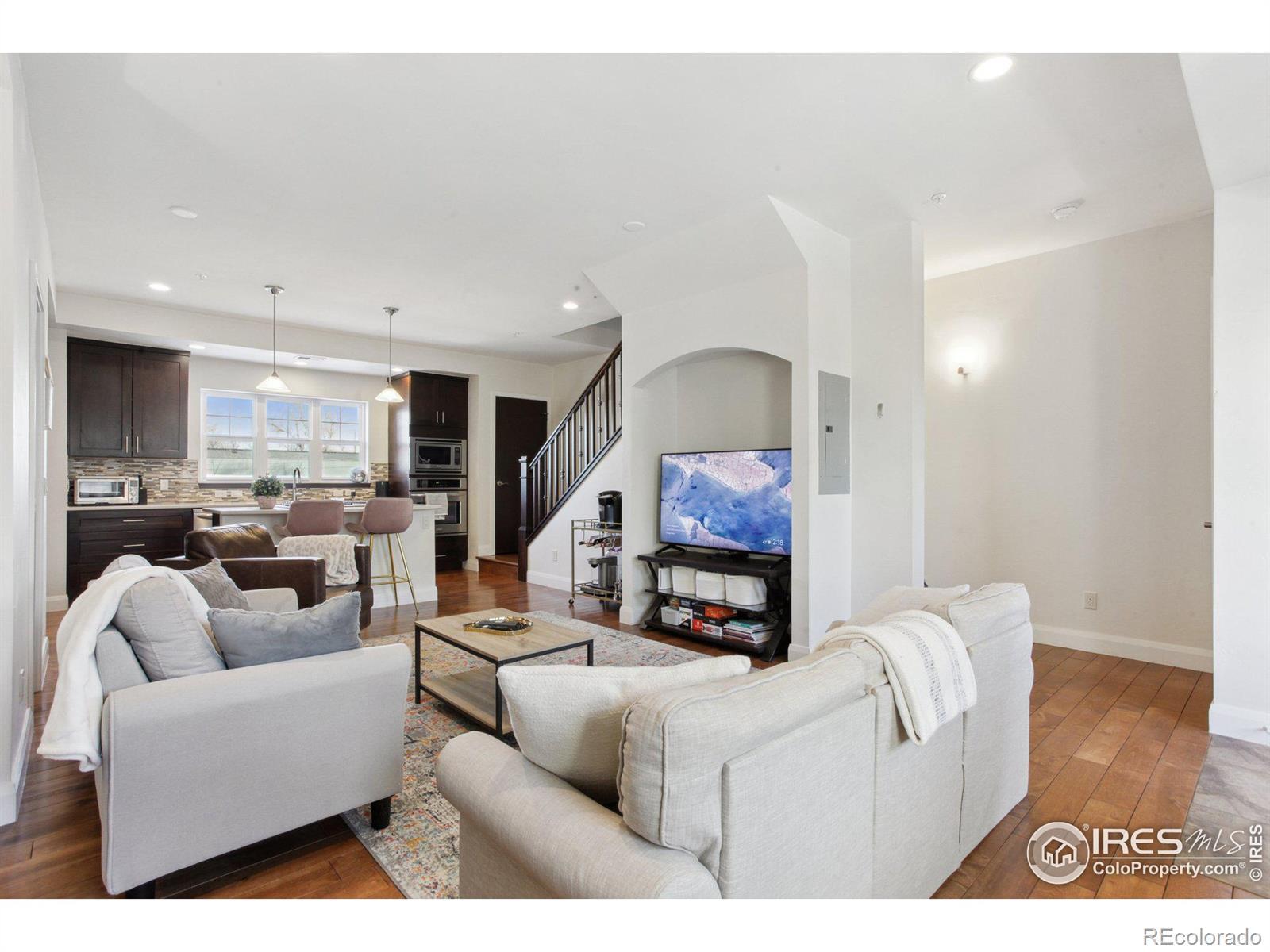Find us on...
Dashboard
- $850k Price
- 2 Beds
- 3 Baths
- 1,064 Sqft
New Search X
1944 Arapahoe Avenue C
Experience the perfect fusion of privacy, security, and modern features in this 2-bedroom, 2.5-bath townhome-style condo. Built in 2012 and upgraded with a brand-new roof in 2024, this home is designed to embrace natural light. With three private decks-one for each bedroom and another off the main living space-you'll have the ideal spots to relax and soak in Boulder's fresh air.Step inside to an inviting, open-concept layout where style meets functionality. The sleek, modern kitchen has abundant cabinetry and a spacious island. A full-size washer and dryer on the main level add to the home's convenience. Upstairs, both bedrooms offer a tranquil retreat, each featuring an ensuite bath and direct access to a private deck.Enjoy the peace of mind that comes with a well-maintained building and the rare luxury of two deeded parking spaces in the onsite garage-say goodbye to parking worries! Need additional space for gatherings? A generous common room on the south side of the building is perfect for hosting friends or meetings.Perfectly situated near CU Boulder, Downtown Pearl Street, and Boulder's famous trails, this home offers unparalleled access to dining, shopping, and outdoor recreation. Don't miss the chance to own this stylish, sun-filled sanctuary in the heart of Boulder!
Listing Office: RE/MAX Elevate 
Essential Information
- MLS® #IR1029266
- Price$850,000
- Bedrooms2
- Bathrooms3.00
- Full Baths2
- Half Baths1
- Square Footage1,064
- Acres0.00
- Year Built2012
- TypeResidential
- Sub-TypeCondominium
- StyleContemporary
- StatusActive
Community Information
- Address1944 Arapahoe Avenue C
- Subdivision1944 Arapahoe Condos
- CityBoulder
- CountyBoulder
- StateCO
- Zip Code80302
Amenities
- AmenitiesClubhouse
- Parking Spaces2
Utilities
Cable Available, Electricity Available, Electricity Connected, Internet Access (Wired), Natural Gas Available, Natural Gas Connected
Interior
- HeatingForced Air
- CoolingCeiling Fan(s), Central Air
- StoriesThree Or More
Interior Features
Eat-in Kitchen, Kitchen Island, Open Floorplan
Appliances
Dishwasher, Disposal, Dryer, Microwave, Oven, Refrigerator, Self Cleaning Oven, Washer
Exterior
- Exterior FeaturesBalcony
- RoofComposition
Lot Description
Corner Lot, Flood Zone, Level
Windows
Double Pane Windows, Window Coverings
School Information
- DistrictBoulder Valley RE 2
- ElementaryWhittier E-8
- MiddleCasey
- HighBoulder
Additional Information
- Date ListedMarch 25th, 2025
- ZoningRH-1
Listing Details
 RE/MAX Elevate
RE/MAX Elevate- Office Contact3038813440
 Terms and Conditions: The content relating to real estate for sale in this Web site comes in part from the Internet Data eXchange ("IDX") program of METROLIST, INC., DBA RECOLORADO® Real estate listings held by brokers other than RE/MAX Professionals are marked with the IDX Logo. This information is being provided for the consumers personal, non-commercial use and may not be used for any other purpose. All information subject to change and should be independently verified.
Terms and Conditions: The content relating to real estate for sale in this Web site comes in part from the Internet Data eXchange ("IDX") program of METROLIST, INC., DBA RECOLORADO® Real estate listings held by brokers other than RE/MAX Professionals are marked with the IDX Logo. This information is being provided for the consumers personal, non-commercial use and may not be used for any other purpose. All information subject to change and should be independently verified.
Copyright 2025 METROLIST, INC., DBA RECOLORADO® -- All Rights Reserved 6455 S. Yosemite St., Suite 500 Greenwood Village, CO 80111 USA
Listing information last updated on April 20th, 2025 at 9:18am MDT.






























