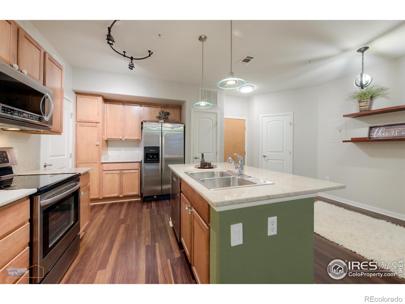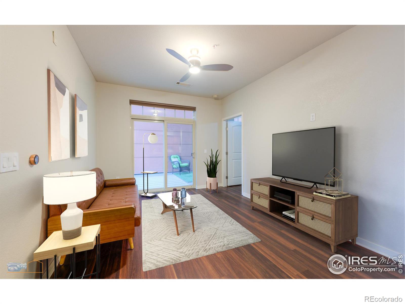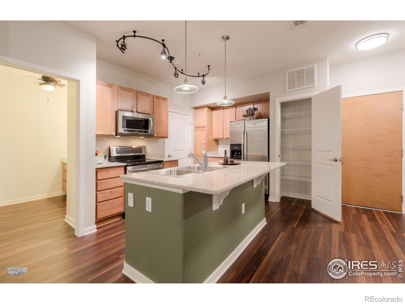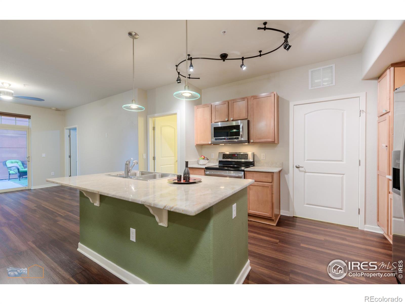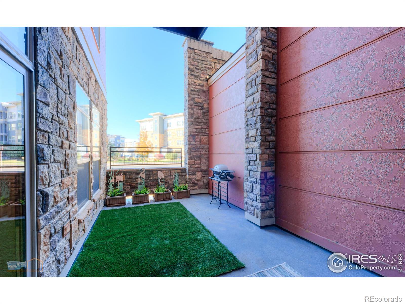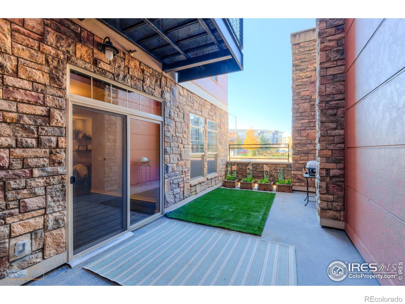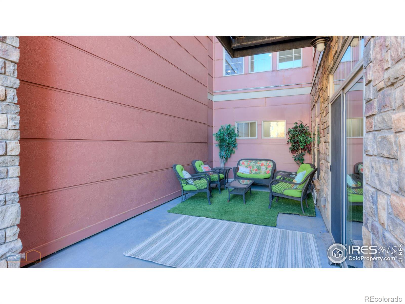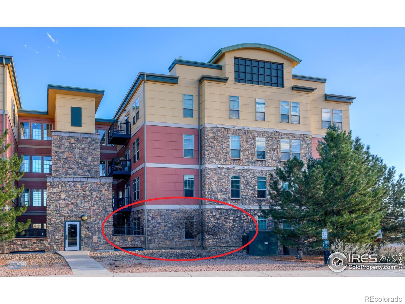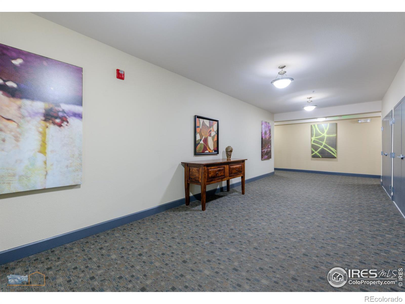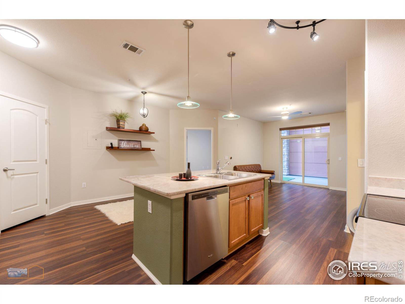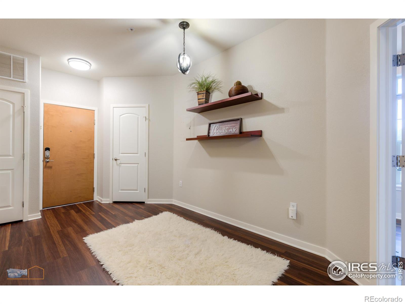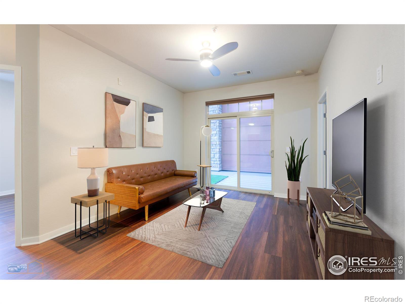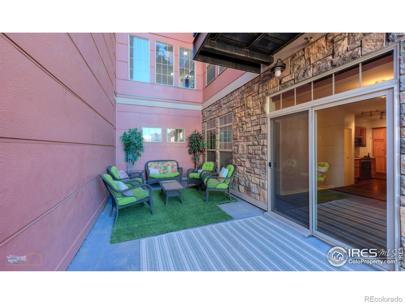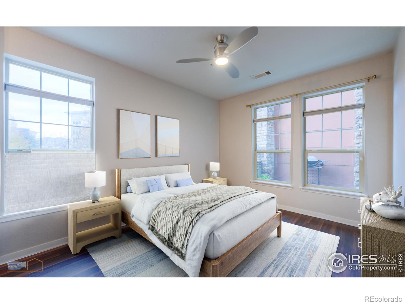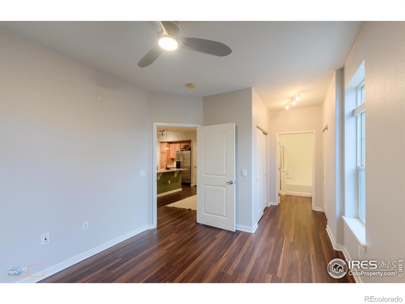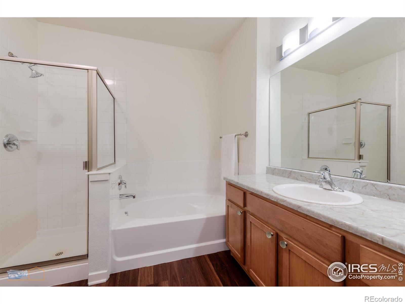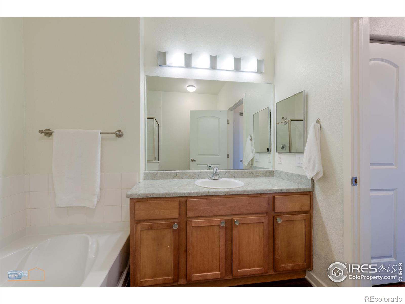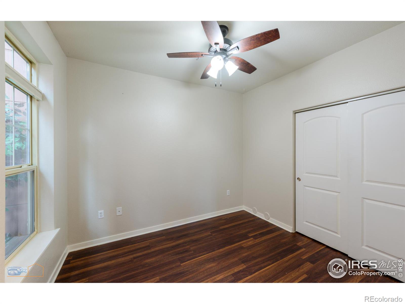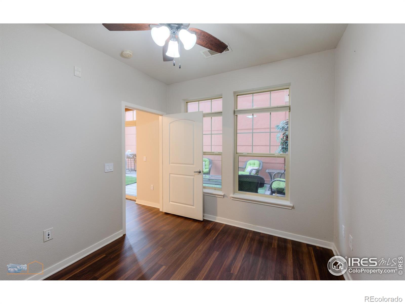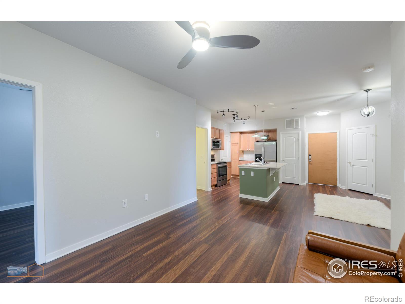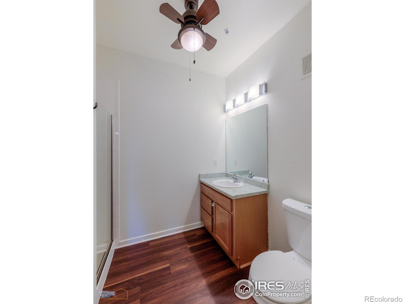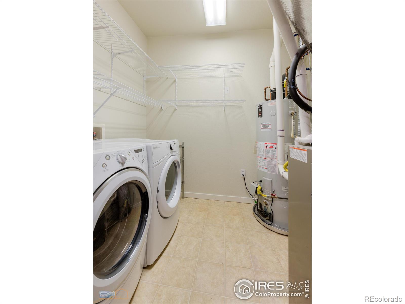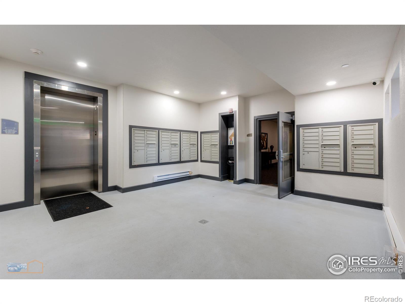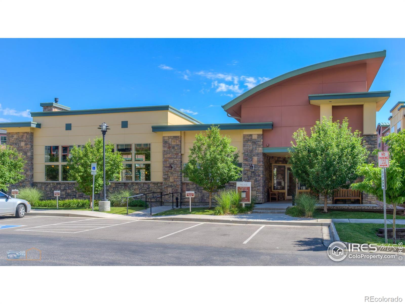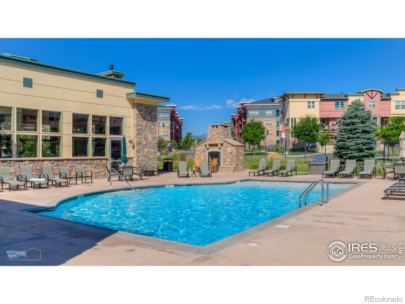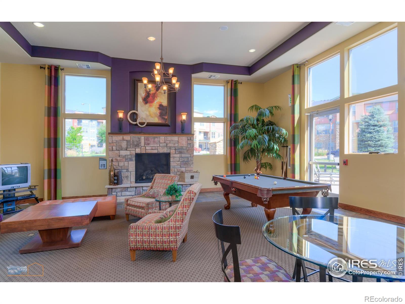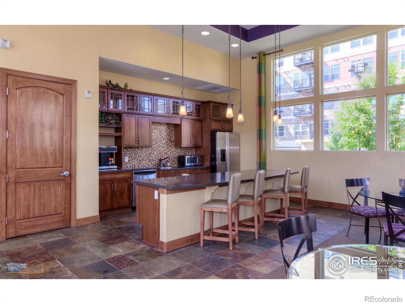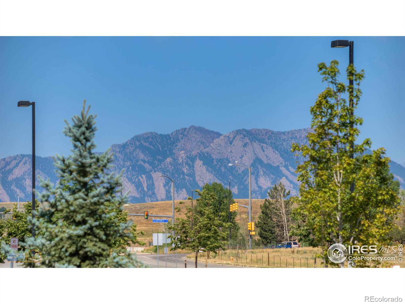Find us on...
Dashboard
- $405k Price
- 2 Beds
- 2 Baths
- 948 Sqft
New Search X
13456 Via Varra 114
This updated, modern condo in the desirable Broomfield/Interlocken area offers the ultimate in easy living. Featuring super roomy 9' ceilings and a beautifully updated kitchen with sleek granite countertop, this home also includes central AC and ceiling fans throughout for added comfort. One of its standout features is the expansive 350 SF PRIVATE PATIO, complete with furnishings included for your enjoyment. This roomy 2 bed/2 bath condo boasts an open floor plan with luxury vinyl plank flooring and wide doorways for added convenience. Enjoy peace and quiet in this serene location with only one shared wall. Commuting is a breeze with easy access to the RTD express bus, providing quick connections to DIA, Boulder, and Denver. The community center offers a pool, two spas, a fitness room, and a rec area for your leisure. Additional amenities include elevator access and a secure building for peace of mind. Ideally located near shopping, dining, and just a short walk to Starbucks, you'll also have a variety of outdoor recreation options at your fingertips. One reserved parking space is included, making this condo the perfect choice for low-maintenance, comfortable living!
Listing Office: RE/MAX of Boulder, Inc 
Essential Information
- MLS® #IR1029264
- Price$405,000
- Bedrooms2
- Bathrooms2.00
- Full Baths1
- Square Footage948
- Acres0.00
- Year Built2007
- TypeResidential
- Sub-TypeSingle Family Residence
- StatusActive
Community Information
- Address13456 Via Varra 114
- SubdivisionVantage Pointe Lofts
- CityBroomfield
- CountyBroomfield
- StateCO
- Zip Code80020
Amenities
- Parking Spaces1
Amenities
Clubhouse, Elevator(s), Fitness Center, Pool, Spa/Hot Tub, Trail(s)
Utilities
Electricity Available, Natural Gas Available
Interior
- HeatingForced Air
- CoolingCeiling Fan(s), Central Air
- StoriesOne
Interior Features
Kitchen Island, No Stairs, Open Floorplan, Pantry, Smart Thermostat
Appliances
Dishwasher, Dryer, Microwave, Oven, Refrigerator, Washer
Exterior
- RoofMembrane
Windows
Double Pane Windows, Window Coverings
School Information
- DistrictBoulder Valley RE 2
- ElementaryAspen Creek K-8
- MiddleAspen Creek K-8
- HighBroomfield
Additional Information
- Date ListedMarch 25th, 2025
- ZoningPUD
Listing Details
 RE/MAX of Boulder, Inc
RE/MAX of Boulder, Inc- Office Contact3035893028
 Terms and Conditions: The content relating to real estate for sale in this Web site comes in part from the Internet Data eXchange ("IDX") program of METROLIST, INC., DBA RECOLORADO® Real estate listings held by brokers other than RE/MAX Professionals are marked with the IDX Logo. This information is being provided for the consumers personal, non-commercial use and may not be used for any other purpose. All information subject to change and should be independently verified.
Terms and Conditions: The content relating to real estate for sale in this Web site comes in part from the Internet Data eXchange ("IDX") program of METROLIST, INC., DBA RECOLORADO® Real estate listings held by brokers other than RE/MAX Professionals are marked with the IDX Logo. This information is being provided for the consumers personal, non-commercial use and may not be used for any other purpose. All information subject to change and should be independently verified.
Copyright 2025 METROLIST, INC., DBA RECOLORADO® -- All Rights Reserved 6455 S. Yosemite St., Suite 500 Greenwood Village, CO 80111 USA
Listing information last updated on April 4th, 2025 at 10:33pm MDT.

