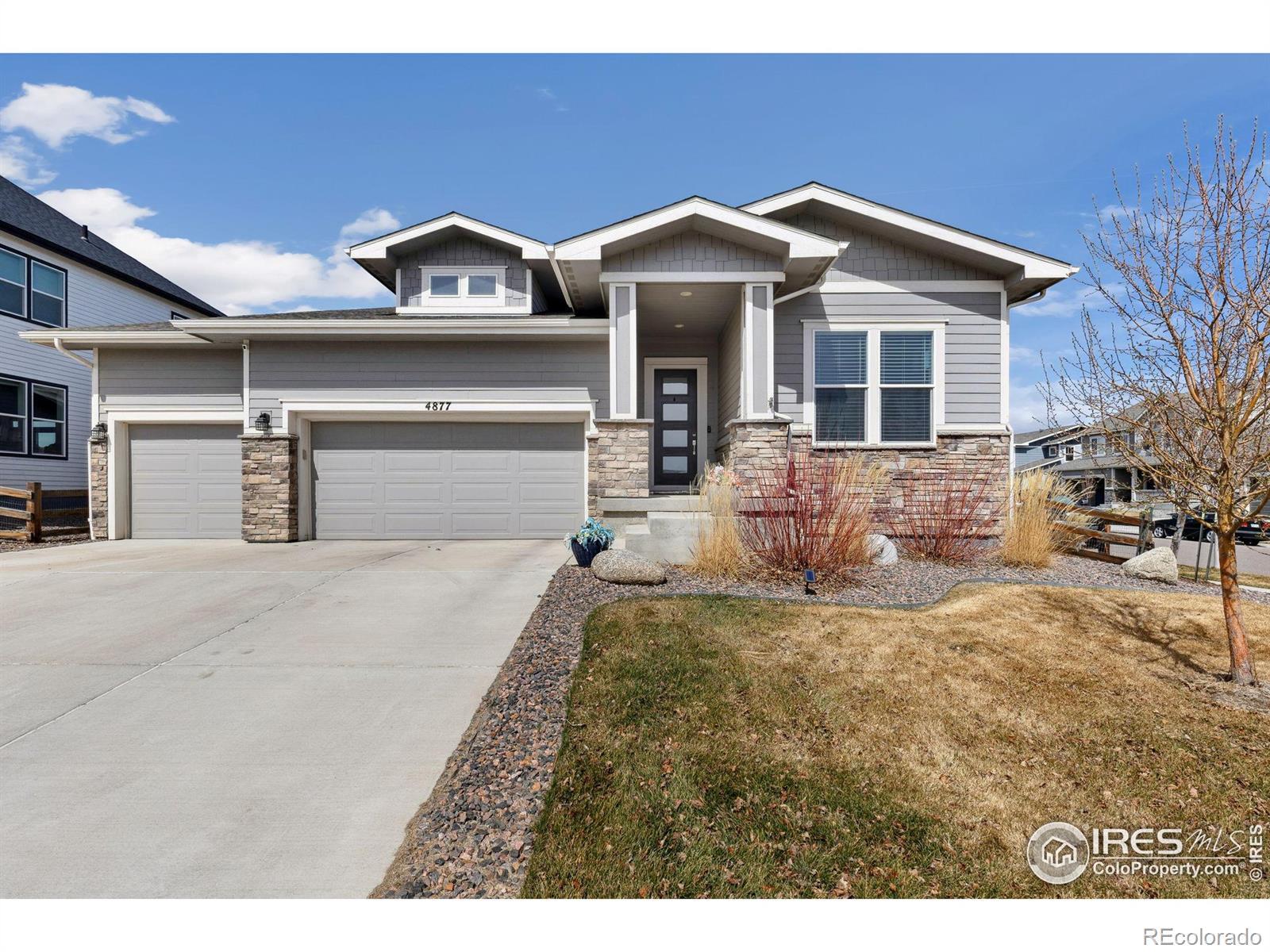Find us on...
Dashboard
- 5 Beds
- 4 Baths
- 3,683 Sqft
- .21 Acres
New Search X
4877 Old River Avenue
Welcome home to Barefoot Lakes! This great 5 bedroom, 4 bath ranch plan with 4 car garage is ready to be your new home. Located on a corner lot a block away from The Cove Clubhouse containing the pool, gym, basketball/pickleball courts, community rooms, fire pit, grill and spacious event lawn for activities. Multiple lakes for fishing and kayaking, miles of trails, open space and parks for outdoor activities. Open and bright floor plan with 10' ceilings. Laminate woods floors on the main level. Kitchen has a large quartz island for prep and eat-in convenience, stainless appliances, soft close drawers and dual pantries w/rollout shelves. Master bath has heated tile floors, dual sinks, large shower and walk-in-closet. Basement is finished with 3 bedrooms, 2 full baths and a huge 30x27 rec room that could accommodate a media room (ceiling is insulated to reduce noise), exercise space and/or game room. Professionally landscaped back yard with large patio and pergola for a relaxing resort feel at home. Seller is a licensed CO real estate broker.
Listing Office: RE/MAX Alliance-FTC South 
Essential Information
- MLS® #IR1029263
- Price$795,000
- Bedrooms5
- Bathrooms4.00
- Full Baths3
- Square Footage3,683
- Acres0.21
- Year Built2019
- TypeResidential
- Sub-TypeSingle Family Residence
- StyleContemporary
- StatusActive
Community Information
- Address4877 Old River Avenue
- SubdivisionBarefoot Lakes
- CityFirestone
- CountyWeld
- StateCO
- Zip Code80504
Amenities
- Parking Spaces4
- ParkingOversized, Tandem
- # of Garages4
Amenities
Clubhouse, Fitness Center, Park, Playground, Pool, Trail(s)
Utilities
Cable Available, Electricity Available, Internet Access (Wired), Natural Gas Available
Interior
- HeatingForced Air
- CoolingCentral Air
- StoriesOne
Interior Features
Eat-in Kitchen, Jack & Jill Bathroom, Kitchen Island, Open Floorplan, Radon Mitigation System, Smart Thermostat, Vaulted Ceiling(s), Walk-In Closet(s)
Appliances
Dishwasher, Microwave, Oven, Refrigerator
Exterior
- RoofComposition
Lot Description
Corner Lot, Level, Sprinklers In Front
Windows
Double Pane Windows, Window Coverings
School Information
- DistrictSt. Vrain Valley RE-1J
- ElementaryMead
- MiddleMead
- HighMead
Additional Information
- Date ListedMarch 25th, 2025
- ZoningR-A R-B
Listing Details
 RE/MAX Alliance-FTC South
RE/MAX Alliance-FTC South- Office Contact9702263990
 Terms and Conditions: The content relating to real estate for sale in this Web site comes in part from the Internet Data eXchange ("IDX") program of METROLIST, INC., DBA RECOLORADO® Real estate listings held by brokers other than RE/MAX Professionals are marked with the IDX Logo. This information is being provided for the consumers personal, non-commercial use and may not be used for any other purpose. All information subject to change and should be independently verified.
Terms and Conditions: The content relating to real estate for sale in this Web site comes in part from the Internet Data eXchange ("IDX") program of METROLIST, INC., DBA RECOLORADO® Real estate listings held by brokers other than RE/MAX Professionals are marked with the IDX Logo. This information is being provided for the consumers personal, non-commercial use and may not be used for any other purpose. All information subject to change and should be independently verified.
Copyright 2025 METROLIST, INC., DBA RECOLORADO® -- All Rights Reserved 6455 S. Yosemite St., Suite 500 Greenwood Village, CO 80111 USA
Listing information last updated on April 5th, 2025 at 12:48pm MDT.


































