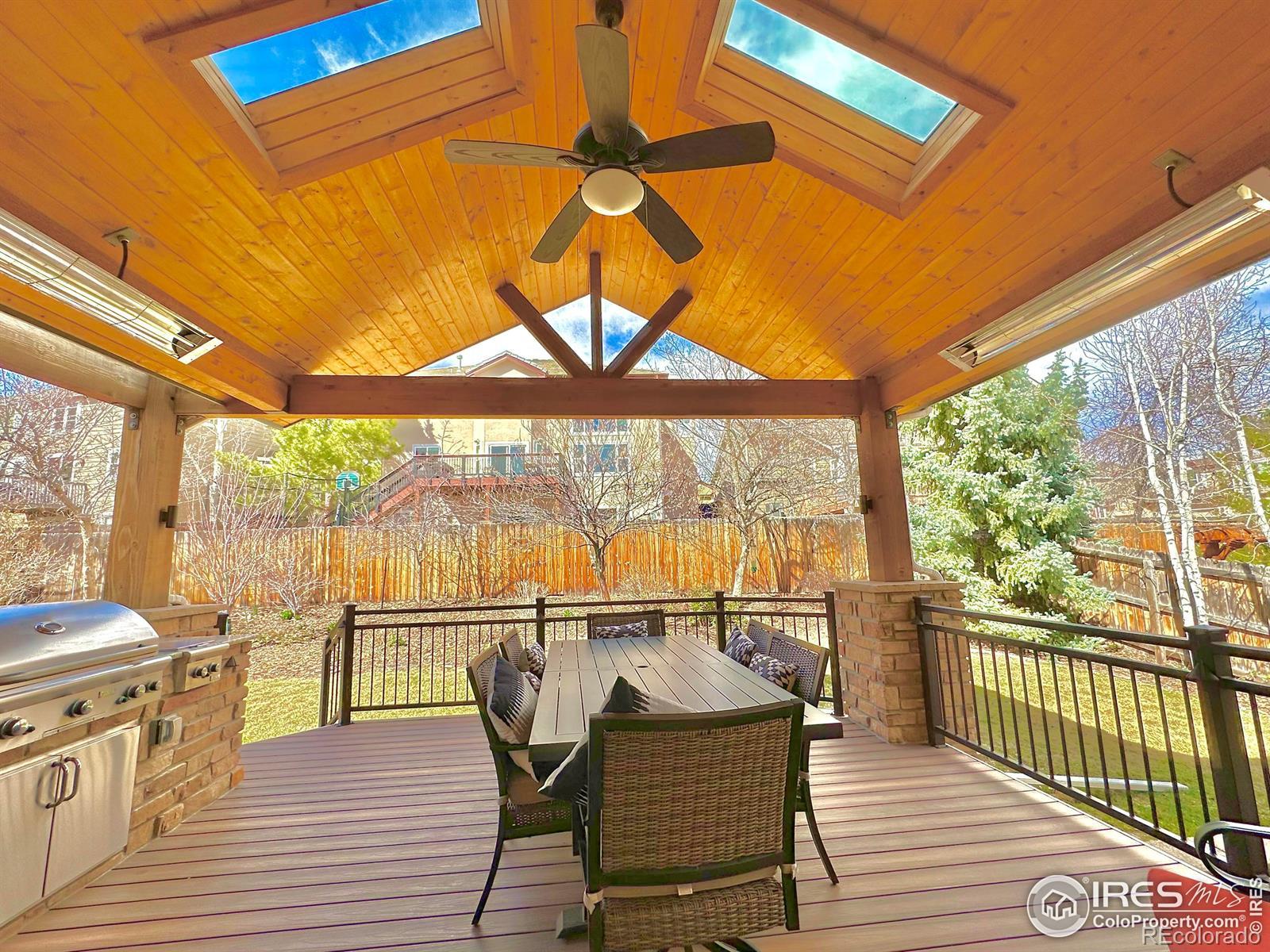Find us on...
Dashboard
- 5 Beds
- 5 Baths
- 3,960 Sqft
- .2 Acres
New Search X
1069 Monarch Way
OPEN HOUSE 1-4pm Sunday 4/6. Must see to fully appreciate! This well-maintained home is gorgeous, spacious, and has so many features and upgrades! New carpet, paint, and fixtures, and refinished cabinets and hardwood floors! Best of all, the large COVERED and HEATED patio lets you enjoy the outdoors in almost any weather! Many INCLUSIONS: pool table and sofas in basement, shelving/hooks in garage, and all appliances, including washer and dryer. SOUTH FACING, which helps minimize snow shoveling. Other niceties: on-demand hot water, plantation shutters, and many built-ins. Main floor includes a sunny vaulted living room which flows into the dining room. Tired of a tight kitchen? This home has a DREAM KITCHEN with lots of countertop space, island, double ovens, gas cooktop, under-cabinet lighting, walk-in pantry, an eat-in area, and desk space. The main floor bedroom/study has a wall of bookshelves, and an attached 3/4 bath. Up the elegant spiral staircase, you'll find 4 nicely-sized bedrooms. The airy, vaulted primary bedroom includes a 5-piece bath and a walk-in closet outfitted with upscale drawers, cabinets and shelves. All upstairs bedrooms have en suite baths - bed 2 has its own full bath, and bedrooms 3 and 4 share a Jack-n-Jill (full) bathroom. In the basement, a kitchenette with refrigerator, microwave, cabinets and sink complement the sizable rec room and 3/4 bath. The basement study includes even more built-in shelves, and could be enclosed for additional privacy. Outside, enjoy the professional landscaping with a variety of mature trees, bulbs, shrubs and flowering perennials. Add on all that Superior has to offer: fantastic BVSD schools, miles of trails, beautiful parks, pools, tennis and pickleball courts, and easy access to retail, restaurants and Highway 36, and this home is too good to pass up! Why wait on new construction and then pay extra for window treatments, landscaping, and basement finishing? This home is CLEAN and READY.
Listing Office: Resident Realty 
Essential Information
- MLS® #IR1029079
- Price$1,264,900
- Bedrooms5
- Bathrooms5.00
- Full Baths3
- Square Footage3,960
- Acres0.20
- Year Built1998
- TypeResidential
- Sub-TypeSingle Family Residence
- StyleContemporary
- StatusActive
Community Information
- Address1069 Monarch Way
- SubdivisionRock Creek Ranch Flg 13
- CitySuperior
- CountyBoulder
- StateCO
- Zip Code80027
Amenities
- Parking Spaces3
- # of Garages3
Amenities
Park, Playground, Pool, Spa/Hot Tub, Tennis Court(s), Trail(s)
Utilities
Cable Available, Electricity Available, Internet Access (Wired), Natural Gas Available
Interior
- HeatingForced Air
- CoolingCeiling Fan(s), Central Air
- FireplaceYes
- FireplacesFamily Room, Gas, Gas Log
- StoriesTwo
Interior Features
Eat-in Kitchen, Five Piece Bath, Jack & Jill Bathroom, Kitchen Island, Open Floorplan, Pantry, Vaulted Ceiling(s), Walk-In Closet(s), Wet Bar
Appliances
Dishwasher, Disposal, Dryer, Microwave, Oven, Refrigerator, Washer
Exterior
- Exterior FeaturesGas Grill
- RoofComposition
- FoundationStructural
Windows
Bay Window(s), Double Pane Windows, Window Coverings
School Information
- DistrictBoulder Valley RE 2
- ElementarySuperior
- MiddleEldorado K-8
- HighMonarch
Additional Information
- Date ListedMarch 21st, 2025
- ZoningRES
Listing Details
 Resident Realty
Resident Realty- Office Contact7202336111
 Terms and Conditions: The content relating to real estate for sale in this Web site comes in part from the Internet Data eXchange ("IDX") program of METROLIST, INC., DBA RECOLORADO® Real estate listings held by brokers other than RE/MAX Professionals are marked with the IDX Logo. This information is being provided for the consumers personal, non-commercial use and may not be used for any other purpose. All information subject to change and should be independently verified.
Terms and Conditions: The content relating to real estate for sale in this Web site comes in part from the Internet Data eXchange ("IDX") program of METROLIST, INC., DBA RECOLORADO® Real estate listings held by brokers other than RE/MAX Professionals are marked with the IDX Logo. This information is being provided for the consumers personal, non-commercial use and may not be used for any other purpose. All information subject to change and should be independently verified.
Copyright 2025 METROLIST, INC., DBA RECOLORADO® -- All Rights Reserved 6455 S. Yosemite St., Suite 500 Greenwood Village, CO 80111 USA
Listing information last updated on April 4th, 2025 at 10:33pm MDT.









































