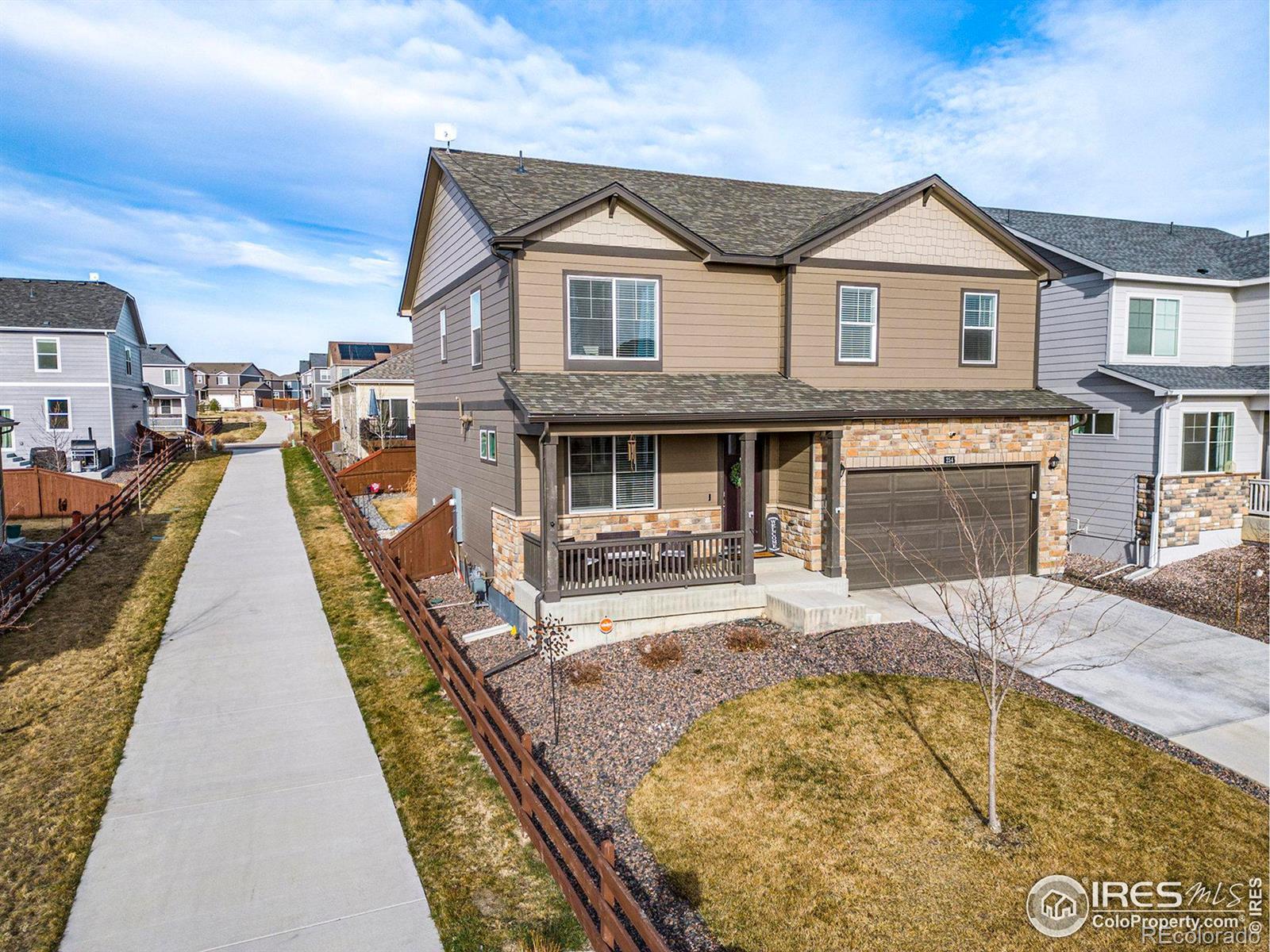Find us on...
Dashboard
- 5 Beds
- 3 Baths
- 2,696 Sqft
- .13 Acres
New Search X
254 Ptarmigan Lane
Discover the perfect blend of space, style, and convenience in this rare 5-bedroom, 3-bath home in the highly sought-after Mallard Ridge neighborhood. Sitting on a prime lot next to a neighborhood path and directly across from a playground, this home offers extra privacy and space- it's better than a new build because the gorgeous backyard landscaping is already done! Step outside to a beautifully designed outdoor space featuring a covered porch, a custom firepit, and an outdoor-mounted TV, making it perfect for relaxing or entertaining. A programmable sprinkler system keeps the yard lush and green with ease. Plus, the home boasts a new roof for added durability and peace of mind. Inside, the open-concept floor plan seamlessly connects the family room, dining area, and kitchen, creating an inviting atmosphere for everyday living. Don't miss the bedroom on the main floor and a spacious loft which provides flexible living options to fit your lifestyle. Plus, this home is conveniently located near the new local high school and elementary school, making school drop-offs a breeze! With a 2-car garage and thoughtful design throughout, this move-in-ready home has everything you need. Don't miss your chance-schedule a tour today! This property also has a VA assumable loan. Buyer must be VA-backed and responsible for all requirements and fees associated with loan assumption.
Listing Office: Tallent Co. Real Estate 
Essential Information
- MLS® #IR1029026
- Price$547,500
- Bedrooms5
- Bathrooms3.00
- Full Baths3
- Square Footage2,696
- Acres0.13
- Year Built2021
- TypeResidential
- Sub-TypeSingle Family Residence
- StatusActive
Community Information
- Address254 Ptarmigan Lane
- SubdivisionJOHNSTOWN VILLAGE FG NO. 1
- CityJohnstown
- CountyWeld
- StateCO
- Zip Code80534
Amenities
- AmenitiesPark
- Parking Spaces2
- # of Garages2
Utilities
Cable Available, Electricity Available, Internet Access (Wired), Natural Gas Available
Interior
- HeatingForced Air
- CoolingCentral Air
- StoriesTwo
Interior Features
Kitchen Island, Open Floorplan, Pantry, Walk-In Closet(s)
Appliances
Dishwasher, Disposal, Dryer, Microwave, Oven, Refrigerator, Washer
Exterior
- Lot DescriptionSprinklers In Front
- RoofWood
School Information
- DistrictJohnstown-Milliken RE-5J
- ElementaryOther
- MiddleOther
- HighRoosevelt
Additional Information
- Date ListedMarch 22nd, 2025
- ZoningRES
Listing Details
 Tallent Co. Real Estate
Tallent Co. Real Estate- Office Contact3034345321
 Terms and Conditions: The content relating to real estate for sale in this Web site comes in part from the Internet Data eXchange ("IDX") program of METROLIST, INC., DBA RECOLORADO® Real estate listings held by brokers other than RE/MAX Professionals are marked with the IDX Logo. This information is being provided for the consumers personal, non-commercial use and may not be used for any other purpose. All information subject to change and should be independently verified.
Terms and Conditions: The content relating to real estate for sale in this Web site comes in part from the Internet Data eXchange ("IDX") program of METROLIST, INC., DBA RECOLORADO® Real estate listings held by brokers other than RE/MAX Professionals are marked with the IDX Logo. This information is being provided for the consumers personal, non-commercial use and may not be used for any other purpose. All information subject to change and should be independently verified.
Copyright 2025 METROLIST, INC., DBA RECOLORADO® -- All Rights Reserved 6455 S. Yosemite St., Suite 500 Greenwood Village, CO 80111 USA
Listing information last updated on April 11th, 2025 at 6:48pm MDT.









































