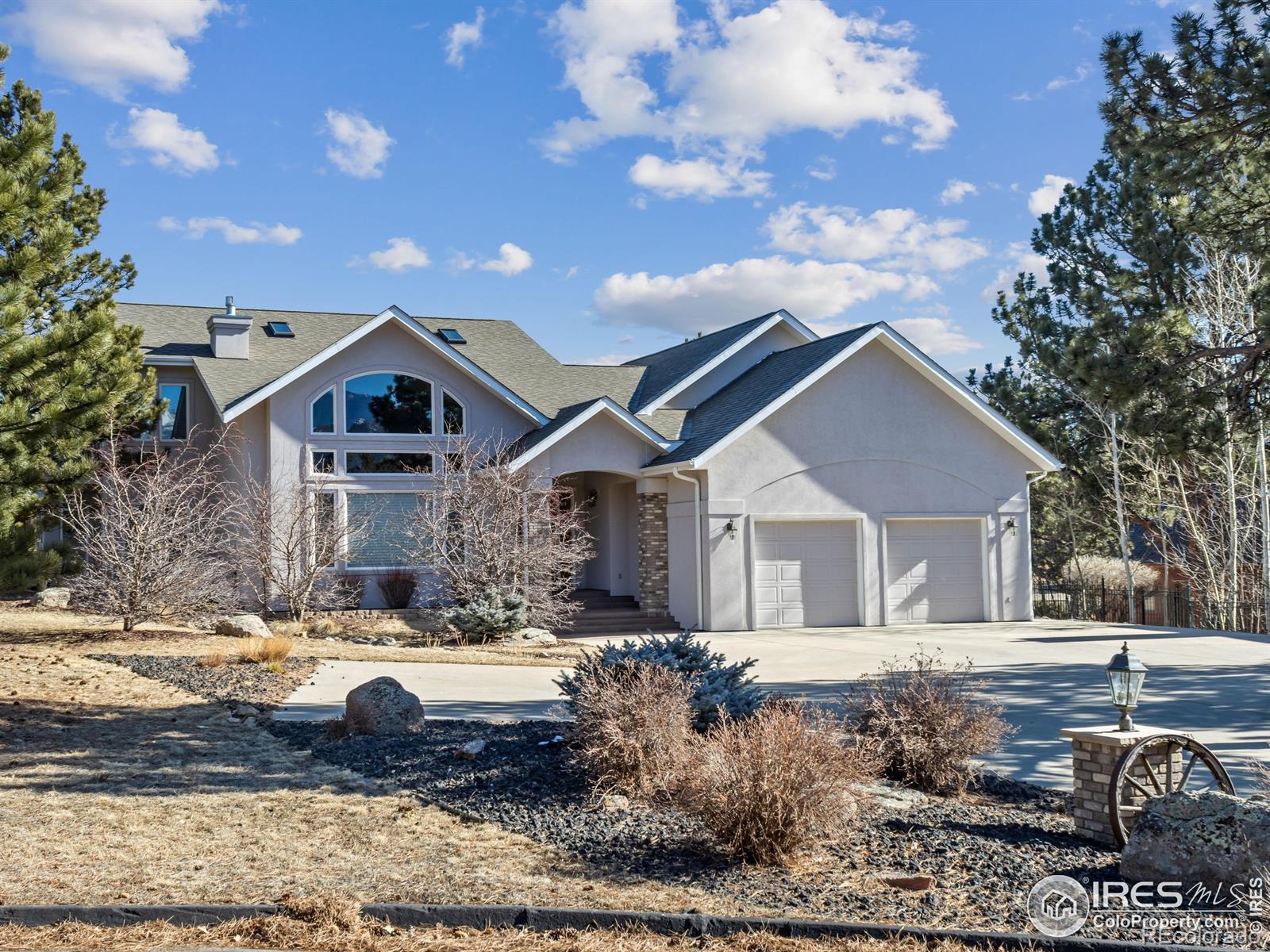Find us on...
Dashboard
- 4 Beds
- 3 Baths
- 4,542 Sqft
- .41 Acres
New Search X
680 Findley Court
Welcome to 680 Findley Court in the prestigious Stanley Historic District! Over 4500sf designed for comfortable everyday living & grand entertaining, the home features a soaring great room with 22' ceilings, warm fireplace, built-in entertainment center and gorgeous curved stairway. Spacious kitchen invites culinary creativity, featuring Dacor & SubZero appliances, a walk-in pantry and solid-surface counters, as well as loads of storage. Main level living continues into the peaceful primary suite, with double sided fireplace, huge walk-in closet and spa-like bath with jetted tub, oversized shower with native rock accents and a curb-less entry. A private office with French doors and a generous laundry room with crafting center completes the main level. Upstairs, you'll find plenty of space for company, with two bedrooms and a full bath, plus the library/loft, complete with a rolling Putnam ladder. Bonus spaces include an amazing home gym, secondary home office and a tandem garage for that summertime convertible. Outside, you'll enjoy the custom stone patio out back, complete with heating, a natural gas grill and sound system, plus beautiful landscaping in both the front and back yards. Lots of custom features throughout, let's explore today and make this one your new mountain home in Estes Park...
Listing Office: First Colorado Realty 
Essential Information
- MLS® #IR1028946
- Price$1,695,000
- Bedrooms4
- Bathrooms3.00
- Full Baths2
- Half Baths1
- Square Footage4,542
- Acres0.41
- Year Built2001
- TypeResidential
- Sub-TypeSingle Family Residence
- StyleContemporary
- StatusActive
Community Information
- Address680 Findley Court
- CityEstes Park
- CountyLarimer
- StateCO
- Zip Code80517
Subdivision
3233 - STANLEY VIEWS SUB OF LOT 3 STANLEY HISTORIC
Amenities
- AmenitiesTrail(s)
- Parking Spaces3
- # of Garages3
- ViewMountain(s)
Utilities
Cable Available, Electricity Available, Internet Access (Wired), Natural Gas Available
Parking
Heated Garage, Oversized, RV Access/Parking, Tandem
Interior
- HeatingBaseboard, Hot Water, Radiant
- CoolingAir Conditioning-Room
- FireplaceYes
- StoriesTwo
Interior Features
Eat-in Kitchen, Five Piece Bath, Jet Action Tub, Kitchen Island, Open Floorplan, Pantry, Vaulted Ceiling(s), Walk-In Closet(s)
Appliances
Dishwasher, Disposal, Double Oven, Dryer, Microwave, Oven, Refrigerator, Washer
Fireplaces
Gas, Gas Log, Great Room, Other, Primary Bedroom
Exterior
- Exterior FeaturesBalcony, Gas Grill
- RoofComposition
Lot Description
Cul-De-Sac, Level, Sprinklers In Front
Windows
Double Pane Windows, Skylight(s), Window Coverings
School Information
- DistrictEstes Park R-3
- ElementaryEstes Park
- MiddleEstes Park
- HighEstes Park
Additional Information
- Date ListedMarch 20th, 2025
- ZoningR
Listing Details
 First Colorado Realty
First Colorado Realty- Office Contact9705863333
 Terms and Conditions: The content relating to real estate for sale in this Web site comes in part from the Internet Data eXchange ("IDX") program of METROLIST, INC., DBA RECOLORADO® Real estate listings held by brokers other than RE/MAX Professionals are marked with the IDX Logo. This information is being provided for the consumers personal, non-commercial use and may not be used for any other purpose. All information subject to change and should be independently verified.
Terms and Conditions: The content relating to real estate for sale in this Web site comes in part from the Internet Data eXchange ("IDX") program of METROLIST, INC., DBA RECOLORADO® Real estate listings held by brokers other than RE/MAX Professionals are marked with the IDX Logo. This information is being provided for the consumers personal, non-commercial use and may not be used for any other purpose. All information subject to change and should be independently verified.
Copyright 2025 METROLIST, INC., DBA RECOLORADO® -- All Rights Reserved 6455 S. Yosemite St., Suite 500 Greenwood Village, CO 80111 USA
Listing information last updated on April 6th, 2025 at 8:33pm MDT.









































