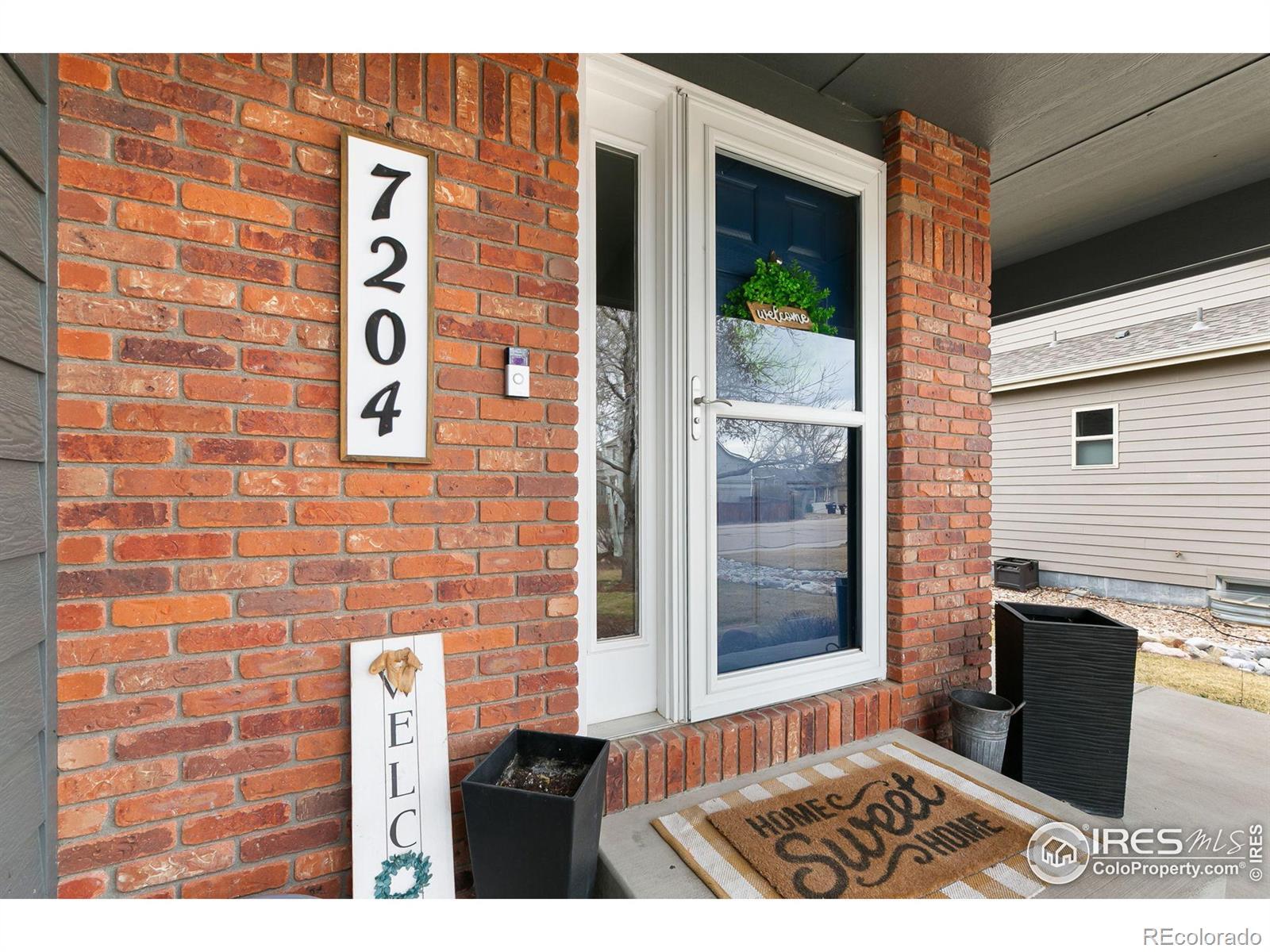Find us on...
Dashboard
- 5 Beds
- 4 Baths
- 2,752 Sqft
- .27 Acres
New Search X
7204 W 23rd St Rd
Welcome to this stunning 5-bedroom, 4-bathroom home, where tasteful finishes and thoughtful design create a truly inviting space. The open floor plan seamlessly connects the spacious living, dining, and kitchen areas, making it perfect for entertaining and everyday living. The kitchen boasts modern appliances, updated countertops, and ample cabinet space, all overlooking the living room with its cozy fireplace.The master suite upstairs is complete with a luxurious en-suite bathroom featuring a soaking tub, walk-in shower, and double vanity. The additional bedrooms are generously sized, offering comfort and privacy for family and guests.The finished basement provides extra living space and another bedroom with plenty of room for whatever you envision. The 3-car attached garage offers convenience and plenty of storage space. Step outside to your own private oasis. The large 1/4-acre lot backs to open space, providing stunning views and the ultimate in privacy. Lush gardens, a tranquil koi pond, and a cozy covered patio with a TV create the perfect atmosphere for outdoor relaxation and entertaining. This home truly is your own oasis in a desirable location. Don't miss the opportunity to make this beautiful property yours and enjoy the neighborhood pool and park this summer!
Listing Office: Corcoran Perry & Co 
Essential Information
- MLS® #IR1028862
- Price$585,000
- Bedrooms5
- Bathrooms4.00
- Full Baths3
- Half Baths1
- Square Footage2,752
- Acres0.27
- Year Built2003
- TypeResidential
- Sub-TypeSingle Family Residence
- StyleContemporary
- StatusPending
Community Information
- Address7204 W 23rd St Rd
- CityGreeley
- CountyWeld
- StateCO
- Zip Code80634
Subdivision
Eagle Ridge - Homestead Heights
Amenities
- AmenitiesPark, Playground, Pool
- Parking Spaces3
- # of Garages3
Utilities
Cable Available, Electricity Available, Internet Access (Wired), Natural Gas Available
Interior
- HeatingForced Air
- CoolingCentral Air
- FireplaceYes
- FireplacesGas
- StoriesTwo
Interior Features
Eat-in Kitchen, Five Piece Bath, Kitchen Island, Open Floorplan, Vaulted Ceiling(s), Walk-In Closet(s)
Appliances
Dishwasher, Disposal, Microwave, Oven, Refrigerator
Exterior
- WindowsWindow Coverings
- RoofComposition
Lot Description
Cul-De-Sac, Level, Open Space, Sprinklers In Front
School Information
- DistrictGreeley 6
- ElementaryOther
- MiddleOther
- HighGreeley Central
Additional Information
- Date ListedMarch 26th, 2025
- ZoningSFR
Listing Details
 Corcoran Perry & Co
Corcoran Perry & Co- Office Contact3033997777
 Terms and Conditions: The content relating to real estate for sale in this Web site comes in part from the Internet Data eXchange ("IDX") program of METROLIST, INC., DBA RECOLORADO® Real estate listings held by brokers other than RE/MAX Professionals are marked with the IDX Logo. This information is being provided for the consumers personal, non-commercial use and may not be used for any other purpose. All information subject to change and should be independently verified.
Terms and Conditions: The content relating to real estate for sale in this Web site comes in part from the Internet Data eXchange ("IDX") program of METROLIST, INC., DBA RECOLORADO® Real estate listings held by brokers other than RE/MAX Professionals are marked with the IDX Logo. This information is being provided for the consumers personal, non-commercial use and may not be used for any other purpose. All information subject to change and should be independently verified.
Copyright 2025 METROLIST, INC., DBA RECOLORADO® -- All Rights Reserved 6455 S. Yosemite St., Suite 500 Greenwood Village, CO 80111 USA
Listing information last updated on April 7th, 2025 at 10:49am MDT.




























