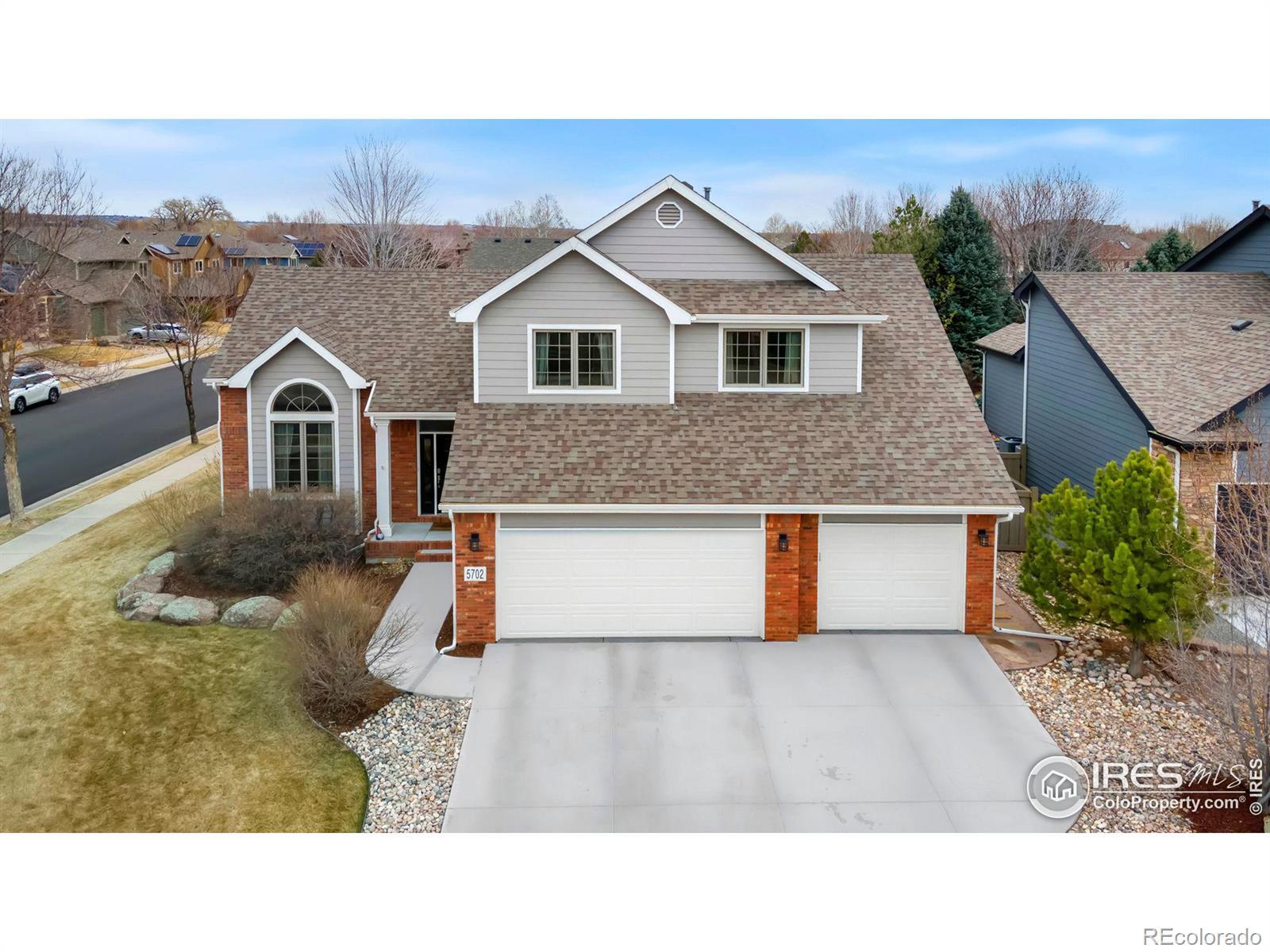Find us on...
Dashboard
- 6 Beds
- 4 Baths
- 3,823 Sqft
- .22 Acres
New Search X
5702 Falling Water Drive
Welcome to 5702 Falling Water Dr! Situated on a desirable corner lot, this stunning home is bathed in natural light, highlighting its exceptional features. The inviting family room seamlessly connects to the open-concept main level, where you'll find a spacious kitchen, a dedicated dining area, and the convenience of main-floor laundry. Beautiful wood floors lead you through the chef's kitchen, which boasts stainless steel appliances, a generous island, a plethora of cabinets, and a perfect view of the cozy family room. The main floor conveniently features a large office space that is also a conforming bedroom depending on use. Upstairs, the expansive primary suite impresses with vaulted ceilings and a luxurious 5-piece ensuite bath. Two additional bedrooms and a full bathroom complete the upper level. The lower level is an entertainer's dream, featuring a sprawling great room and a full wet bar-ideal for hosting gatherings or relaxing in style. The basement also includes plenty of storage space, 2 large bedrooms and a 3/4 bath. The recently refreshed backyard is the perfect place to relax on the weekend while enjoying the beautiful epoxy coated patio. Take the opportunity to live in the highly desirable Fossil Lake Ranch today!
Listing Office: RE/MAX Alliance-FTC South 
Essential Information
- MLS® #IR1028836
- Price$1,035,000
- Bedrooms6
- Bathrooms4.00
- Full Baths3
- Square Footage3,823
- Acres0.22
- Year Built2005
- TypeResidential
- Sub-TypeSingle Family Residence
- StatusActive
Community Information
- Address5702 Falling Water Drive
- SubdivisionFossil Lake
- CityFort Collins
- CountyLarimer
- StateCO
- Zip Code80528
Amenities
- Parking Spaces3
- # of Garages3
Amenities
Clubhouse, Park, Playground, Pool
Utilities
Cable Available, Electricity Available, Internet Access (Wired), Natural Gas Available
Interior
- HeatingForced Air
- CoolingCeiling Fan(s), Central Air
- FireplaceYes
- FireplacesGas, Great Room
- StoriesTwo
Interior Features
Eat-in Kitchen, Five Piece Bath, Jet Action Tub, Kitchen Island, Open Floorplan, Vaulted Ceiling(s), Walk-In Closet(s), Wet Bar
Appliances
Bar Fridge, Dishwasher, Disposal, Double Oven, Microwave, Oven, Refrigerator
Exterior
- Lot DescriptionCorner Lot, Level
- RoofComposition
Windows
Double Pane Windows, Window Coverings
School Information
- DistrictPoudre R-1
- ElementaryZach
- MiddlePreston
- HighFossil Ridge
Additional Information
- Date ListedMarch 20th, 2025
- ZoningRES
Listing Details
 RE/MAX Alliance-FTC South
RE/MAX Alliance-FTC South- Office Contact9702263990
 Terms and Conditions: The content relating to real estate for sale in this Web site comes in part from the Internet Data eXchange ("IDX") program of METROLIST, INC., DBA RECOLORADO® Real estate listings held by brokers other than RE/MAX Professionals are marked with the IDX Logo. This information is being provided for the consumers personal, non-commercial use and may not be used for any other purpose. All information subject to change and should be independently verified.
Terms and Conditions: The content relating to real estate for sale in this Web site comes in part from the Internet Data eXchange ("IDX") program of METROLIST, INC., DBA RECOLORADO® Real estate listings held by brokers other than RE/MAX Professionals are marked with the IDX Logo. This information is being provided for the consumers personal, non-commercial use and may not be used for any other purpose. All information subject to change and should be independently verified.
Copyright 2025 METROLIST, INC., DBA RECOLORADO® -- All Rights Reserved 6455 S. Yosemite St., Suite 500 Greenwood Village, CO 80111 USA
Listing information last updated on April 2nd, 2025 at 3:33am MDT.









































