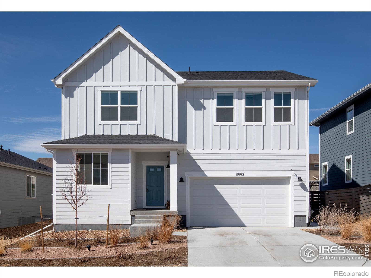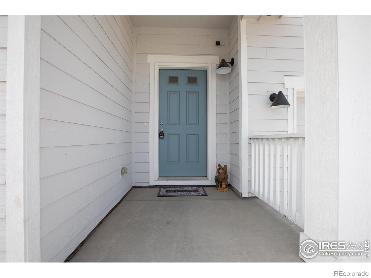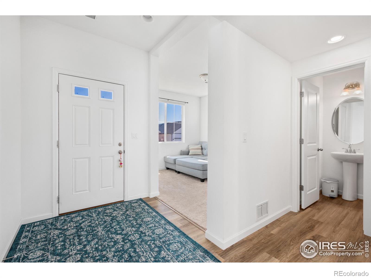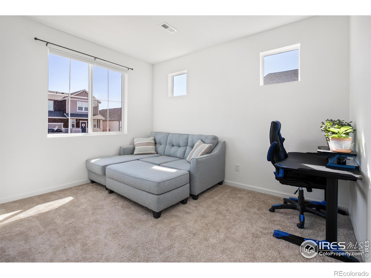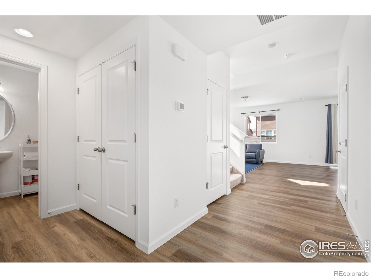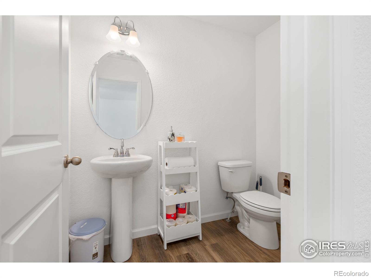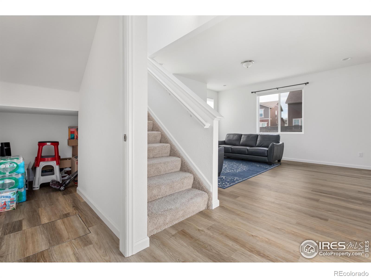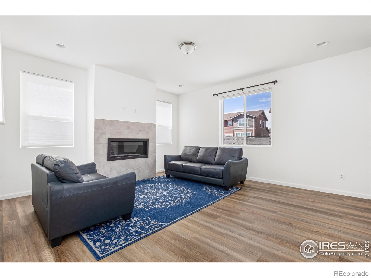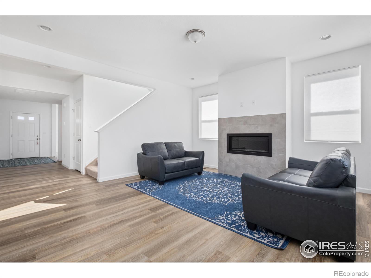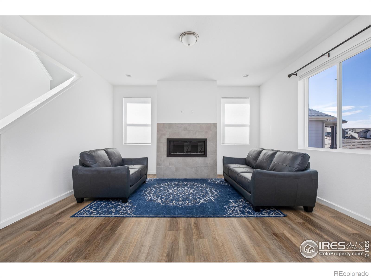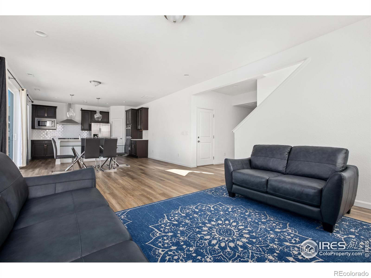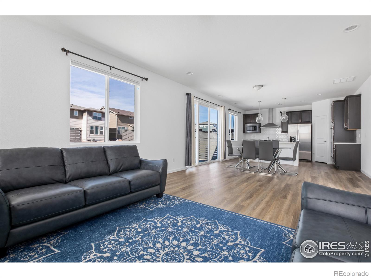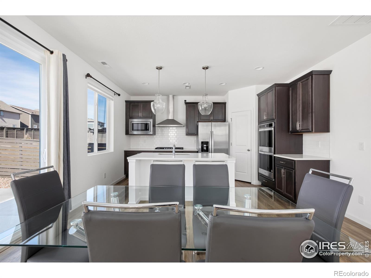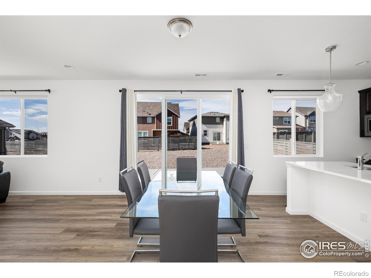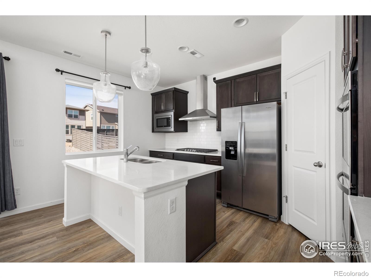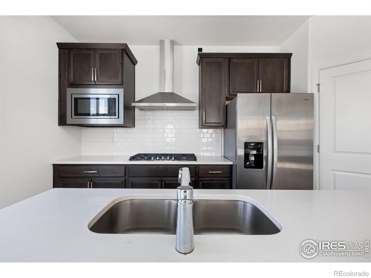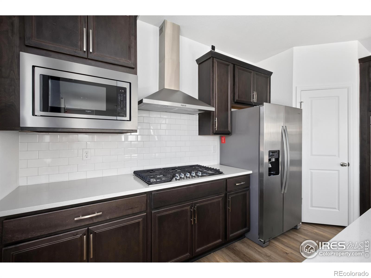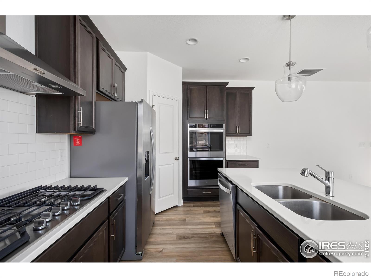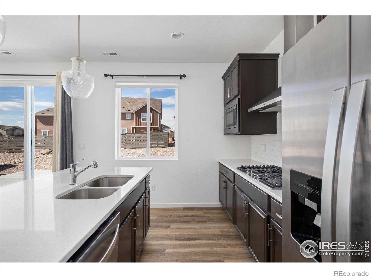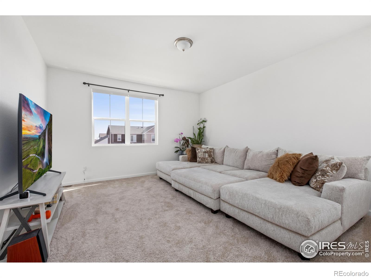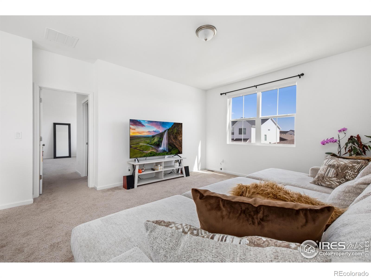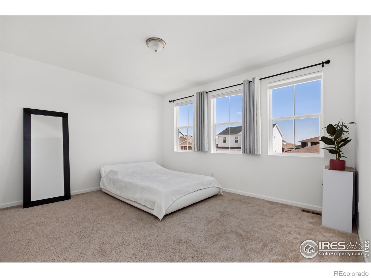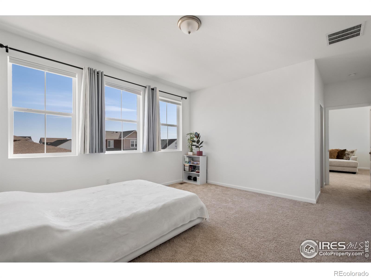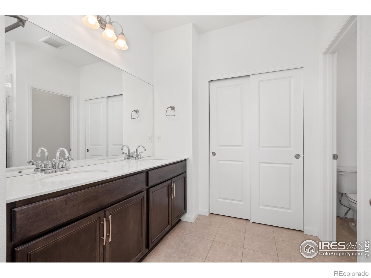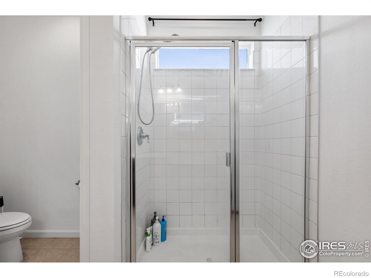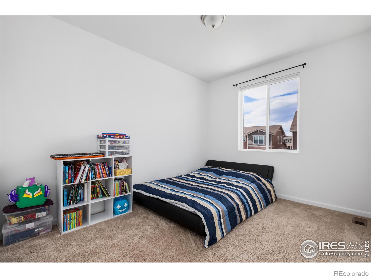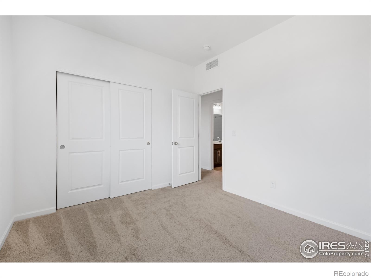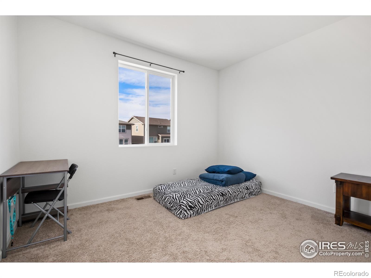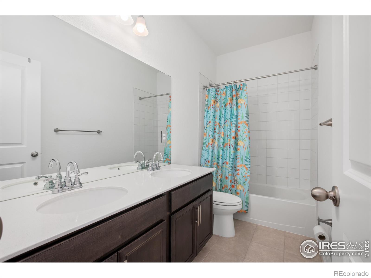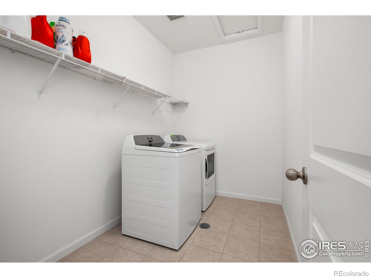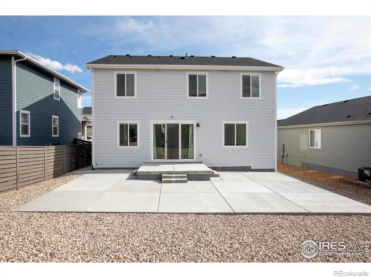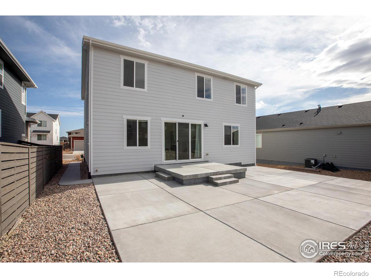Find us on...
Dashboard
- 4 Beds
- 3 Baths
- 2,560 Sqft
- .14 Acres
New Search X
2443 Cottongrass Avenue
This nearly new home is better than new construction, boasting fully completed xeriscape front and rear yards with an expansive patio for all your entertainment needs. At just over a year old this home still shows as well as the day it was completed. Open concept layout, main level office/den, fireplace, and a chef's kitchen featuring a gas cook top and double oven round out the fabulous first level. Upstairs you will find a large loft offering abundant space for activities as well as 4 generous bedrooms, 2 bathrooms, each including double vanities, and a sizeable laundry room. All appliances and window coverings are also included with this wonderful home, making it truly superior to that of new construction. The Kinston community is truly up and coming and will boast trails, parks, an outdoor concert venue and so much more. This master plan is anchored by The Hub, an inviting community center/cafe, designed to inspire folks to gather. Come and see what life in Kinston has to offer!
Listing Office: C3 Real Estate Solutions, LLC 
Essential Information
- MLS® #IR1028661
- Price$575,000
- Bedrooms4
- Bathrooms3.00
- Full Baths1
- Half Baths1
- Square Footage2,560
- Acres0.14
- Year Built2023
- TypeResidential
- Sub-TypeSingle Family Residence
- StatusActive
Community Information
- Address2443 Cottongrass Avenue
- SubdivisionKinston
- CityLoveland
- CountyLarimer
- StateCO
- Zip Code80538
Amenities
- Parking Spaces2
- ParkingOversized Door
- # of Garages2
Amenities
Business Center, Clubhouse, Fitness Center, Pool, Trail(s)
Utilities
Cable Available, Electricity Available, Internet Access (Wired), Natural Gas Available
Interior
- HeatingForced Air
- CoolingCentral Air
- FireplaceYes
- FireplacesGas
- StoriesTwo
Interior Features
Eat-in Kitchen, Kitchen Island, Open Floorplan, Pantry, Walk-In Closet(s)
Appliances
Dishwasher, Disposal, Double Oven, Dryer, Microwave, Oven, Refrigerator, Washer
Exterior
- Lot DescriptionSprinklers In Front
- RoofComposition
Windows
Double Pane Windows, Window Coverings
School Information
- DistrictThompson R2-J
- ElementaryOther
- MiddleOther
- HighMountain View
Additional Information
- Date ListedMarch 17th, 2025
- ZoningRES
Listing Details
 C3 Real Estate Solutions, LLC
C3 Real Estate Solutions, LLC- Office Contact9706897766
 Terms and Conditions: The content relating to real estate for sale in this Web site comes in part from the Internet Data eXchange ("IDX") program of METROLIST, INC., DBA RECOLORADO® Real estate listings held by brokers other than RE/MAX Professionals are marked with the IDX Logo. This information is being provided for the consumers personal, non-commercial use and may not be used for any other purpose. All information subject to change and should be independently verified.
Terms and Conditions: The content relating to real estate for sale in this Web site comes in part from the Internet Data eXchange ("IDX") program of METROLIST, INC., DBA RECOLORADO® Real estate listings held by brokers other than RE/MAX Professionals are marked with the IDX Logo. This information is being provided for the consumers personal, non-commercial use and may not be used for any other purpose. All information subject to change and should be independently verified.
Copyright 2025 METROLIST, INC., DBA RECOLORADO® -- All Rights Reserved 6455 S. Yosemite St., Suite 500 Greenwood Village, CO 80111 USA
Listing information last updated on April 20th, 2025 at 2:03pm MDT.

